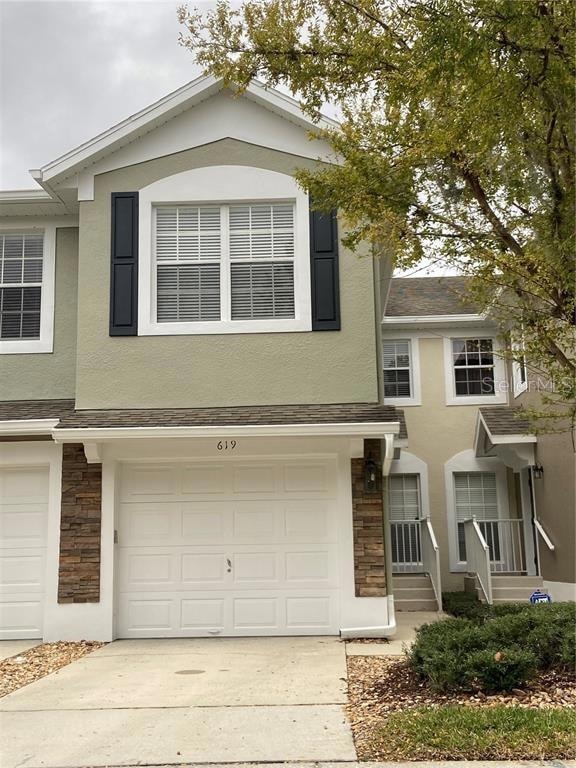619 Allerton Way Sanford, FL 32771
3
Beds
2.5
Baths
1,864
Sq Ft
1,332
Sq Ft Lot
Highlights
- Community Pool
- 1 Car Attached Garage
- Ceiling Fan
- Wilson Elementary School Rated A
- Central Heating and Cooling System
- Family Room
About This Home
*** THIS IS A LOVELY UPPER LEVEL TOWN HOUSE IN GATED COMMUNITY WITH POOL !!! *** ONE OF THE BIGGEST TOWN HOME IN THE COMMUNITY WITH AN OPEN STYLE DESIGN WHICH FEATURES VAULTED CEILINGS, 42 INC CHERRY CABINETS, TRIPLE PANEL SLIDING GLASS DOOR, WHICH FLOWS ONTO A SPACIOUS COVERED LANAI. CLOSE TO MALL AND UPSCALES SHOPS AND RESTAURANTS. GATED COMMUNITY, SWIMMING POOL AND MUCH MORE. *** HOA APPLICATION IS REQUIRED FOR ALL TENANTS OVER THE AGE 18 & UP PLS NOTE ***
Townhouse Details
Home Type
- Townhome
Est. Annual Taxes
- $3,446
Year Built
- Built in 2006
Parking
- 1 Car Attached Garage
Interior Spaces
- 1,864 Sq Ft Home
- 2-Story Property
- Ceiling Fan
- Family Room
- Laundry in unit
Kitchen
- Range
- Microwave
- Dishwasher
- Disposal
Bedrooms and Bathrooms
- 3 Bedrooms
Additional Features
- 1,332 Sq Ft Lot
- Central Heating and Cooling System
Listing and Financial Details
- Residential Lease
- Security Deposit $2,295
- Property Available on 5/8/25
- 12-Month Minimum Lease Term
- $75 Application Fee
- Assessor Parcel Number 29-19-30-507-0200-1040
Community Details
Overview
- Property has a Home Owners Association
- Carriage Homes Association
- Carriage Homes At Dunwoody Commons A Condo Subdivision
Recreation
- Community Pool
Pet Policy
- No Pets Allowed
Map
Source: Stellar MLS
MLS Number: O6307422
APN: 29-19-30-507-0200-1040
Nearby Homes
- 5053 Maxon Terrace Unit 10416
- 5114 Hawkstone Dr
- 5134 Hawkstone Dr
- 4869 Grassendale Terrace
- 650 Shropshire Loop
- 5154 Majestic Woods Place
- 783 Shropshire Loop
- 772 Shropshire Loop
- 5241 Vista Club Run
- 0 Dunwoody Unit MFRO6133224
- 299 Terracina Dr
- 5510 Siracusa Ln
- 513 Fawn Hill Place
- 5534 Siracusa Ln
- 5373 Via Appia Way
- 5377 Via Appia Way
- 5632 Siracusa Ln
- 5150 Fiorella Ln
- 1162 Lebanon Ct
- 1171 Lebanon Ct
- 509 Hockendale Cove Unit 106
- 4856 Veracity Point
- 1840 Rinehart Rd
- 5138 Fiorella Ln
- 5150 Fiorella Ln
- 5038 Broadstone Reserve Cir
- 801 Bella Verde Terrace
- 2920 San Jacinto Cir Unit 29
- 5274 International Pkwy
- 12500 Solstice Loop
- 101 Integra Village Trail
- 1701 Rinehart Rd
- 4200 Symphony Cir
- 1012 Dunbar Ave
- 1000 Cardinal Cove Cir
- 439 Ellis Square Ct
- 1332 Captiva Cove
- 4509 Latimer Way
- 5316 Factors Walk Dr
- 1441 Paget Cove

