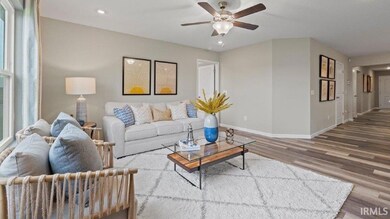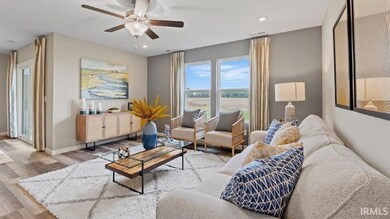619 Atilla Way Huntertown, IN 46748
Estimated payment $2,125/month
Highlights
- Primary Bedroom Suite
- Open Floorplan
- Backs to Open Ground
- Carroll Middle School Rated A-
- Traditional Architecture
- Covered Patio or Porch
About This Home
Welcome to 619 Atilla Way in Huntertown, IN, a thoughtfully designed single-story home in Marcella. This home is located on a large corner homesite, giving you the privacy and space you’ve been searching for. With 4 bedrooms, 2 bathrooms, and 1,771 square feet, there’s room for everyone. When you walk through the front door, you’ll find two bedrooms and a full bathroom just off the foyer—perfect for guests or a home office setup. Another secondary bedroom is tucked closer to the laundry room. The open-concept great room, casual dining space, and kitchen create a welcoming space for entertaining and relaxing. The kitchen blends style and practicality with white cabinets, miami vena quartz countertops, calacatta sky backsplash, and stainless steel appliances. The center island includes a sink and dishwasher for easy cleanup, and a walk-in pantry gives you all the storage you need. Whether you’re hosting friends or enjoying a quiet night in, this kitchen delivers. The owner’s suite is privately located at the back of the home. It features a spacious bedroom, an ensuite bath with dual sinks, a ceramic tile walk-in shower, and a large walk-in closet. With its thoughtful layout and storage, it’s a space you’ll love coming home to. Make your move to Marcella—schedule your tour of 619 Atilla Way today! Photos representative of plan only and may vary as built.
Home Details
Home Type
- Single Family
Year Built
- Built in 2025
Lot Details
- 0.29 Acre Lot
- Backs to Open Ground
- Level Lot
HOA Fees
- $29 Monthly HOA Fees
Parking
- 3 Car Attached Garage
- Driveway
Home Design
- Traditional Architecture
- Poured Concrete
- Shingle Roof
- Stone Exterior Construction
- Vinyl Construction Material
Interior Spaces
- 1-Story Property
- Open Floorplan
- Crawl Space
Kitchen
- Eat-In Kitchen
- Walk-In Pantry
- Kitchen Island
- Disposal
Flooring
- Carpet
- Vinyl
Bedrooms and Bathrooms
- 4 Bedrooms
- Primary Bedroom Suite
- Walk-In Closet
- 2 Full Bathrooms
- Bathtub with Shower
- Separate Shower
Laundry
- Laundry Room
- Laundry on main level
- Washer and Electric Dryer Hookup
Schools
- Huntertown Elementary School
- Carroll Middle School
- Carroll High School
Utilities
- Forced Air Heating and Cooling System
- SEER Rated 14+ Air Conditioning Units
- Heating System Uses Gas
- Smart Home Wiring
Additional Features
- Covered Patio or Porch
- Suburban Location
Community Details
- Built by DR Horton
- Marcella Subdivision
Listing and Financial Details
- Home warranty included in the sale of the property
- Assessor Parcel Number 02-02-09-125-014.000-058
- Seller Concessions Offered
Map
Home Values in the Area
Average Home Value in this Area
Property History
| Date | Event | Price | List to Sale | Price per Sq Ft | Prior Sale |
|---|---|---|---|---|---|
| 10/24/2025 10/24/25 | Sold | $329,900 | 0.0% | $186 / Sq Ft | View Prior Sale |
| 10/21/2025 10/21/25 | Off Market | $329,900 | -- | -- | |
| 10/18/2025 10/18/25 | Price Changed | $329,900 | -1.5% | $186 / Sq Ft | |
| 10/16/2025 10/16/25 | For Sale | $334,900 | +1.5% | $189 / Sq Ft | |
| 10/15/2025 10/15/25 | Off Market | $329,900 | -- | -- | |
| 10/11/2025 10/11/25 | Price Changed | $334,900 | +1.2% | $189 / Sq Ft | |
| 10/04/2025 10/04/25 | Price Changed | $331,000 | -1.2% | $187 / Sq Ft | |
| 09/27/2025 09/27/25 | Price Changed | $334,990 | -5.4% | $189 / Sq Ft | |
| 09/24/2025 09/24/25 | For Sale | $354,120 | -- | $200 / Sq Ft |
Source: Indiana Regional MLS
MLS Number: 202538757
- 17473 Dewolff Ln
- 17449 Dewolff Ln
- 741 Atilla Way
- Bellamy Plan at Marcella
- Henley Plan at Marcella
- Chatham Plan at Marcella
- Stamford Plan at Marcella
- 709 Atilla Way
- 753 Atilla Way
- 687 Atilla Way
- 17681 Seahawk Ln
- 17672 Lakota Ct
- 535 Ridley Park Way
- 17492 Firs Trail
- 17468 Firs Trail
- 727 Marcella Dr
- 674 Ridley Park Way
- 605 Alquin Ct
- 17221 Firs Trail
- 17269 Sonic Ct







