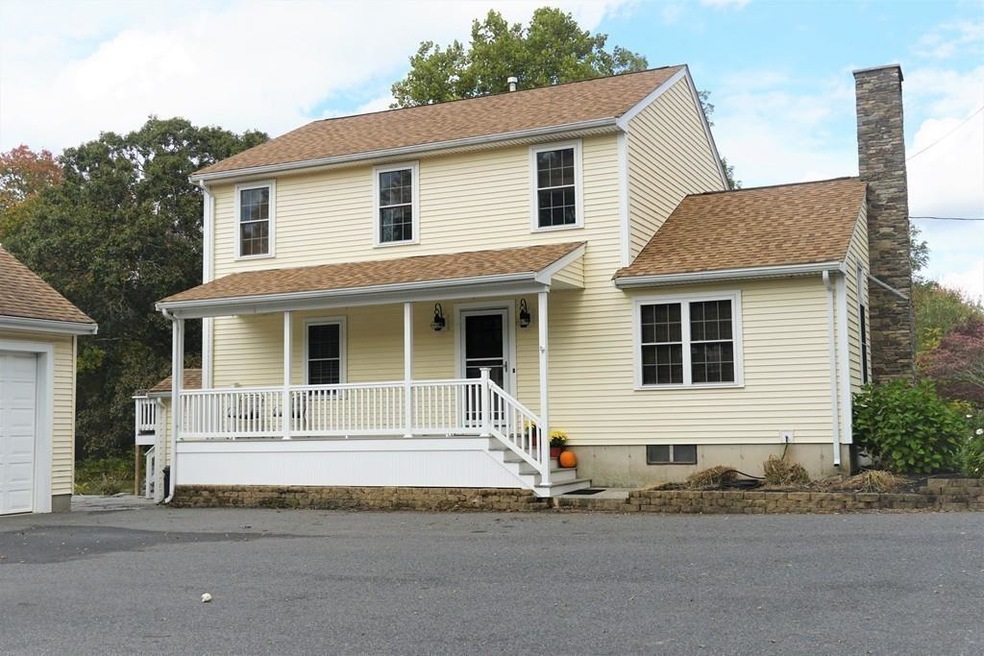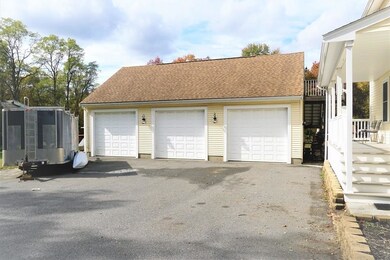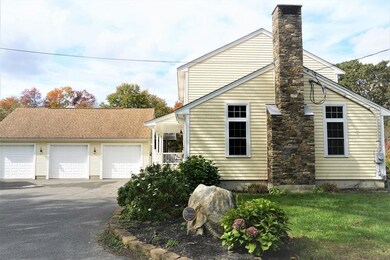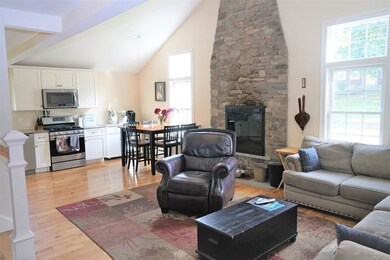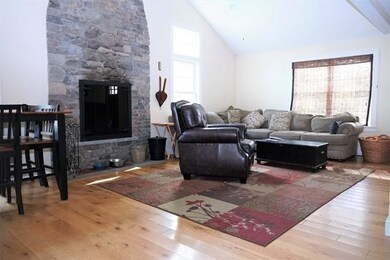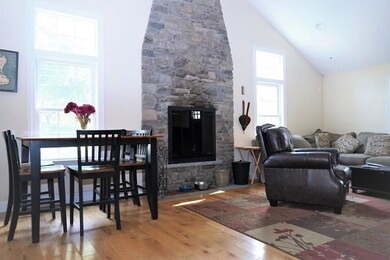
619 Berkley St Berkley, MA 02779
Estimated Value: $646,000 - $720,000
Highlights
- Spa
- 13.9 Acre Lot
- Custom Closet System
- Scenic Views
- Open Floorplan
- Colonial Architecture
About This Home
As of April 2020GORGEOUS HOME IN BERKLEY! JUST REDUCED!! This UNIQUE COLONIAL with HUGE 3 CAR GARAGE sits on almost 14 ACRES! Walk up the LOVELY FARMERS PORCH into literally a GREAT ROOM!! Vaulted Ceiling, Stone Rumford Fireplace, Gleaming Hardwoods & the Natural Light is just AMAZING!! Open WHITE/STAINLESS Kitchen w/dining. Main level also has TWO nice sized bedrooms, with one being used as the PERFECT OFFICE space with SLIDER to a COZY DECK! Upstairs there is a DREAMY MASTER SUITE! SO SPACIOUS with HARDWOODS, DOUBLE WALK-IN CLOSETS, LARGE BATH with SPA TUB & BIG SHOWER STALL, Double Sinks, Tile, LAUNDRY ROOM & SLIDER TO PRIVATE BALCONY DECK overlooking the beautiful SCENIC back yard!! There is room for a small sitting nook on the upper level too! The FINISHED FULL BASEMENT adds a lot of EXTRA SQ FEET!! There's a BAR & FAMILY GAME ROOM area for all the football games! Maybe you want a HOME GYM or another BR?! There's a 3rd FULL BA & WALK OUT to PATIO AREA, FIRE PIT, HOT TUB & SO MUCH MORE!
Home Details
Home Type
- Single Family
Est. Annual Taxes
- $5,944
Year Built
- Built in 1986
Lot Details
- 13.9 Acre Lot
- Near Conservation Area
- Stone Wall
- Landscaped Professionally
- Level Lot
- Wooded Lot
Parking
- 3 Car Detached Garage
- Parking Storage or Cabinetry
- Heated Garage
- Workshop in Garage
- Side Facing Garage
- Tandem Parking
- Garage Door Opener
- Driveway
- Open Parking
- Off-Street Parking
Home Design
- Colonial Architecture
- Frame Construction
- Shingle Roof
- Concrete Perimeter Foundation
Interior Spaces
- 1,768 Sq Ft Home
- Open Floorplan
- Wet Bar
- Vaulted Ceiling
- Ceiling Fan
- Recessed Lighting
- Decorative Lighting
- Light Fixtures
- Insulated Windows
- Window Screens
- Sliding Doors
- Insulated Doors
- Entrance Foyer
- Living Room with Fireplace
- Sitting Room
- Dining Area
- Bonus Room
- Game Room
- Scenic Vista Views
- Home Security System
Kitchen
- Stove
- Range
- Microwave
- Plumbed For Ice Maker
- Dishwasher
- Stainless Steel Appliances
- Solid Surface Countertops
- Fireplace in Kitchen
Flooring
- Wood
- Wall to Wall Carpet
- Ceramic Tile
Bedrooms and Bathrooms
- 3 Bedrooms
- Primary bedroom located on second floor
- Custom Closet System
- Dual Closets
- Walk-In Closet
- Dressing Area
- 3 Full Bathrooms
- Dual Vanity Sinks in Primary Bathroom
- Soaking Tub
- Bathtub with Shower
- Separate Shower
- Linen Closet In Bathroom
Laundry
- Laundry on upper level
- Dryer
- Washer
Partially Finished Basement
- Walk-Out Basement
- Basement Fills Entire Space Under The House
- Interior and Exterior Basement Entry
- Block Basement Construction
Outdoor Features
- Spa
- Balcony
- Deck
- Patio
- Outdoor Storage
- Rain Gutters
- Porch
Schools
- Bkly Community Elementary School
- Berkley Middle School
- Berkleysomerset High School
Utilities
- Two cooling system units
- Forced Air Heating and Cooling System
- 2 Cooling Zones
- 2 Heating Zones
- Heating System Uses Propane
- Pellet Stove burns compressed wood to generate heat
- 200+ Amp Service
- Natural Gas Connected
- Private Water Source
- Electric Water Heater
- Private Sewer
- High Speed Internet
- Internet Available
- Cable TV Available
Additional Features
- Energy-Efficient Thermostat
- Property is near schools
Listing and Financial Details
- Assessor Parcel Number M:002.0 B:0019 L:0000.0,2776440
Community Details
Recreation
- Park
Additional Features
- No Home Owners Association
- Shops
Ownership History
Purchase Details
Home Financials for this Owner
Home Financials are based on the most recent Mortgage that was taken out on this home.Purchase Details
Home Financials for this Owner
Home Financials are based on the most recent Mortgage that was taken out on this home.Purchase Details
Home Financials for this Owner
Home Financials are based on the most recent Mortgage that was taken out on this home.Purchase Details
Similar Homes in Berkley, MA
Home Values in the Area
Average Home Value in this Area
Purchase History
| Date | Buyer | Sale Price | Title Company |
|---|---|---|---|
| Boucher Charles E | $453,000 | None Available | |
| Macleod-Heger John | -- | -- | |
| Heger John M | -- | -- | |
| Heger John M | $105,000 | -- |
Mortgage History
| Date | Status | Borrower | Loan Amount |
|---|---|---|---|
| Previous Owner | Macleod-Heger John | $315,000 | |
| Previous Owner | Heger Jennifer | $50,000 | |
| Previous Owner | Sanson Stanley A | $242,787 | |
| Previous Owner | Sanson Stanley A | $240,000 | |
| Previous Owner | Heger John M | $55,000 | |
| Previous Owner | Sanson Stanley A | $10,000 |
Property History
| Date | Event | Price | Change | Sq Ft Price |
|---|---|---|---|---|
| 04/03/2020 04/03/20 | Sold | $453,000 | -3.6% | $256 / Sq Ft |
| 02/11/2020 02/11/20 | Pending | -- | -- | -- |
| 01/30/2020 01/30/20 | Price Changed | $469,900 | -1.1% | $266 / Sq Ft |
| 12/18/2019 12/18/19 | Price Changed | $475,000 | -2.6% | $269 / Sq Ft |
| 10/29/2019 10/29/19 | Price Changed | $487,500 | -2.5% | $276 / Sq Ft |
| 10/15/2019 10/15/19 | For Sale | $499,900 | -- | $283 / Sq Ft |
Tax History Compared to Growth
Tax History
| Year | Tax Paid | Tax Assessment Tax Assessment Total Assessment is a certain percentage of the fair market value that is determined by local assessors to be the total taxable value of land and additions on the property. | Land | Improvement |
|---|---|---|---|---|
| 2025 | $73 | $607,500 | $227,200 | $380,300 |
| 2024 | $7,114 | $571,400 | $207,400 | $364,000 |
| 2023 | $6,235 | $471,600 | $207,400 | $264,200 |
| 2022 | $6,134 | $446,100 | $191,300 | $254,800 |
| 2021 | $6,068 | $424,900 | $186,200 | $238,700 |
| 2020 | $6,050 | $416,400 | $174,500 | $241,900 |
| 2019 | $5,944 | $406,000 | $174,500 | $231,500 |
| 2018 | $5,518 | $393,600 | $171,000 | $222,600 |
| 2017 | $5,473 | $382,700 | $181,500 | $201,200 |
| 2016 | $5,412 | $364,700 | $181,500 | $183,200 |
| 2015 | $5,109 | $367,300 | $181,500 | $185,800 |
| 2014 | $4,369 | $341,100 | $189,800 | $151,300 |
Agents Affiliated with this Home
-
A.J. Andrews

Seller's Agent in 2020
A.J. Andrews
Century 21 Realty Network
(508) 822-0500
144 Total Sales
-
Nancy Santos

Seller Co-Listing Agent in 2020
Nancy Santos
Century 21 Realty Network
(508) 822-0500
38 Total Sales
-
Makenna Patriarca
M
Buyer's Agent in 2020
Makenna Patriarca
Real Broker MA, LLC
5 Total Sales
Map
Source: MLS Property Information Network (MLS PIN)
MLS Number: 72580096
APN: BERK-000020-000019
- 5 Cranberry Ln
- 569 Berkley
- 1225 Somerset Ave
- 926 Somerset Ave
- 25 Forrest St
- 708 Berkley St
- 513 Berkley St
- 1 Demi Way
- 32 Forest
- 2 Lima Ln
- 163 Baker Rd W
- 983 Stonegate Landing
- 100 Jerome St
- 233R Summer St
- 43 Porter St
- 5 Green St
- 24 Roosevelt St
- 227 White Oak Terrace
- 50 Highland St Unit 37
- 50 Highland St Unit 259
- 619 Berkley St
- 6 Old Berkley St
- 613 Berkley St
- 91 Riverfield Rd
- 2 Railroad Ave
- 6 Old Berkley St
- 118 Oakridge Dr
- 625 Berkley St
- 104 Oakridge Dr
- 4 Admirals Way
- 2 Admirals Way
- 4 Admirals Way Unit 1
- 101 Oakridge Dr
- 94 Oakridge Dr
- 8 Admirals Way
- 6 Admirals Way
- 89 Oakridge Dr
- 11 Babbitt Way
- 11 Babbitt Way
- 1 Admirals Way
