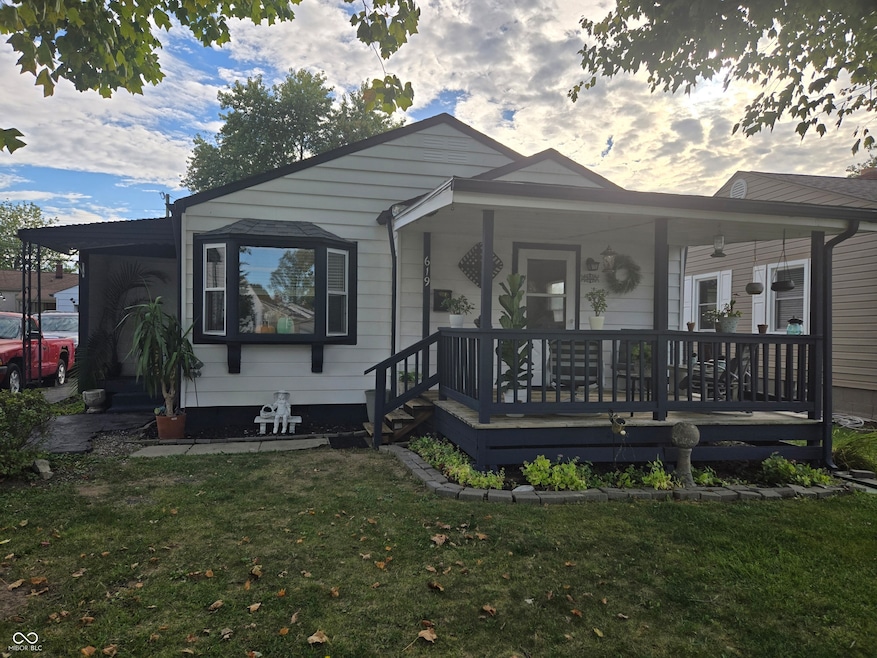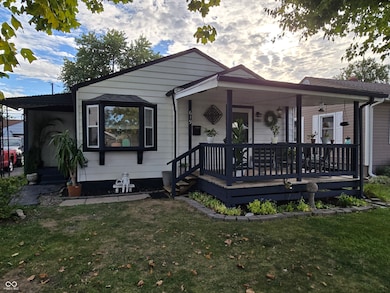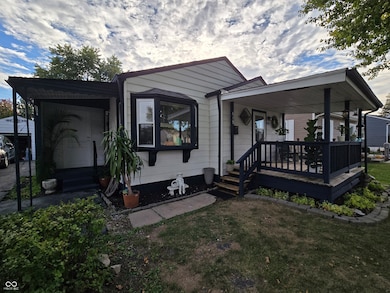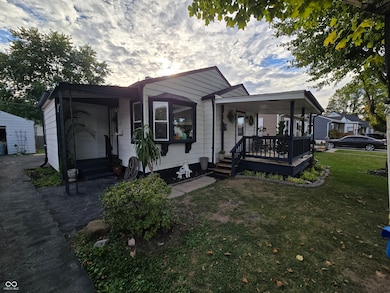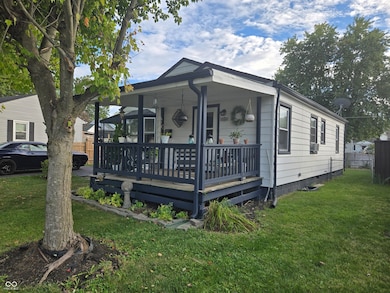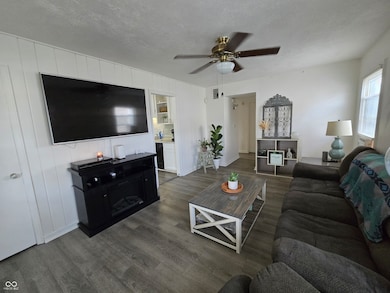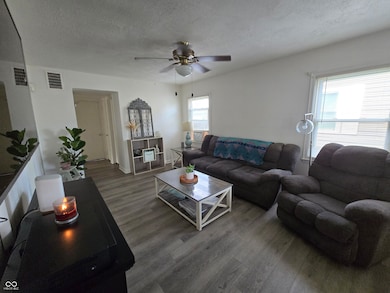619 Byland Dr Beech Grove, IN 46107
Estimated payment $950/month
Highlights
- Mature Trees
- Wood Flooring
- 1 Car Detached Garage
- Ranch Style House
- No HOA
- Eat-In Kitchen
About This Home
Nestled in the heart of Beech Grove, Indiana, discover the inviting home awaiting you at 619 Byland DR. This single-family residence offers a wonderful opportunity to embrace a comfortable lifestyle, and is ready to move in with up to date vinyl flooring in the living room and kitchen areas, fresh paint throughout, and brand new carpet in the 3 bedrooms. The kitchen, a space designed for both culinary exploration and everyday convenience, features stylish cabinets and a tasteful backsplash, creating a delightful atmosphere for preparing meals and sharing moments. All the appliances stay. Imagine starting your day in this bright and functional space, with everything you need at your fingertips. Step outside onto the porch and envision yourself relaxing in your outdoor sanctuary. The porch provides a welcoming entrance to the home, offering a sheltered spot to greet guests or simply enjoy the fresh air. The generous lot area offers plenty of possibilities for outdoor enjoyment. This property offers three bedrooms and one full bathroom with a detached garage. Home is perfect for first time homebuyers, downsizers, and more! Hardwood floors throughout the home if you prefer hardwood. The convenience of a laundry room adds to the home's practicality. And electric panel has just been updated. Mini blinds stay with the home. Peace of Mind - Seller is also willing to install new HVAC with 10 year warranty plus 1 year labor warranty prior to closing! This Beech Grove residence is a fantastic opportunity to begin your next chapter in an inviting home.
Listing Agent
Doc Real Estate, Inc License #RB14029195 Listed on: 09/12/2025
Home Details
Home Type
- Single Family
Est. Annual Taxes
- $1,292
Year Built
- Built in 1950
Lot Details
- 5,401 Sq Ft Lot
- Mature Trees
Parking
- 1 Car Detached Garage
Home Design
- Ranch Style House
- Bungalow
- Block Foundation
- Aluminum Siding
Interior Spaces
- 846 Sq Ft Home
- Paddle Fans
- Combination Kitchen and Dining Room
- Attic Access Panel
- Fire and Smoke Detector
Kitchen
- Eat-In Kitchen
- Electric Oven
- Range Hood
- Dishwasher
- Disposal
Flooring
- Wood
- Carpet
- Vinyl
Bedrooms and Bathrooms
- 3 Bedrooms
- 1 Full Bathroom
Laundry
- Laundry Room
- Laundry on main level
- Dryer
- Washer
Utilities
- Forced Air Heating and Cooling System
- Gas Water Heater
Community Details
- No Home Owners Association
- Underwood Simpson Park Subdivision
Listing and Financial Details
- Legal Lot and Block 76 / 3rd
- Assessor Parcel Number 491028131019000502
Map
Home Values in the Area
Average Home Value in this Area
Tax History
| Year | Tax Paid | Tax Assessment Tax Assessment Total Assessment is a certain percentage of the fair market value that is determined by local assessors to be the total taxable value of land and additions on the property. | Land | Improvement |
|---|---|---|---|---|
| 2024 | $1,291 | $103,100 | $13,800 | $89,300 |
| 2023 | $1,080 | $88,400 | $13,800 | $74,600 |
| 2022 | $1,194 | $79,100 | $13,800 | $65,300 |
| 2021 | $801 | $73,700 | $13,800 | $59,900 |
| 2020 | $891 | $79,600 | $13,800 | $65,800 |
| 2019 | $901 | $79,700 | $11,400 | $68,300 |
| 2018 | $744 | $67,800 | $11,400 | $56,400 |
| 2017 | $666 | $62,400 | $11,400 | $51,000 |
| 2016 | $704 | $63,500 | $11,400 | $52,100 |
| 2014 | $641 | $62,600 | $11,400 | $51,200 |
| 2013 | $669 | $62,600 | $11,400 | $51,200 |
Property History
| Date | Event | Price | List to Sale | Price per Sq Ft |
|---|---|---|---|---|
| 11/12/2025 11/12/25 | Pending | -- | -- | -- |
| 10/29/2025 10/29/25 | Price Changed | $160,000 | 0.0% | $189 / Sq Ft |
| 10/29/2025 10/29/25 | For Sale | $160,000 | -1.5% | $189 / Sq Ft |
| 10/19/2025 10/19/25 | Pending | -- | -- | -- |
| 10/13/2025 10/13/25 | Price Changed | $162,500 | -1.5% | $192 / Sq Ft |
| 10/09/2025 10/09/25 | Price Changed | $165,000 | -1.5% | $195 / Sq Ft |
| 10/07/2025 10/07/25 | Price Changed | $167,500 | 0.0% | $198 / Sq Ft |
| 10/07/2025 10/07/25 | For Sale | $167,500 | +1.5% | $198 / Sq Ft |
| 09/15/2025 09/15/25 | Pending | -- | -- | -- |
| 09/12/2025 09/12/25 | For Sale | $165,000 | -- | $195 / Sq Ft |
Purchase History
| Date | Type | Sale Price | Title Company |
|---|---|---|---|
| Warranty Deed | -- | None Available |
Mortgage History
| Date | Status | Loan Amount | Loan Type |
|---|---|---|---|
| Open | $86,837 | Fannie Mae Freddie Mac |
Source: MIBOR Broker Listing Cooperative®
MLS Number: 22062250
APN: 49-10-28-131-019.000-502
