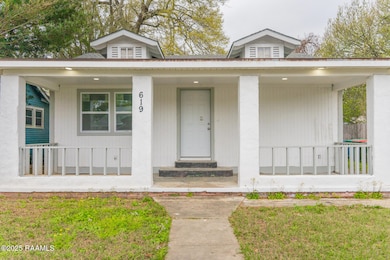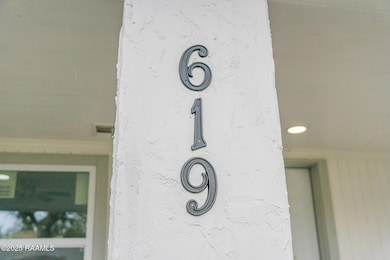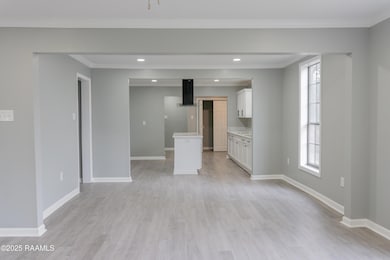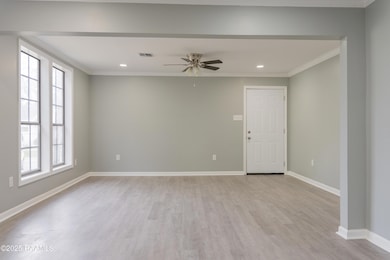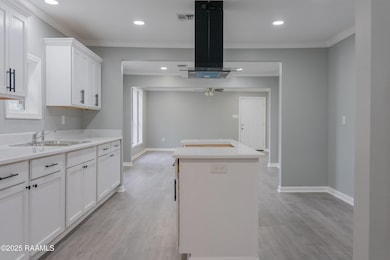619 Cedar Crest Ct Lafayette, LA 70501
West End NeighborhoodHighlights
- Acadian Style Architecture
- Double Pane Windows
- Walk-In Closet
- Lafayette High School Rated A-
- Double Vanity
- Kitchen Island
About This Home
For Lease - Renovated Home Minutes from Downtown Lafayette & UL! Now available for lease, this beautifully renovated home offers modern updates, a spacious layout, and a fully fenced backyard -- all just minutes from Downtown Lafayette and UL. Inside, you'll find brand-new flooring throughout the main living area, updated finishes, and freshly refreshed kitchen and bathrooms that blend comfort with style. The open layout makes this space perfect for relaxing or entertaining. Step outside to a newly fenced backyard, creating a private and inviting outdoor retreat -- ideal for pets, gatherings, or quiet evenings. With its unbeatable location, clean updates, and welcoming feel, this home is move-in ready and waiting for the right tenant.Don't miss your chance -- schedule your private tour today!
Home Details
Home Type
- Single Family
Est. Annual Taxes
- $1,427
Year Built
- 1860
Lot Details
- 6,098 Sq Ft Lot
- Lot Dimensions are 50 x 125
- Wood Fence
Parking
- Open Parking
Home Design
- Acadian Style Architecture
- Pillar, Post or Pier Foundation
- Composition Roof
- Vinyl Siding
Interior Spaces
- 1,586 Sq Ft Home
- 1-Story Property
- Double Pane Windows
- Vinyl Plank Flooring
- Attic Access Panel
- Washer and Electric Dryer Hookup
Kitchen
- Stove
- Kitchen Island
Bedrooms and Bathrooms
- 3 Bedrooms
- Walk-In Closet
- 2 Full Bathrooms
- Double Vanity
- Separate Shower
Schools
- Myrtle Place Elementary School
- Lafayette Middle School
- Lafayette High School
Utilities
- Central Heating and Cooling System
Listing and Financial Details
- Available 6/23/25
- Tax Lot 26-27
Community Details
Overview
- West End Hgts Subdivision
Pet Policy
- Pets Allowed
Map
Source: REALTOR® Association of Acadiana
MLS Number: 2500000452
APN: 6048035
- 619 Cedar Crest Ct
- 1709 W University Ave
- 1703 W University Ave
- 900 Evangeline Dr
- 1010 W SiMcOe St
- 1611 W University Ave
- 1609 W University Ave
- 900 & 910 Cameron St
- 443 Oaklawn Ave
- 123 Crown
- 429 Bellevue St
- Tbd Midway & Crown St
- 904 W Congress St
- Tbd S Loop St Unit 7
- Tbd S Loop St
- 609 Bellevue St
- 903 Myrtle Place
- 300 W Saint Louis St
- 104 Memory Ln
- 1635 Myrtle Place

