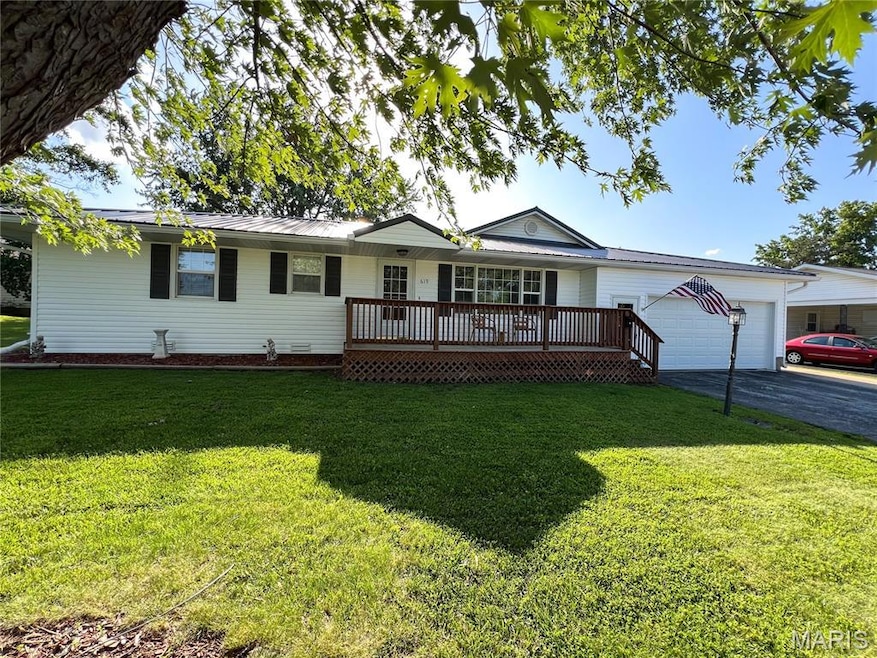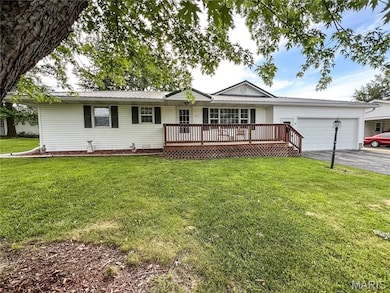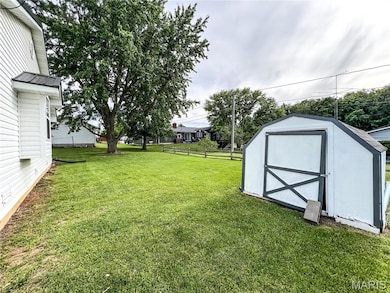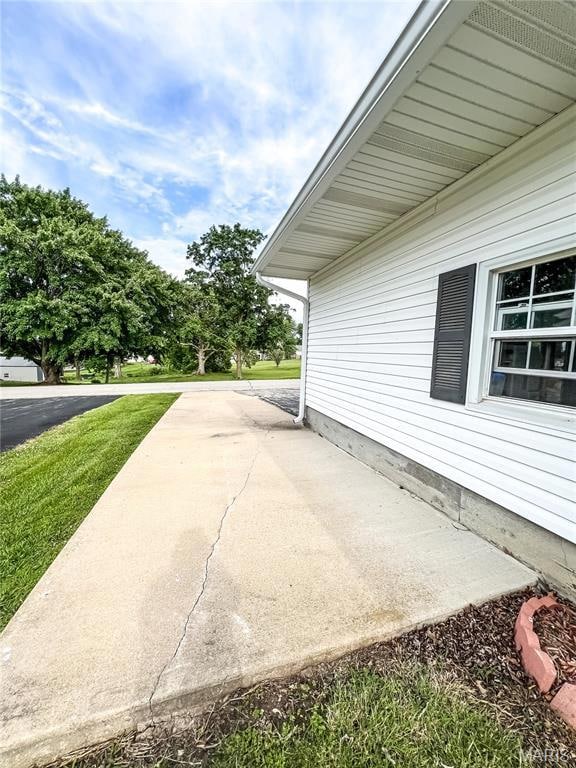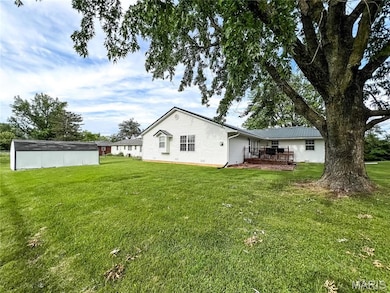Estimated payment $1,173/month
Highlights
- Open Floorplan
- Ranch Style House
- 2 Car Attached Garage
- Deck
- No HOA
- Eat-In Kitchen
About This Home
Take advantage of this fantastic opportunity to own a spacious and well-maintained home in the heart of Paris, MO! This property features four bedrooms and two and a half bathrooms, along with a large open-concept layout that combines the family room, kitchen, and dining area. The kitchen is both functional and stylish, equipped with custom oak cabinets and ample countertop space. The family room is filled with natural light and boasts coffered ceilings, complemented by a stunning brick fireplace that serves as the room's focal point. Just off the dining room, you'll find a set of french doors that lead to a lovely deck, perfect for enjoying the tranquil neighborhood atmosphere. The large master bedroom includes an expansive walk-in closet and a substantial master bathroom. Don't miss the chance to make this beautiful, move-in-ready home your own!
Home Details
Home Type
- Single Family
Est. Annual Taxes
- $1,360
Year Built
- Built in 1975
Lot Details
- 9,932 Sq Ft Lot
- Lot Dimensions are 119x82
- Level Lot
Parking
- 2 Car Attached Garage
- Additional Parking
- Off-Street Parking
Home Design
- Ranch Style House
- Traditional Architecture
- Vinyl Siding
Interior Spaces
- 2,184 Sq Ft Home
- Open Floorplan
- Coffered Ceiling
- Insulated Windows
- Window Treatments
- French Doors
- Family Room with Fireplace
- Combination Dining and Living Room
- Crawl Space
Kitchen
- Eat-In Kitchen
- Breakfast Bar
- Electric Oven
- Electric Range
- Dishwasher
Flooring
- Carpet
- Laminate
- Ceramic Tile
Bedrooms and Bathrooms
- 4 Bedrooms
- Walk-In Closet
- Double Vanity
- Bathtub
Laundry
- Laundry Room
- Laundry on main level
Outdoor Features
- Deck
Schools
- Paris Elem. Elementary School
- Paris Jr. High Middle School
- Paris High School
Utilities
- Cooling System Mounted To A Wall/Window
- Forced Air Heating and Cooling System
- Heating System Uses Natural Gas
- Electric Water Heater
Community Details
- No Home Owners Association
Listing and Financial Details
- Assessor Parcel Number 15-2.0-10-004-011-006.000
Map
Home Values in the Area
Average Home Value in this Area
Tax History
| Year | Tax Paid | Tax Assessment Tax Assessment Total Assessment is a certain percentage of the fair market value that is determined by local assessors to be the total taxable value of land and additions on the property. | Land | Improvement |
|---|---|---|---|---|
| 2024 | $1,366 | $21,450 | $0 | $0 |
| 2023 | $1,360 | $21,450 | $0 | $0 |
| 2022 | $1,246 | $19,590 | $0 | $0 |
| 2021 | $1,242 | $19,590 | $0 | $0 |
| 2020 | $1,256 | $19,590 | $0 | $0 |
| 2019 | $1,244 | $19,590 | $0 | $0 |
| 2018 | $1,217 | $19,590 | $0 | $0 |
| 2017 | $1,213 | $19,590 | $0 | $0 |
| 2016 | $1,102 | $17,790 | $0 | $0 |
| 2015 | -- | $17,790 | $0 | $0 |
| 2011 | -- | $0 | $0 | $0 |
Property History
| Date | Event | Price | Change | Sq Ft Price |
|---|---|---|---|---|
| 07/31/2025 07/31/25 | Price Changed | $198,900 | -5.3% | $91 / Sq Ft |
| 07/09/2025 07/09/25 | Price Changed | $210,000 | -2.3% | $96 / Sq Ft |
| 06/11/2025 06/11/25 | Price Changed | $214,900 | -6.4% | $98 / Sq Ft |
| 05/23/2025 05/23/25 | For Sale | $229,500 | -- | $105 / Sq Ft |
Mortgage History
| Date | Status | Loan Amount | Loan Type |
|---|---|---|---|
| Closed | $40,000 | Credit Line Revolving |
Source: MARIS MLS
MLS Number: MIS25035070
APN: 15-2.0-10-004-011-006.000
- 318 W Hickory St
- 647 Dawson Dr
- 606 Cooper Dr
- 327 W Locust St
- 127 S Washington St
- 206 Buckner St
- 408 W Locust St
- 343 W Caldwell St
- 14291 State Highway 15
- 875 W Monroe St
- 614 Bryan Ave
- 408 E Monroe St
- 17964 Monroe Road 771
- 00 Highway Kk
- 18096 Monroe Road 453
- 105 ACRES County Road 817
- 15713 Monroe Rd
- 19940 County Road 214
- 33502 Missouri 154
- 33638 Missouri 154
