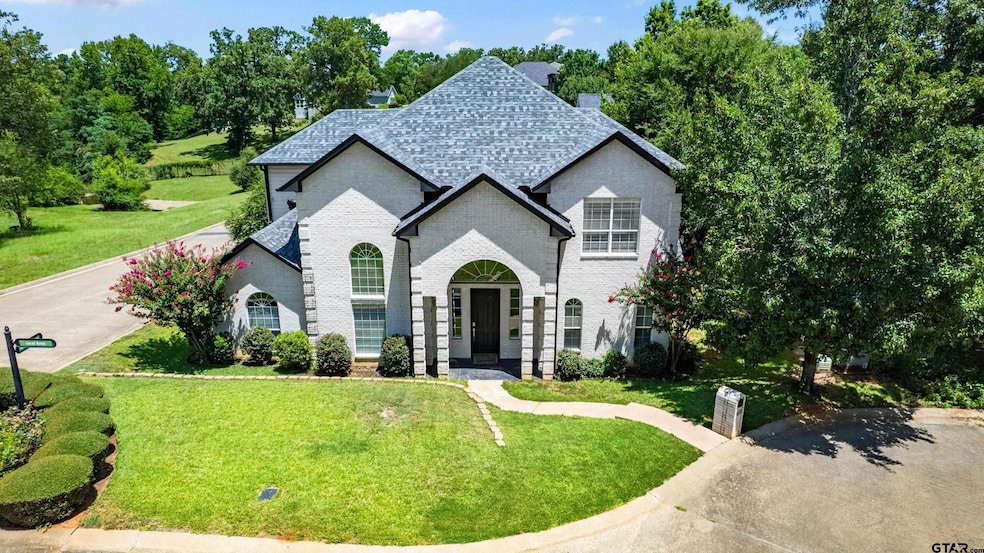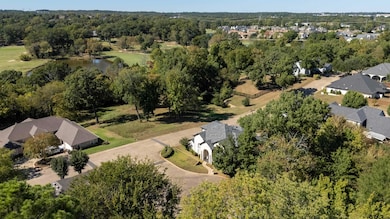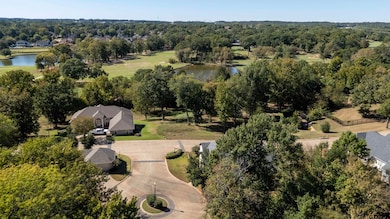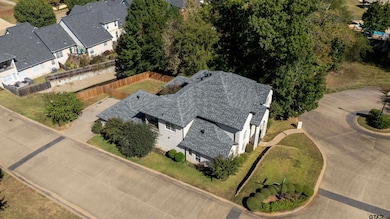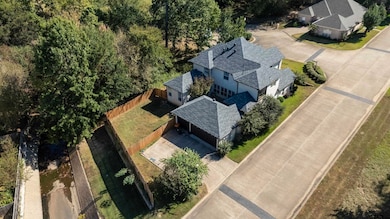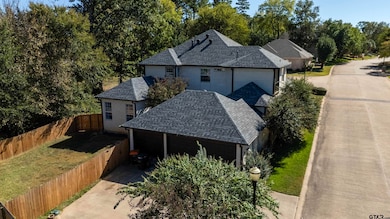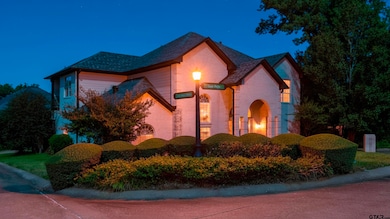
Estimated payment $3,801/month
Highlights
- Gated with Attendant
- Traditional Architecture
- Separate Formal Living Room
- Hubbard Middle School Rated A-
- Main Floor Primary Bedroom
- Game Room
About This Home
Discover the epitome of luxurious living at this expansive Tyler residence, featuring five bedrooms, four baths, and ample parking with a three-car garage. Nestled in a peaceful cul-de-sac, this home offers an ideal blend of comfort and tranquility, promising a private oasis for those who value both style and space. As you step inside, you're greeted by a grand foyer that seamlessly flows into the open and airy living spaces. The thoughtfully designed layout ensures abundant natural light throughout, enhancing the home's bright and inviting atmosphere. The formal living and dining areas are perfect for entertaining, while the additional family room provides a cozy space for relaxed gatherings. The kitchen serves as the heart of this home, equipped with high-quality appliances, ample cabinetry, and a large island that invites culinary creativity. Adjacent to the kitchen, a casual dining nook offers picturesque views of the low-maintenance backyard. Perfect for both day-to-day living and hosting guests, this home caters to a variety of needs with elegance and efficiency. The owner's suite is a true retreat, featuring a spacious en-suite bathroom with dual vanities, a soaking tub, and a separate shower. Four additional bedrooms provide versatility for guest accommodations, home offices, or personal hobbies, with three well-appointed baths ensuring comfort and privacy for everyone. Guest Suite and Office are located downstairs. The low-maintenance landscaping means you can spend less time working on the garden and more time enjoying it. Situated in a friendly and quiet neighborhood, this property provides a serene setting while being conveniently close to Tyler's amenities. You'll never have to worry about finding parking at Target, you are within walking distance!
Home Details
Home Type
- Single Family
Est. Annual Taxes
- $9,900
Year Built
- Built in 2001
Lot Details
- Wood Fence
- Sprinkler System
Home Design
- Traditional Architecture
- Brick Exterior Construction
- Slab Foundation
- Composition Roof
Interior Spaces
- 3,863 Sq Ft Home
- 2-Story Property
- Central Vacuum
- Ceiling Fan
- Gas Log Fireplace
- Blinds
- Separate Formal Living Room
- Breakfast Room
- Formal Dining Room
- Home Office
- Game Room
- Utility Room
Kitchen
- Gas Oven or Range
- Gas Cooktop
- Microwave
- Dishwasher
- Kitchen Island
- Disposal
Flooring
- Carpet
- Tile
- Vinyl Plank
Bedrooms and Bathrooms
- 5 Bedrooms
- Primary Bedroom on Main
- Split Bedroom Floorplan
- Walk-In Closet
- Tile Bathroom Countertop
- Soaking Tub
- Bathtub with Shower
- Linen Closet In Bathroom
Parking
- 3 Car Garage
- Rear-Facing Garage
Outdoor Features
- Rain Gutters
Schools
- Rice Elementary School
- Hubbard Middle School
- Tyler Legacy High School
Utilities
- Zoned Heating and Cooling
- Heating System Uses Gas
- Gas Water Heater
Community Details
- Ridgecreek Place Subdivision
- Gated with Attendant
Map
Home Values in the Area
Average Home Value in this Area
Tax History
| Year | Tax Paid | Tax Assessment Tax Assessment Total Assessment is a certain percentage of the fair market value that is determined by local assessors to be the total taxable value of land and additions on the property. | Land | Improvement |
|---|---|---|---|---|
| 2024 | $10,315 | $656,120 | $61,038 | $595,082 |
| 2023 | $11,736 | $673,226 | $61,038 | $612,188 |
| 2022 | $7,700 | $442,710 | $61,038 | $381,672 |
| 2021 | $7,496 | $357,292 | $61,038 | $296,254 |
| 2020 | $7,583 | $354,385 | $58,131 | $296,254 |
| 2019 | $7,964 | $364,182 | $58,131 | $306,051 |
| 2018 | $7,921 | $364,182 | $58,131 | $306,051 |
| 2017 | $7,780 | $364,398 | $58,131 | $306,267 |
| 2016 | $7,561 | $354,157 | $58,131 | $296,026 |
| 2015 | $7,499 | $362,292 | $58,131 | $304,161 |
| 2014 | $7,499 | $352,916 | $58,131 | $294,785 |
Property History
| Date | Event | Price | List to Sale | Price per Sq Ft | Prior Sale |
|---|---|---|---|---|---|
| 10/21/2025 10/21/25 | Price Changed | $568,575 | 0.0% | $147 / Sq Ft | |
| 10/17/2025 10/17/25 | Price Changed | $568,825 | 0.0% | $147 / Sq Ft | |
| 09/29/2025 09/29/25 | For Rent | $4,100 | 0.0% | -- | |
| 09/24/2025 09/24/25 | Price Changed | $569,000 | -5.0% | $147 / Sq Ft | |
| 07/27/2025 07/27/25 | For Sale | $599,000 | -- | $155 / Sq Ft | |
| 01/23/2015 01/23/15 | Sold | -- | -- | -- | View Prior Sale |
| 12/23/2014 12/23/14 | Pending | -- | -- | -- |
Purchase History
| Date | Type | Sale Price | Title Company |
|---|---|---|---|
| Deed | -- | Casey H Cross | |
| Vendors Lien | -- | None Available | |
| Vendors Lien | -- | Fa | |
| Special Warranty Deed | -- | None Available |
Mortgage History
| Date | Status | Loan Amount | Loan Type |
|---|---|---|---|
| Open | $437,500 | New Conventional | |
| Previous Owner | $355,000 | Purchase Money Mortgage | |
| Previous Owner | $157,141 | Purchase Money Mortgage |
About the Listing Agent
Kris' Other Listings
Source: Greater Tyler Association of REALTORS®
MLS Number: 25011385
APN: 1-50000-1602-00-032010
- 7031 Ridge Place Cir
- 516 Preston Ridge Dr
- 512 Preston Ridge Dr
- 483 Preston Ridge Dr
- 456 Preston Ridge Dr
- 7050 Walden Dr
- 629 Whiteoak Ln
- 954 La Vista Dr
- 950 La Vista Dr
- 1400 Brandywine Dr
- 940 La Vista Dr
- 7415 Hollyoak Dr
- 7117 Holly Square Ct
- 411 W Heritage Dr
- 7614 Abbeywood Ct
- 714 Huntwick Ln
- 1326 Hermitage Ct
- 7104 Gleneagles Dr
- 1701 Brandywine Dr
- 202 Ronnette Dr
- 400 W South Town Dr
- 7108 Gatewood Dr
- 202 Thigpen Dr
- 200 Muller Garden Rd
- 402 Aspen Cir
- 940 La Vista Dr
- 7605 Deer Ridge Ln
- 8149 Karen Dr
- 400 Old Grande Blvd
- 1505 W Grande Blvd
- 400 Raintree Dr
- 6100 Hollytree Dr
- 325 Raintree Dr
- 8202 Purdue Dr
- 5825 Hollytree Dr
- 6003 Old Bullard Rd
- 5809 Hollytree Dr
- 5803 Hollytree Dr
- 322 Chimney Rock Dr
- 5401 Briar Creek Rd
