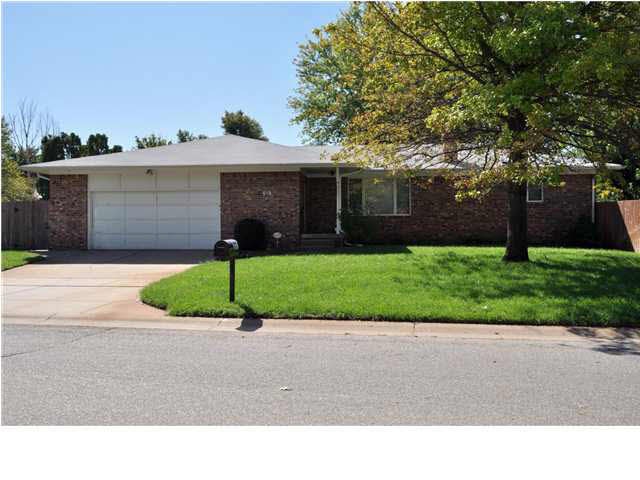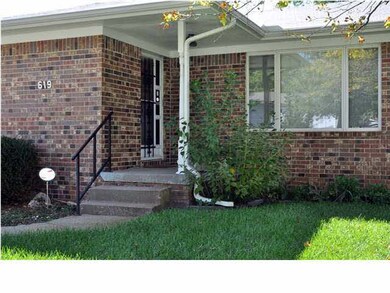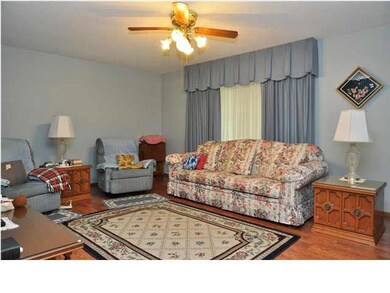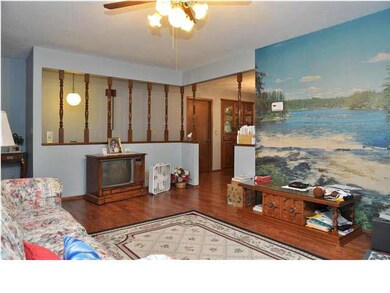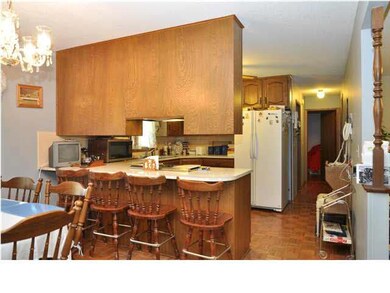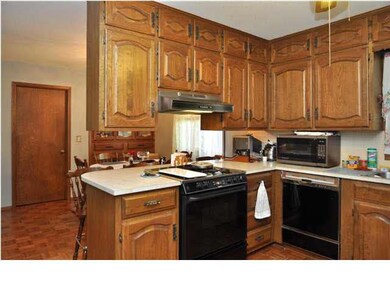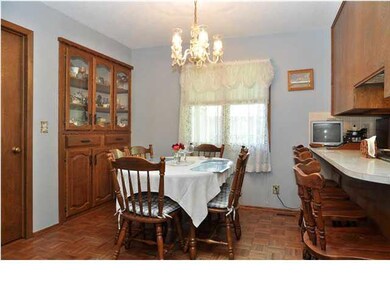
619 E 54th St S Wichita, KS 67216
South Area NeighborhoodHighlights
- RV Access or Parking
- Ranch Style House
- Corner Lot
- Wooded Lot
- Wood Flooring
- Screened Porch
About This Home
As of October 2016Welcome to this well maintained 3 bedroom, 2.5 bath home with over 2100 square feet of living space. The living room offers nice hardwood floors. In the kitchen you can find an eating and tile back splash. The dining room includes a built in china cabinet. Home sits on a finished basement with bedroom, bath and family room with wood burning fireplace. The home has a brand new sump pump, a new 40 gallon gas water heater and a built in electric fire detector. Off the back of the home find nice sun room/screened in porch with electric outlets and gas line so you can hook up your gas grill. Notice the nicely sized privacy fenced yard with sprinkler system and well. The 2 car garage has had an extension built on for a workshop it also has a furnace, florescent lights, wired for 220 electric and fan. Schedule a showing today. Welcome Home!
Last Agent to Sell the Property
Mike Grbic
EXP Realty, LLC License #00045569 Listed on: 05/13/2013
Last Buyer's Agent
Corbin Turpin
Berkshire Hathaway PenFed Realty License #BR00218621

Home Details
Home Type
- Single Family
Est. Annual Taxes
- $1,515
Year Built
- Built in 1981
Lot Details
- 9,303 Sq Ft Lot
- Wood Fence
- Corner Lot
- Sprinkler System
- Wooded Lot
Home Design
- Ranch Style House
- Brick or Stone Mason
- Composition Roof
Interior Spaces
- 3 Bedrooms
- Ceiling Fan
- Wood Burning Fireplace
- Attached Fireplace Door
- Window Treatments
- Family Room
- Combination Kitchen and Dining Room
- Screened Porch
Kitchen
- Breakfast Bar
- Oven or Range
- Plumbed For Gas In Kitchen
- Range Hood
- Dishwasher
- Disposal
Flooring
- Wood
- Laminate
Laundry
- Laundry on main level
- 220 Volts In Laundry
- Gas Dryer Hookup
Finished Basement
- Basement Fills Entire Space Under The House
- Bedroom in Basement
- Finished Basement Bathroom
- Natural lighting in basement
Home Security
- Home Security System
- Security Lights
- Storm Windows
- Storm Doors
Parking
- 2 Car Attached Garage
- Oversized Parking
- Garage Door Opener
- RV Access or Parking
Outdoor Features
- Rain Gutters
Schools
- White Elementary School
- Truesdell Middle School
- South High School
Utilities
- Forced Air Heating and Cooling System
- Heating System Uses Gas
Community Details
- Riverside Subdivision
Ownership History
Purchase Details
Home Financials for this Owner
Home Financials are based on the most recent Mortgage that was taken out on this home.Purchase Details
Home Financials for this Owner
Home Financials are based on the most recent Mortgage that was taken out on this home.Similar Homes in Wichita, KS
Home Values in the Area
Average Home Value in this Area
Purchase History
| Date | Type | Sale Price | Title Company |
|---|---|---|---|
| Special Warranty Deed | -- | Continental Title | |
| Warranty Deed | -- | Security 1St Title |
Mortgage History
| Date | Status | Loan Amount | Loan Type |
|---|---|---|---|
| Open | $70,000 | New Conventional | |
| Previous Owner | $112,100 | New Conventional |
Property History
| Date | Event | Price | Change | Sq Ft Price |
|---|---|---|---|---|
| 10/21/2016 10/21/16 | Sold | -- | -- | -- |
| 09/19/2016 09/19/16 | Pending | -- | -- | -- |
| 08/23/2016 08/23/16 | For Sale | $99,900 | -16.8% | $37 / Sq Ft |
| 08/30/2013 08/30/13 | Sold | -- | -- | -- |
| 07/26/2013 07/26/13 | Pending | -- | -- | -- |
| 05/13/2013 05/13/13 | For Sale | $120,000 | -- | $56 / Sq Ft |
Tax History Compared to Growth
Tax History
| Year | Tax Paid | Tax Assessment Tax Assessment Total Assessment is a certain percentage of the fair market value that is determined by local assessors to be the total taxable value of land and additions on the property. | Land | Improvement |
|---|---|---|---|---|
| 2025 | $2,211 | $23,230 | $5,428 | $17,802 |
| 2023 | $2,211 | $20,643 | $3,554 | $17,089 |
| 2022 | $2,078 | $18,665 | $3,358 | $15,307 |
| 2021 | $2,002 | $17,446 | $2,312 | $15,134 |
| 2020 | $1,868 | $16,308 | $2,312 | $13,996 |
| 2019 | $1,750 | $15,238 | $2,312 | $12,926 |
| 2018 | $1,659 | $14,376 | $1,990 | $12,386 |
| 2017 | $1,528 | $0 | $0 | $0 |
| 2016 | $1,480 | $0 | $0 | $0 |
| 2015 | $1,468 | $0 | $0 | $0 |
| 2014 | $1,438 | $0 | $0 | $0 |
Agents Affiliated with this Home
-
D
Seller's Agent in 2016
DARLENE NUSE
AshCam Properties
-

Buyer's Agent in 2016
Tammy Knowlton
Knowlton Group
(316) 993-3132
40 Total Sales
-
M
Seller's Agent in 2013
Mike Grbic
EXP Realty, LLC
-
C
Buyer's Agent in 2013
Corbin Turpin
Berkshire Hathaway PenFed Realty
Map
Source: South Central Kansas MLS
MLS Number: 352111
APN: 215-21-0-33-05-001.00
- 117 W 53rd Ct S
- 5414 S Stoneborough Ct
- 5316 S Pattie St
- 5205 S Lulu St
- 5328 S Ellis St
- 5538 S Victoria Ct
- 5346 S Stoneborough Ct
- 225 W Hazel Ct
- 5311 S Stoneborough St
- 519 W Campus Ave
- 5480 S Gold St
- 5504 S Gold St
- 6124 Laura St
- 5510 S Gold St
- 1928 E Lockwood St
- 625 W 55th St S
- 5544 S Gold Unit#300
- 5566 S Gold St
- 2122 E 54th St S
- Lot 16 Block 1 Sycamore Pond Add
