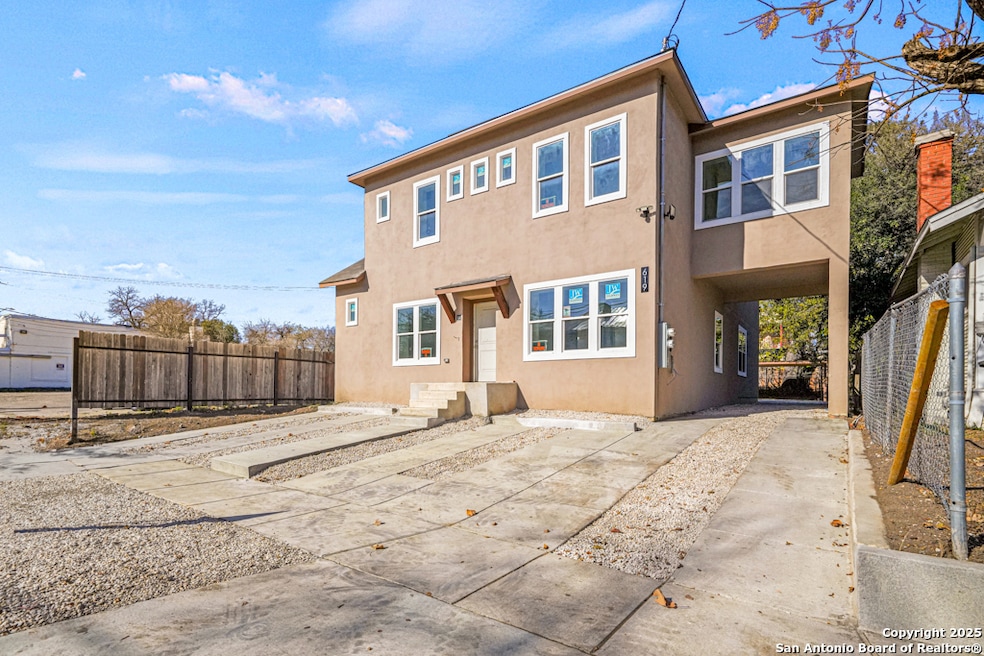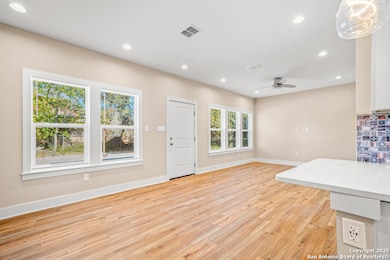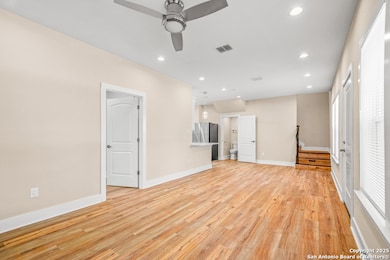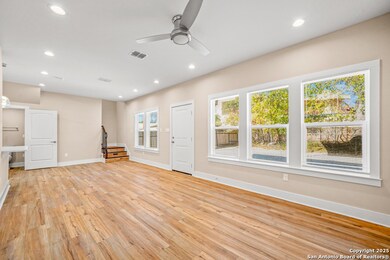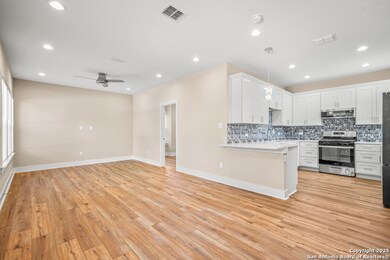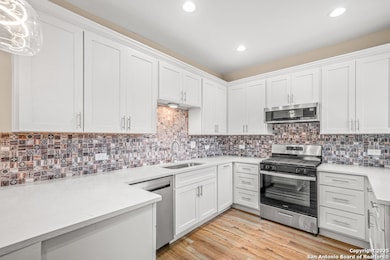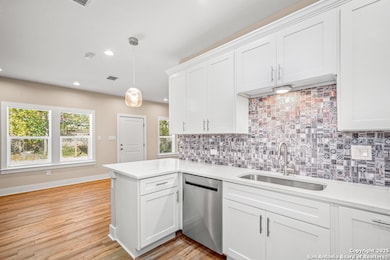619 E Woodlawn Ave Unit 102 San Antonio, TX 78212
Tobin Hill NeighborhoodHighlights
- Custom Closet System
- Solid Surface Countertops
- Laundry Room
- Mature Trees
- Double Pane Windows
- Tankless Water Heater
About This Home
Discover the perfect blend of vintage charm and modern luxury in this stunning newly renovated duplex! Spanning an expansive 1,744 sq ft, this spacious home features 3 bedrooms and 3.5 baths, making it ideal for all families. Nestled in a prime downtown location, you'll enjoy the convenience of being within walking distance to colleges, The Pearl, and the zoo. This is not your average rental -step inside to find brand new stainless steel appliances, a gas range, and stylish ceiling fans throughout. The large bedrooms come with generous closet space, while the sleek dual vanity sinks and quartz countertops add a touch of elegance. With vinyl flooring throughout, a washer/dryer included, a water softener, and a tank-less water heater, every detail has been meticulously upgraded. Plus, enjoy the benefits of spray foam insulation for enhanced energy efficiency. Don't miss out on this incredible opportunity experience this gorgeous duplex home!
Listing Agent
Stewart Porter
S. Porter Group LLC
Home Details
Home Type
- Single Family
Year Built
- Built in 1930
Lot Details
- 6,142 Sq Ft Lot
- Chain Link Fence
- Mature Trees
Home Design
- Foam Insulation
- Composition Roof
- Stucco
- Central Distribution Plumbing
Interior Spaces
- 1,744 Sq Ft Home
- 2-Story Property
- Ceiling Fan
- Double Pane Windows
- Low Emissivity Windows
- Window Treatments
- Combination Dining and Living Room
- Vinyl Flooring
Kitchen
- Self-Cleaning Oven
- Stove
- Microwave
- Ice Maker
- Dishwasher
- Solid Surface Countertops
- Disposal
Bedrooms and Bathrooms
- 3 Bedrooms
- Custom Closet System
- Walk-In Closet
Laundry
- Laundry Room
- Laundry on upper level
- Dryer
- Washer
Home Security
- Carbon Monoxide Detectors
- Fire and Smoke Detector
Eco-Friendly Details
- ENERGY STAR Qualified Equipment
Utilities
- SEER Rated 16+ Air Conditioning Units
- Zoned Heating and Cooling System
- Heating System Uses Natural Gas
- Programmable Thermostat
- Tankless Water Heater
- Gas Water Heater
- Water Softener is Owned
- Cable TV Available
Community Details
- Tobin Hill Subdivision
Listing and Financial Details
- Rent includes noinc, parking
- Assessor Parcel Number 062000010041
Map
Source: San Antonio Board of REALTORS®
MLS Number: 1832378
- 631 E Mistletoe Ave
- 139 Valdez Ave
- 705 E Woodlawn Ave
- 115 Oliphant Ct
- 725 E Magnolia Ave
- 115 Armour Place
- 205 Ostrom Dr
- 422 E French Place
- 234 E Russell Place
- 737 E Magnolia Ave
- 516 E Mulberry Ave
- 314 Trail St
- 142 Armour Place
- 350 Trail St
- 318 Trail St
- 614 E Mulberry Ave
- 340 E Huisache Ave
- 710 E Huisache Ave
- 707 E Huisache Ave
- 249 E French Place
