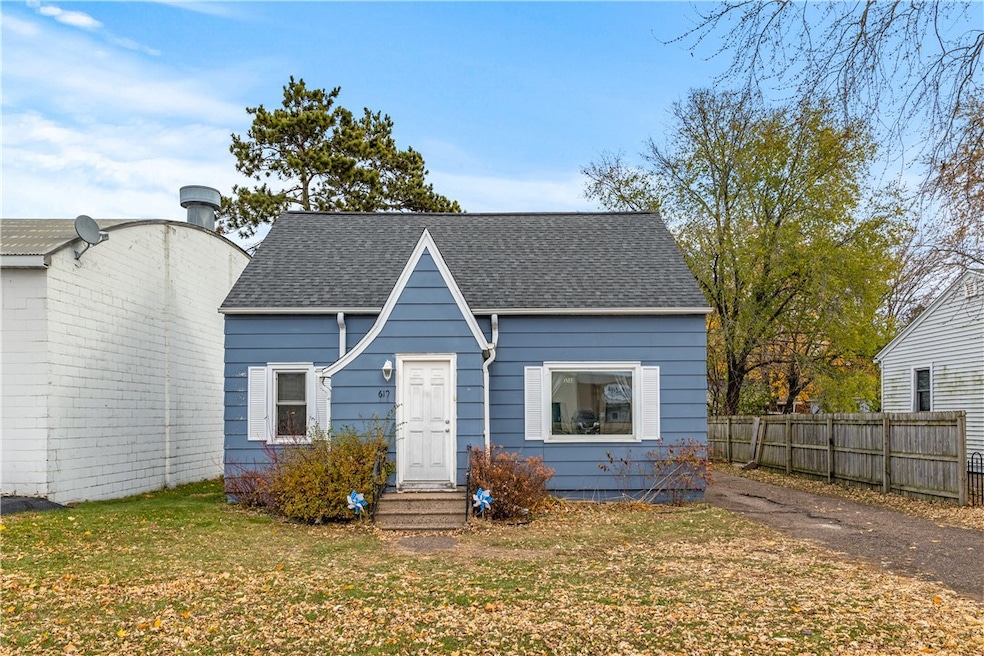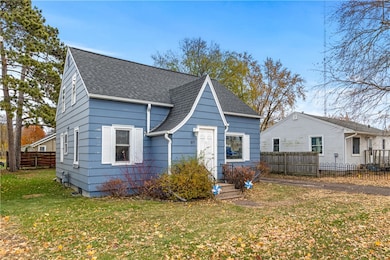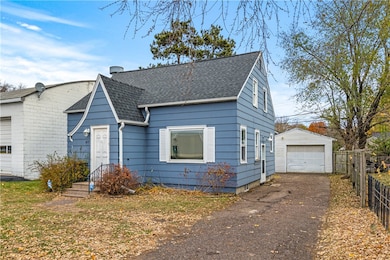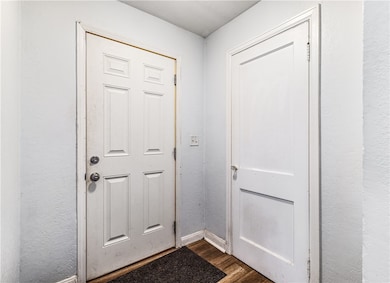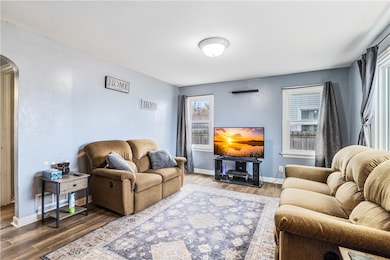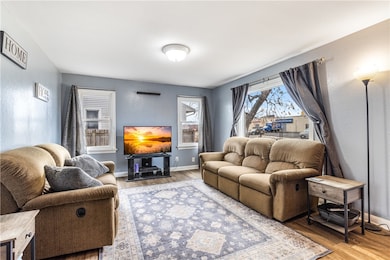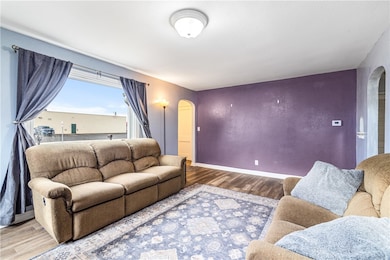619 Fairfax St Altoona, WI 54720
Estimated payment $1,083/month
Highlights
- No HOA
- Cooling Available
- Forced Air Heating System
- 1 Car Detached Garage
- Patio
- Wood Siding
About This Home
Make it yours! This four-bedroom, one-bathroom house at 619 Fairfax St in Altoona, WI, offers an updated interior and an extremely central location. The kitchen features updated cabinets and modern appliances. The home's layout includes two bedrooms on the main level, two large bedrooms upstairs, and a spacious living room. The full basement is painted and provides the necessary hookups for the updated laundry appliances. The backyard features a fire pit and tandem garage. The location offers excellent convenience, providing direct access to the Altoona School District, various local parks including Cinder City Park, and quick driving access to the major shopping and dining options along the nearby Hastings Way corridor and at the River Prairie development. Do not miss this opportunity!
Listing Agent
eXp Realty LLC Brokerage Phone: 866-848-6990 License #112187-94 Listed on: 11/10/2025

Home Details
Home Type
- Single Family
Est. Annual Taxes
- $1,630
Year Built
- Built in 1952
Lot Details
- 4,792 Sq Ft Lot
- Lot Dimensions are 100 x 50 x 100 x 50
Parking
- 1 Car Detached Garage
- Driveway
Home Design
- Block Foundation
- Wood Siding
Interior Spaces
- 1,449 Sq Ft Home
- 1.5-Story Property
- Basement Fills Entire Space Under The House
Kitchen
- Oven
- Range
- Microwave
- Freezer
- Dishwasher
Bedrooms and Bathrooms
- 4 Bedrooms
- 1 Full Bathroom
Laundry
- Dryer
- Washer
Outdoor Features
- Patio
Utilities
- Cooling Available
- Forced Air Heating System
- Gas Water Heater
Community Details
- No Home Owners Association
Listing and Financial Details
- Exclusions: Sellers Personal
- Assessor Parcel Number 18201-2-270922-330-2045
Map
Home Values in the Area
Average Home Value in this Area
Tax History
| Year | Tax Paid | Tax Assessment Tax Assessment Total Assessment is a certain percentage of the fair market value that is determined by local assessors to be the total taxable value of land and additions on the property. | Land | Improvement |
|---|---|---|---|---|
| 2024 | $1,630 | $110,600 | $17,800 | $92,800 |
| 2023 | $2,419 | $138,800 | $17,800 | $121,000 |
| 2022 | $2,323 | $138,800 | $17,800 | $121,000 |
| 2021 | $2,107 | $105,000 | $14,800 | $90,200 |
| 2020 | $2,088 | $105,000 | $14,800 | $90,200 |
| 2019 | $2,003 | $105,000 | $14,800 | $90,200 |
| 2018 | $1,600 | $74,100 | $13,000 | $61,100 |
| 2017 | $1,587 | $74,100 | $13,000 | $61,100 |
| 2016 | $1,584 | $74,100 | $13,000 | $61,100 |
| 2014 | -- | $74,100 | $13,000 | $61,100 |
| 2013 | -- | $74,100 | $13,000 | $61,100 |
Property History
| Date | Event | Price | List to Sale | Price per Sq Ft |
|---|---|---|---|---|
| 11/13/2025 11/13/25 | For Sale | $180,000 | -- | $124 / Sq Ft |
Purchase History
| Date | Type | Sale Price | Title Company |
|---|---|---|---|
| Warranty Deed | $110,700 | -- | |
| Warranty Deed | $101,000 | None Available | |
| Warranty Deed | $73,000 | -- |
Mortgage History
| Date | Status | Loan Amount | Loan Type |
|---|---|---|---|
| Previous Owner | $80,800 | New Conventional |
Source: Northwestern Wisconsin Multiple Listing Service
MLS Number: 1597032
APN: 18201-2-270922-330-2045
- 704 Harriet St
- 612 Loring St
- 2528 Otter Creek Trail
- 312 Brookshire Ct
- 1820 Rudolph Ct
- 1524 Lyndale Ave
- 1803 Emery St
- 401 Pinnacle Way Unit 208
- 1810 Lloyd Ave
- 1439 Highland Ave
- 1433 Highland Ave
- 457 Autumn Dr
- 1644 Woodland Ave
- 2517 Blakeley Ave
- 0 Roberts St
- 1652 Kyler St
- 1650 Kyler St
- 2311 Henry Ave
- 2511 Hayden Ave
- 1507 Main St
- 299 Fairfax St Unit 301
- 2534 Otter Creek Trail
- 1628 Valmont Ave
- 2620 Fairway Dr
- 610 Summit Ave
- 317 Twin Oak Dr
- 2975 Woodman Dr
- 1037 Barland St Unit 1
- 446 Summit Ave
- 2311 Corona Ave
- 417 Washington St
- 2775 Patrick John Dr
- 1201 S Farwell St Unit 1201
- 1101 S Dewey St
- 3205-3265 Fairfax St
- 1008 Main St
- 701-743 Yosemite Way
- 1481 Blazing Star Blvd
- 3277 Birch St
- 1425 State St Unit upstairs
