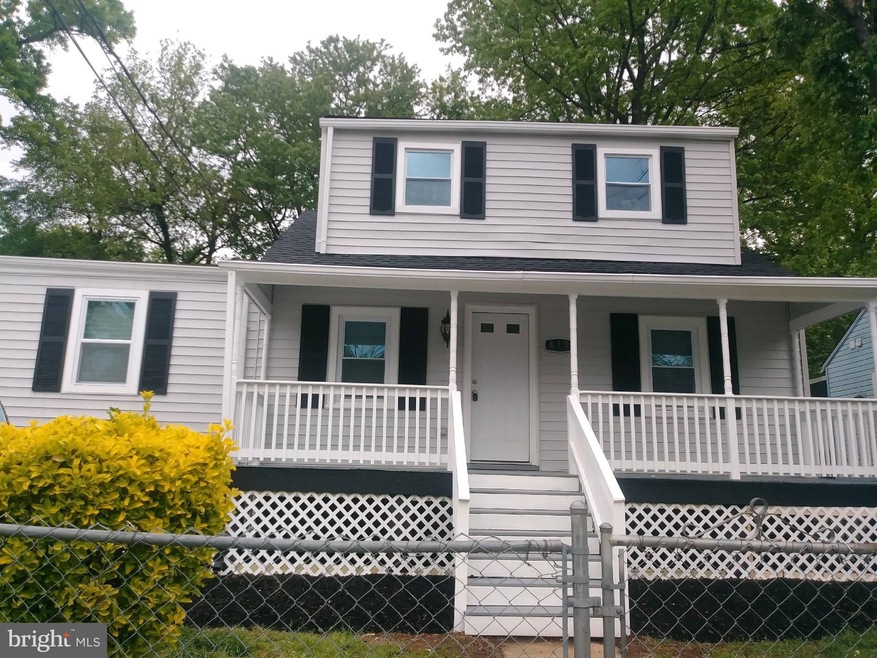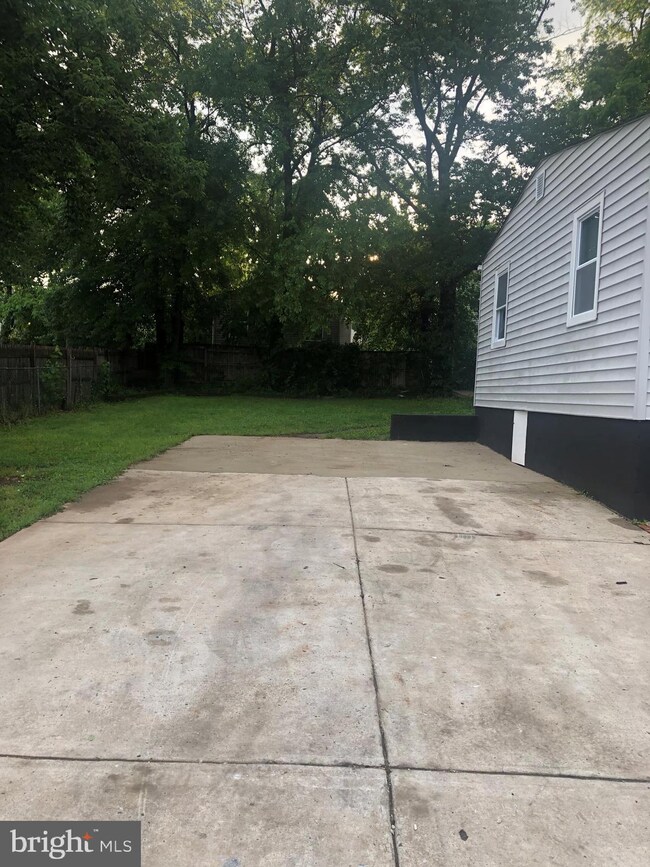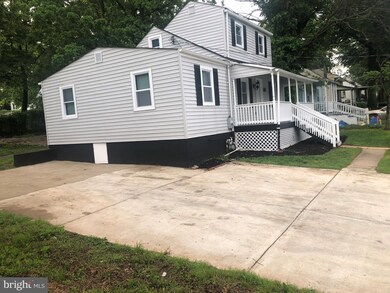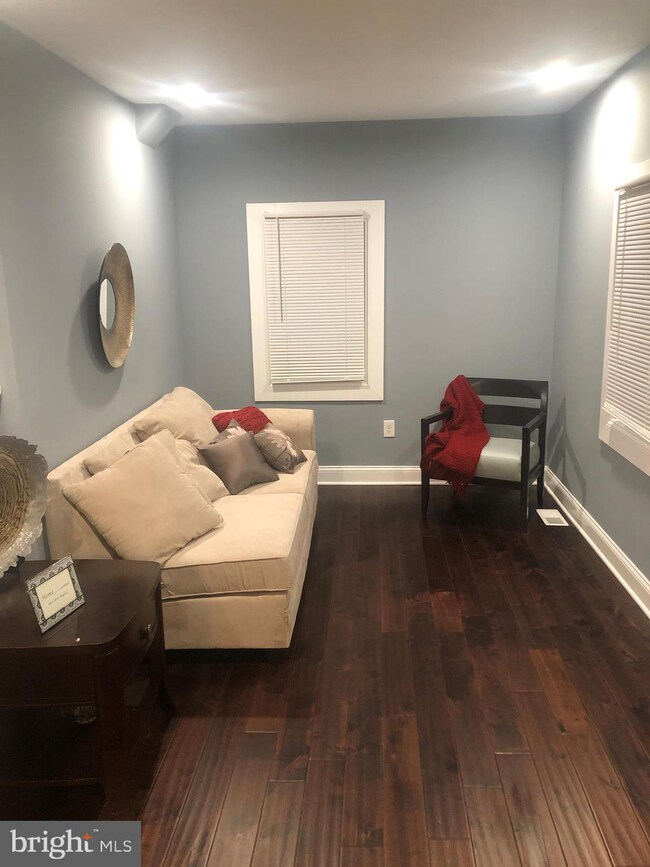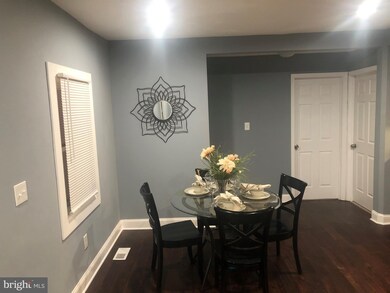
619 Fernleaf Ave Capitol Heights, MD 20743
Carmody Hills NeighborhoodEstimated Value: $339,000 - $359,000
Highlights
- Traditional Architecture
- Bonus Room
- No HOA
- Wood Flooring
- Great Room
- Stainless Steel Appliances
About This Home
As of July 2019Great Value!- Listing price is below the appraised value. Home features SS appliances, new windows, new siding, new roof, fenced yard, oversized driveway fits 4 or more cars, large backyard, great looking bathroom, Bonus room and den upstairs, is a must see, laundry hookup, ceiling fans in each bedrooms. Kitchen features nice sized pantry, and tons of cabinet space. Minutes away from DC, close to parks and highway. Won't last long!
Home Details
Home Type
- Single Family
Est. Annual Taxes
- $2,367
Year Built
- Built in 1940
Lot Details
- 8,000 Sq Ft Lot
- Property is zoned R55
Home Design
- Traditional Architecture
- Architectural Shingle Roof
- Vinyl Siding
- Asphalt
- Masonry
Interior Spaces
- 1,260 Sq Ft Home
- Property has 2 Levels
- Ceiling Fan
- Great Room
- Living Room
- Dining Room
- Bonus Room
Kitchen
- Galley Kitchen
- Gas Oven or Range
- Built-In Microwave
- Dishwasher
- Stainless Steel Appliances
- Disposal
Flooring
- Wood
- Carpet
Bedrooms and Bathrooms
- 3 Main Level Bedrooms
- 1 Full Bathroom
Laundry
- Laundry on main level
- Washer and Dryer Hookup
Basement
- Basement Fills Entire Space Under The House
- Exterior Basement Entry
Parking
- Driveway
- Off-Street Parking
- Fenced Parking
Utilities
- Central Heating and Cooling System
Community Details
- No Home Owners Association
- Carmody Hills Subdivision
Listing and Financial Details
- Tax Lot 59
- Assessor Parcel Number 17182048841
Ownership History
Purchase Details
Home Financials for this Owner
Home Financials are based on the most recent Mortgage that was taken out on this home.Purchase Details
Home Financials for this Owner
Home Financials are based on the most recent Mortgage that was taken out on this home.Purchase Details
Similar Homes in Capitol Heights, MD
Home Values in the Area
Average Home Value in this Area
Purchase History
| Date | Buyer | Sale Price | Title Company |
|---|---|---|---|
| Morales Rigoberto Siguense | $268,000 | Sms Title & Escrow Inc | |
| Lucky Streak Properties Llc | $113,000 | Premium Title Services | |
| Us Bank Na | $105,789 | None Available |
Mortgage History
| Date | Status | Borrower | Loan Amount |
|---|---|---|---|
| Previous Owner | Morales Rigoberto Siguense | $263,145 | |
| Previous Owner | Morales Rigoberto Siguense | $5,000 | |
| Previous Owner | Lucky Streak Properties Llc | $135,320 | |
| Previous Owner | James Richard | $171,500 | |
| Previous Owner | James Richard | $121,000 |
Property History
| Date | Event | Price | Change | Sq Ft Price |
|---|---|---|---|---|
| 07/24/2019 07/24/19 | Sold | $268,000 | +1.1% | $213 / Sq Ft |
| 05/17/2019 05/17/19 | Pending | -- | -- | -- |
| 05/16/2019 05/16/19 | For Sale | $265,000 | +135.6% | $210 / Sq Ft |
| 02/22/2019 02/22/19 | Sold | $112,500 | -21.3% | $89 / Sq Ft |
| 01/24/2019 01/24/19 | Pending | -- | -- | -- |
| 01/24/2019 01/24/19 | For Sale | $143,000 | -- | $113 / Sq Ft |
Tax History Compared to Growth
Tax History
| Year | Tax Paid | Tax Assessment Tax Assessment Total Assessment is a certain percentage of the fair market value that is determined by local assessors to be the total taxable value of land and additions on the property. | Land | Improvement |
|---|---|---|---|---|
| 2024 | $4,726 | $291,167 | $0 | $0 |
| 2023 | $4,336 | $265,000 | $50,800 | $214,200 |
| 2022 | $3,833 | $231,167 | $0 | $0 |
| 2021 | $3,330 | $197,333 | $0 | $0 |
| 2020 | $5,655 | $163,500 | $45,400 | $118,100 |
| 2019 | $2,193 | $153,167 | $0 | $0 |
| 2018 | $2,520 | $142,833 | $0 | $0 |
| 2017 | $2,359 | $132,500 | $0 | $0 |
| 2016 | -- | $131,967 | $0 | $0 |
| 2015 | $2,978 | $131,433 | $0 | $0 |
| 2014 | $2,978 | $130,900 | $0 | $0 |
Agents Affiliated with this Home
-
Jean Fleuriot

Seller's Agent in 2019
Jean Fleuriot
HomeSmart
(301) 458-9463
8 Total Sales
-
N
Seller's Agent in 2019
Nicole Gale
RealHome Services and Solutions, Inc.
-
Roberto Zani

Buyer's Agent in 2019
Roberto Zani
Smart Realty, LLC
(240) 498-7118
159 Total Sales
Map
Source: Bright MLS
MLS Number: MDPG528464
APN: 18-2048841
- 6500 Joplin St
- 6715 Valley Park Rd
- 821 Booker Dr
- 520 Dateleaf Ave
- 827 Carrington Ave
- 7240 Hylton St
- 509 Cedarleaf Ave
- 6605 Clinglog St
- 7214 G St
- 7204 G St
- 961 Central Hills Ln
- 6702 Blacklog St
- 841 Alabaster Ct
- 0 71st Ave
- 911 Hill Rd
- 403 Pepper Mill Dr
- 1106 Fiji Ave
- 722 Carlough St
- 618 Cabin Branch Dr
- 6313 Morocco St
- 619 Fernleaf Ave
- 617 Fernleaf Ave
- 6601 Seat Pleasant Dr
- 620 Goldleaf Ave
- 618 Goldleaf Ave
- 615 Fernleaf Ave
- 6605 Seat Pleasant Dr
- 616 Goldleaf Ave
- 6607 Seat Pleasant Dr
- 613 Fernleaf Ave
- 622 Fernleaf Ave
- 618 Fernleaf Ave
- 626 Fernleaf Ave
- 620 Fernleaf Ave
- 6609 Seat Pleasant Dr
- 616 Fernleaf Ave
- 612 Goldleaf Ave
- 611 Fernleaf Ave
- 6519 Seat Pleasant Dr
- 614 Fernleaf Ave
