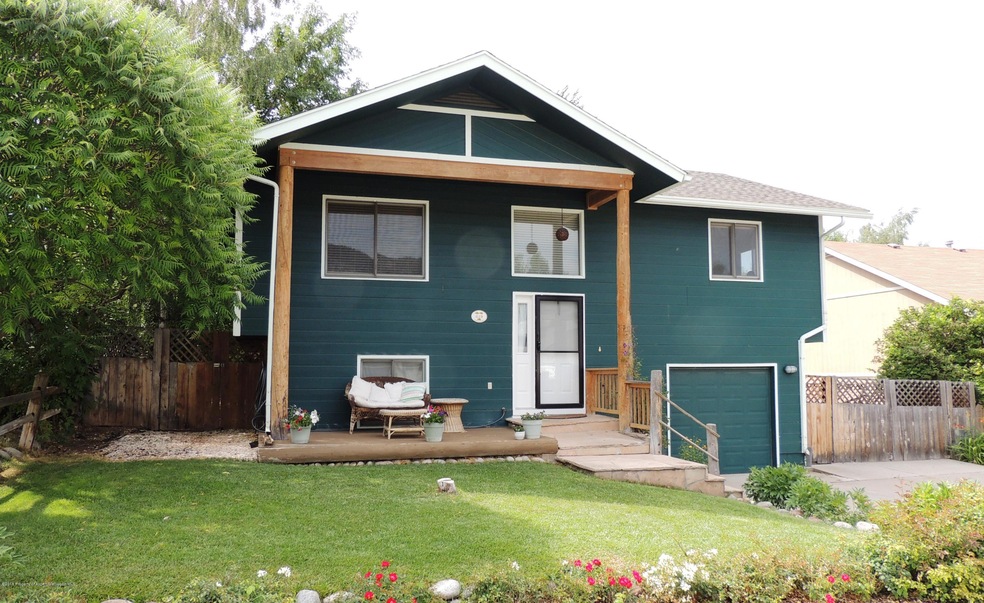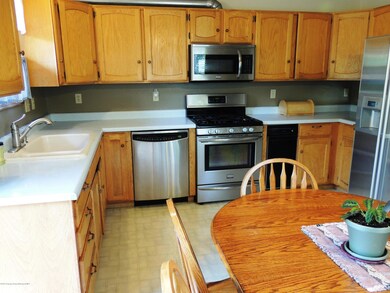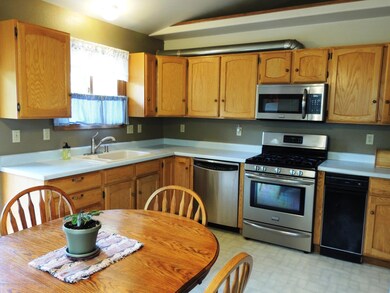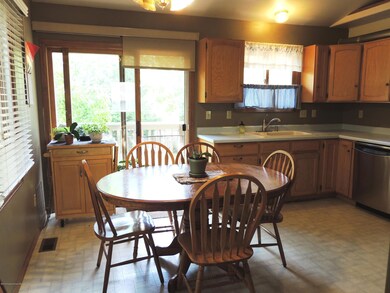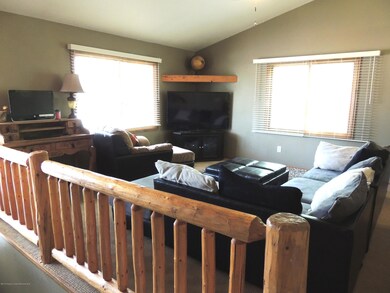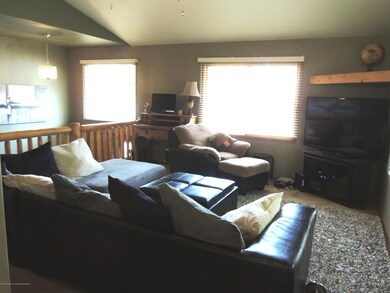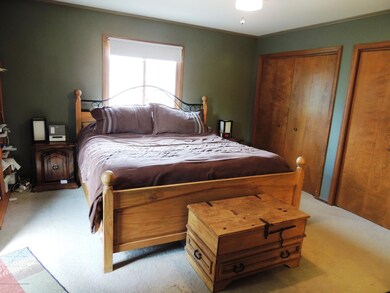
619 Ginseng Rd New Castle, CO 81647
New Castle NeighborhoodHighlights
- Green Building
- Patio
- Landscaped
- Evaporated cooling system
- Laundry Room
- Forced Air Heating System
About This Home
As of September 2016Enjoy lazy summer afternoons in the privacy of this beautifully manicured backyard. The flagstone patio is a nice sitting area and it would be the perfect place for a hot tub. The large deck overlooks the fenced backyard so you can enjoy watching the kids play. Get inside this 4 bedroom home and you won’t be disappointed. The kitchen is well positioned and only steps from the back deck. The open living area is light and bright and large enough for entertaining or just spending time with family. The main level master walks out to the deck and has large windows that bring the outside in. The lower level has two large bedrooms which make it a perfect setup for older children or guests. This home won’t be around for long. Call today to get inside!
Last Agent to Sell the Property
The Property Shop Brokerage Phone: (970) 947-9300 License #ER40014669 Listed on: 08/02/2016
Last Buyer's Agent
Sara Dodero
Vicki Lee Green Realtors LLC
Home Details
Home Type
- Single Family
Est. Annual Taxes
- $1,005
Year Built
- Built in 1992
Lot Details
- 7,230 Sq Ft Lot
- North Facing Home
- Fenced
- Landscaped
- Sprinkler System
- Property is in good condition
Parking
- 1 Car Garage
Home Design
- Split Level Home
- Frame Construction
- Composition Roof
- Composition Shingle Roof
- Wood Siding
Interior Spaces
- 1,824 Sq Ft Home
- 2-Story Property
- Walk-Out Basement
Kitchen
- Range
- Microwave
- Dishwasher
Bedrooms and Bathrooms
- 4 Bedrooms
- 2 Full Bathrooms
Laundry
- Laundry Room
- Dryer
- Washer
Utilities
- Evaporated cooling system
- Forced Air Heating System
- Heating System Uses Natural Gas
- Water Rights Not Included
Additional Features
- Green Building
- Patio
- Mineral Rights Excluded
Community Details
- Property has a Home Owners Association
- Association fees include contingency fund, sewer, ground maintenance
- Castle Valley Ranch Subdivision
- On-Site Maintenance
Listing and Financial Details
- Assessor Parcel Number 212330306007
Ownership History
Purchase Details
Home Financials for this Owner
Home Financials are based on the most recent Mortgage that was taken out on this home.Purchase Details
Home Financials for this Owner
Home Financials are based on the most recent Mortgage that was taken out on this home.Purchase Details
Purchase Details
Similar Homes in New Castle, CO
Home Values in the Area
Average Home Value in this Area
Purchase History
| Date | Type | Sale Price | Title Company |
|---|---|---|---|
| Warranty Deed | $333,000 | Land Title Guarantee Company | |
| Warranty Deed | $200,000 | Commonwealth | |
| Deed | $167,900 | -- | |
| Deed | $110,000 | -- |
Mortgage History
| Date | Status | Loan Amount | Loan Type |
|---|---|---|---|
| Open | $75,000 | New Conventional | |
| Open | $340,000 | New Conventional | |
| Closed | $326,968 | FHA | |
| Previous Owner | $25,000 | Credit Line Revolving | |
| Previous Owner | $204,081 | New Conventional | |
| Previous Owner | $125,147 | New Conventional | |
| Previous Owner | $142,266 | Unknown |
Property History
| Date | Event | Price | Change | Sq Ft Price |
|---|---|---|---|---|
| 09/16/2016 09/16/16 | Sold | $333,000 | -1.8% | $183 / Sq Ft |
| 08/08/2016 08/08/16 | Pending | -- | -- | -- |
| 08/02/2016 08/02/16 | For Sale | $339,000 | +69.5% | $186 / Sq Ft |
| 10/31/2012 10/31/12 | Sold | $200,000 | -4.8% | $93 / Sq Ft |
| 09/24/2012 09/24/12 | Pending | -- | -- | -- |
| 09/19/2012 09/19/12 | For Sale | $210,000 | -- | $97 / Sq Ft |
Tax History Compared to Growth
Tax History
| Year | Tax Paid | Tax Assessment Tax Assessment Total Assessment is a certain percentage of the fair market value that is determined by local assessors to be the total taxable value of land and additions on the property. | Land | Improvement |
|---|---|---|---|---|
| 2024 | $2,228 | $32,150 | $8,120 | $24,030 |
| 2023 | $2,228 | $32,150 | $8,120 | $24,030 |
| 2022 | $1,784 | $26,880 | $4,170 | $22,710 |
| 2021 | $2,032 | $27,650 | $4,290 | $23,360 |
| 2020 | $1,769 | $26,270 | $3,930 | $22,340 |
| 2019 | $1,706 | $26,270 | $3,930 | $22,340 |
| 2018 | $1,543 | $23,530 | $3,240 | $20,290 |
| 2017 | $1,335 | $23,530 | $3,240 | $20,290 |
| 2016 | $1,088 | $20,300 | $2,790 | $17,510 |
| 2015 | $1,005 | $20,300 | $2,790 | $17,510 |
| 2014 | -- | $14,190 | $2,310 | $11,880 |
Agents Affiliated with this Home
-
Amy Luetke

Seller's Agent in 2016
Amy Luetke
The Property Shop
(970) 947-9300
51 in this area
216 Total Sales
-
S
Buyer's Agent in 2016
Sara Dodero
Vicki Lee Green Realtors LLC
-
Michelle James

Seller's Agent in 2012
Michelle James
Vicki Lee Green Realtors LLC
(970) 379-4997
73 in this area
196 Total Sales
-
L
Buyer's Agent in 2012
Lori Kass
Coldwell Banker Mason Morse-GWS
Map
Source: Aspen Glenwood MLS
MLS Number: 145458
APN: R380524
- 678 Alder Ridge Ln
- 656 Alder Ridge Ln
- 41 Red Cloud Ct
- 721 Pine Ct
- 633 Alder Ridge Ln
- 758 Pine Ct
- 787 Pine Ct
- 960 Co Rd 245
- 930 County Road 245
- 960 County Road 245
- 440 Stage Coach Ln
- 14105 County Road 245
- 138 N 7th St
- 451 Silverhorn Dr
- 42 Buckskin Cir
- 742 W Main St
- 316 W Main St
- 510 S Wildhorse Dr
- 12 Marys Way
- 572 E Main St
