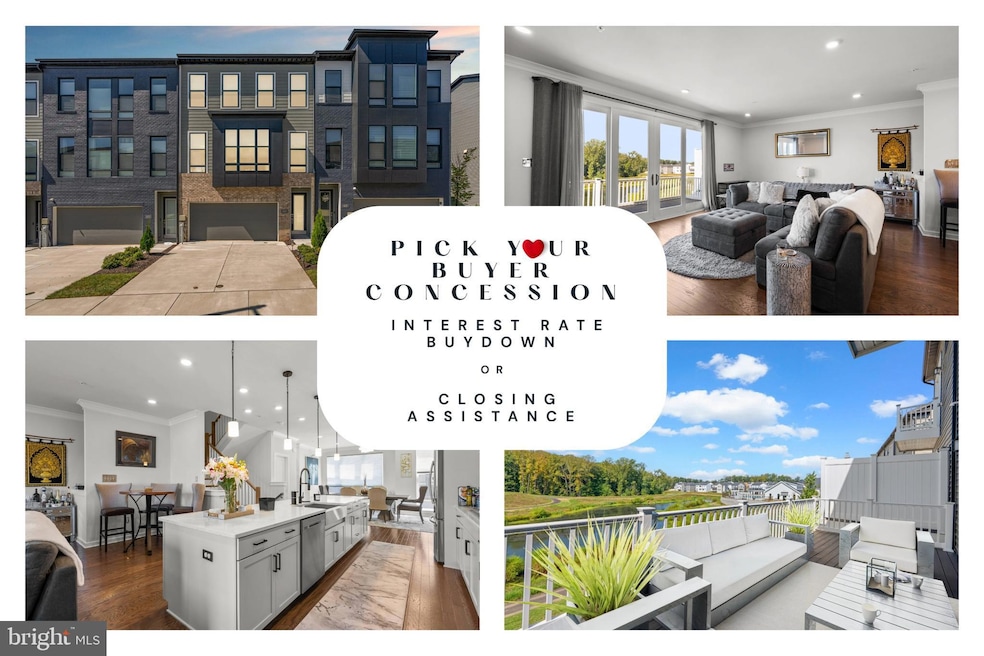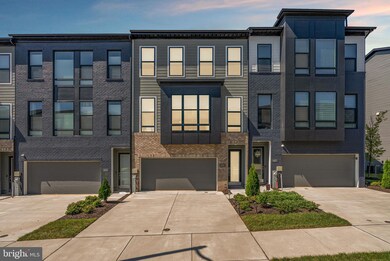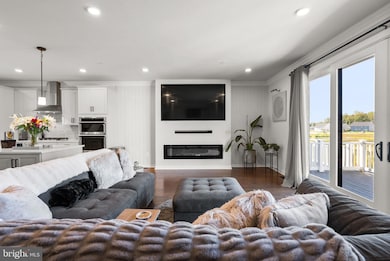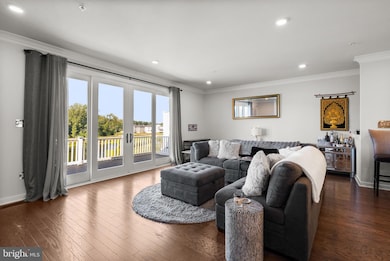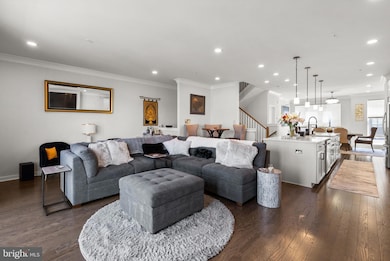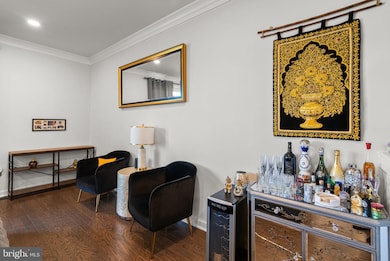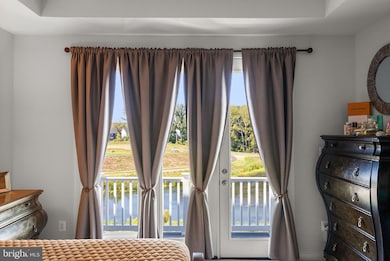619 Glen Lake Dr Bowie, MD 20716
Queen Anne NeighborhoodEstimated payment $4,535/month
Highlights
- Water Oriented
- Lake View
- Deck
- Gourmet Kitchen
- Open Floorplan
- Contemporary Architecture
About This Home
Pick your concession: Interest rate buydown or closing assistance!!!
OVER 3,000 SQ FT OF PERFECTION WITH WATER VIEW! This residence offers the feel of a detached home, showcasing numerous upgrades and a spectacular water view from both the balcony and the backyard.
Welcome to 619 Glenn Lake Drive in Bowie’s South Lake community, a three-bedroom, three-and-a-half-bath residence designed for both everyday comfort and elevated living—complete with lake views from the back and a lifestyle enriched by neighborhood amenities. The open-concept main level features hardwood floors and a showstopping gourmet kitchen with a 13-foot quartz island, stainless steel appliances, and abundant storage. A custom-designed entertainment system anchors the living area, which opens directly to a deck overlooking the water—perfect for indoor-outdoor gatherings. Upstairs, the primary suite includes its own private deck and a spa-worthy bath featuring a soaking tub, dual vanities, and a luxury water room with two shower heads. Two additional bedrooms share a well-appointed full bath, all set on plush carpeting for comfort. The walk-out lower level provides flexible space for work, play, or relaxation, with direct access to the backyard and inside entry to the front-loading two-car garage. Community benefits include lawn maintenance, pools, recreation facilities, and common area upkeep, ensuring a polished environment year-round. Just beyond the neighborhood, you can walk to the brand-new gourmet Giant that opened this summer, with additional shops and restaurants set to debut soon in South Lake Marketplace. Nearby, Bowie Town Center offers more shopping and dining, while cultural gems like the Belair Mansion and Bowie Center for the Performing Arts, along with outdoor escapes at Allen Pond Park, round out the lifestyle. Commuters will appreciate quick access to Route 50, I-495, and MARC stations, with major employers such as NASA Goddard, Joint Base Andrews, and Washington, D.C. business hubs all within easy reach. Mortgage savings may be available for buyers of this listing.
Listing Agent
Hazel Shakur
(202) 669-6310 hshakur@shakurpm.com Redfin Corp License #586258 Listed on: 11/05/2025

Townhouse Details
Home Type
- Townhome
Est. Annual Taxes
- $10,810
Year Built
- Built in 2022
Lot Details
- 2,337 Sq Ft Lot
- Sprinkler System
- Property is in very good condition
HOA Fees
- $155 Monthly HOA Fees
Parking
- 2 Car Direct Access Garage
- 2 Driveway Spaces
- Front Facing Garage
Home Design
- Contemporary Architecture
- Brick Exterior Construction
- Slab Foundation
Interior Spaces
- Property has 3 Levels
- Open Floorplan
- Crown Molding
- Ceiling Fan
- Recessed Lighting
- Window Treatments
- Entrance Foyer
- Family Room
- Living Room
- Dining Room
- Lake Views
Kitchen
- Gourmet Kitchen
- Built-In Oven
- Cooktop
- Microwave
- Dishwasher
- Kitchen Island
- Upgraded Countertops
- Disposal
Flooring
- Wood
- Carpet
Bedrooms and Bathrooms
- 3 Bedrooms
- En-Suite Bathroom
- Walk-In Closet
- Soaking Tub
- Bathtub with Shower
- Walk-in Shower
Laundry
- Laundry Room
- Laundry on upper level
- Dryer
- Washer
Basement
- Heated Basement
- Interior and Exterior Basement Entry
- Basement Windows
Eco-Friendly Details
- ENERGY STAR Qualified Equipment for Heating
Outdoor Features
- Water Oriented
- Property is near a lake
- Multiple Balconies
- Deck
Utilities
- 90% Forced Air Zoned Heating and Cooling System
- Programmable Thermostat
- Natural Gas Water Heater
Listing and Financial Details
- Tax Lot 52
- Assessor Parcel Number 17075684878
- $800 Front Foot Fee per year
Community Details
Overview
- South Lake Subdivision
Recreation
- Community Pool
Map
Home Values in the Area
Average Home Value in this Area
Tax History
| Year | Tax Paid | Tax Assessment Tax Assessment Total Assessment is a certain percentage of the fair market value that is determined by local assessors to be the total taxable value of land and additions on the property. | Land | Improvement |
|---|---|---|---|---|
| 2025 | $10,582 | $632,900 | $135,000 | $497,900 |
| 2024 | $10,582 | $621,767 | $0 | $0 |
| 2023 | $10,356 | $610,633 | $0 | $0 |
| 2022 | $1,188 | $25,000 | $25,000 | $0 |
| 2021 | $1,188 | $25,000 | $25,000 | $0 |
Property History
| Date | Event | Price | List to Sale | Price per Sq Ft |
|---|---|---|---|---|
| 11/19/2025 11/19/25 | For Sale | $599,900 | -9.1% | $197 / Sq Ft |
| 11/05/2025 11/05/25 | For Sale | $660,000 | -- | $216 / Sq Ft |
Purchase History
| Date | Type | Sale Price | Title Company |
|---|---|---|---|
| Deed | -- | None Listed On Document | |
| Deed | $673,973 | Old Republic National Title | |
| Deed | $700,000 | -- |
Mortgage History
| Date | Status | Loan Amount | Loan Type |
|---|---|---|---|
| Previous Owner | $640,274 | New Conventional |
Source: Bright MLS
MLS Number: MDPG2182450
APN: 07-5684878
- 17439 Mill Branch Place
- 1575 Alcova Dr
- 1554 Alcova Dr
- 17308 Queen Anne Bridge Rd
- 1544 Manor View Rd
- 2883 Patuxent River Rd
- 16838 Saint Ridgely Blvd
- 3413 Saint Robin Ln
- 3402 Saint Edward Ave
- 16914 Saint William Way
- 3429 Saint Robin Ln
- 3431 Saint Robin Ln
- 1203 Double Gate Rd
- 3439 Saint Robin Ln
- 1500, 1501, 1504 Cogar Rd
- 3435 Saint Robin Ln
- 16922 Saint Marion Way
- 3441 Saint Robin Ln
- 16910 Saint Marion Way
- 3445 Saint Robin Ln
- 16225 Picasso Place
- 16917 St William Way
- 16911 Saint William Way
- 16802 Saint Ridgely Blvd
- 3509 Saint Robin Ln
- 4011 Estevez Ct
- 16600 Eldbridge Ln
- 2602 Ainsworth Terrace Unit BASEMENT
- 2207 Alstead Ln
- 3631 Elder Oaks Blvd
- 16501 Governor Bridge Rd
- 3901 Ettrick Ct
- 16010 Excalibur Rd
- 16103 Eastlawn Ct
- 2712 Advent Ct S
- 3712 Excalibur Ct Unit 201
- 17133 Hardisty Way
- 16021 English Oaks Ave
- 15620 Everglade Ln Unit 302
- 17530 Lake Melford Ave
