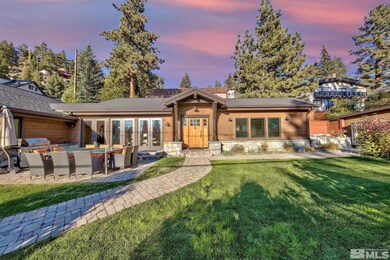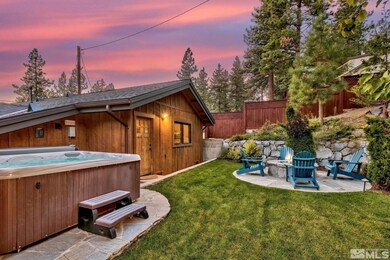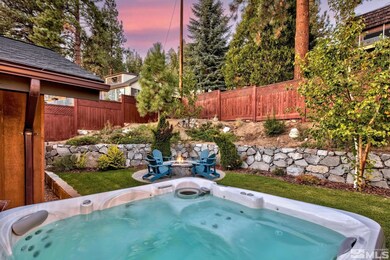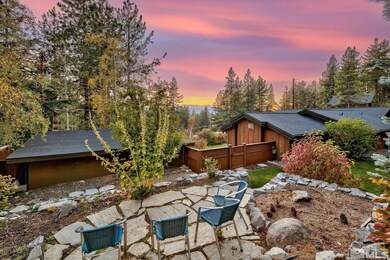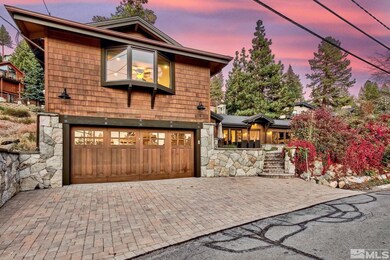
619 Lakeview Dr Zephyr Cove, NV 89448
Highlights
- Spa
- Peek-A-Boo Views
- Wood Flooring
- Zephyr Cove Elementary School Rated A-
- Fireplace in Primary Bedroom
- High Ceiling
About This Home
As of December 2022To see this home is to want it. Seated above the highly desirable and tax-incentivized Zephyr Cove along Lake Tahoe’s southeast Nevada shoreline, this all-modern, move-in ready furnished mountain home offers much more than sure pride in ownership. Four bedrooms, three bathrooms, and more than 2,200 sf provide all the space you need inside. But, come summer, its meticulous exterior living space offers even more, such as a tiered rock garden, hot tub, patio, gas fire pit, and extensive front stonework., The kitchen offers room to entertain, all bathrooms are updated, and the primary suite boasts dual vanities and a separate soaking tub. Some upgrades to feature are, this home has A/C for those warm summer days, two bear boxes, a new roof over the large shed, a Radon system in place, and a newer gas range. The sellers left little for the new owners to do, clearly understanding what accounts for Lake Tahoe style and comfort. In summary, there’s more to see than word count allows, so book a showing today.
Home Details
Home Type
- Single Family
Est. Annual Taxes
- $5,376
Year Built
- Built in 1949
Lot Details
- 10,019 Sq Ft Lot
- Back Yard Fenced
- Landscaped
- Level Lot
- Front and Back Yard Sprinklers
- Property is zoned sf
Parking
- 2 Car Attached Garage
Property Views
- Peek-A-Boo
- Mountain
Home Design
- Bi-Level Home
- Pitched Roof
- Shingle Roof
- Composition Roof
- Wood Siding
- Stick Built Home
Interior Spaces
- 2,220 Sq Ft Home
- Furnished
- High Ceiling
- Ceiling Fan
- Double Pane Windows
- Blinds
- Rods
- Wood Frame Window
- Living Room with Fireplace
- 2 Fireplaces
- Open Floorplan
- Wood Flooring
- Crawl Space
- Fire and Smoke Detector
Kitchen
- Built-In Oven
- Gas Oven
- Gas Cooktop
- Microwave
- Dishwasher
- Kitchen Island
- Disposal
Bedrooms and Bathrooms
- 4 Bedrooms
- Fireplace in Primary Bedroom
- 3 Full Bathrooms
- Primary Bathroom Bathtub Only
- Primary Bathroom includes a Walk-In Shower
Laundry
- Laundry Room
- Dryer
- Washer
- Sink Near Laundry
- Shelves in Laundry Area
Eco-Friendly Details
- Air Purifier
Outdoor Features
- Spa
- Patio
- Separate Outdoor Workshop
- Storage Shed
Schools
- Zephyr Cove Elementary School
- Whittell High School - Grades 7 + 8 Middle School
- Whittell - Grades 9-12 High School
Utilities
- Cooling System Mounted To A Wall/Window
- Forced Air Heating System
- Heating System Uses Natural Gas
- Gas Water Heater
- Water Purifier
- Internet Available
- Phone Available
- Cable TV Available
Community Details
- No Home Owners Association
Listing and Financial Details
- Home warranty included in the sale of the property
- Assessor Parcel Number 131810417042
Ownership History
Purchase Details
Home Financials for this Owner
Home Financials are based on the most recent Mortgage that was taken out on this home.Purchase Details
Home Financials for this Owner
Home Financials are based on the most recent Mortgage that was taken out on this home.Purchase Details
Purchase Details
Home Financials for this Owner
Home Financials are based on the most recent Mortgage that was taken out on this home.Similar Homes in the area
Home Values in the Area
Average Home Value in this Area
Purchase History
| Date | Type | Sale Price | Title Company |
|---|---|---|---|
| Bargain Sale Deed | $1,400,000 | First Centennial Title | |
| Bargain Sale Deed | $943,500 | First Centennial Reno | |
| Interfamily Deed Transfer | -- | None Available | |
| Bargain Sale Deed | $352,500 | First Americantitle Statel |
Mortgage History
| Date | Status | Loan Amount | Loan Type |
|---|---|---|---|
| Open | $1,400,000 | No Value Available | |
| Previous Owner | $152,500 | New Conventional | |
| Previous Owner | $130,000 | Adjustable Rate Mortgage/ARM |
Property History
| Date | Event | Price | Change | Sq Ft Price |
|---|---|---|---|---|
| 12/06/2022 12/06/22 | Sold | $1,400,000 | -8.4% | $631 / Sq Ft |
| 10/30/2022 10/30/22 | Pending | -- | -- | -- |
| 10/14/2022 10/14/22 | For Sale | $1,529,000 | +62.1% | $689 / Sq Ft |
| 09/06/2019 09/06/19 | Sold | $943,500 | -0.6% | $425 / Sq Ft |
| 08/02/2019 08/02/19 | Pending | -- | -- | -- |
| 07/26/2019 07/26/19 | For Sale | $949,000 | +169.2% | $427 / Sq Ft |
| 03/04/2014 03/04/14 | Sold | $352,500 | -11.9% | $160 / Sq Ft |
| 01/27/2014 01/27/14 | Pending | -- | -- | -- |
| 12/13/2013 12/13/13 | For Sale | $399,900 | -- | $181 / Sq Ft |
Tax History Compared to Growth
Tax History
| Year | Tax Paid | Tax Assessment Tax Assessment Total Assessment is a certain percentage of the fair market value that is determined by local assessors to be the total taxable value of land and additions on the property. | Land | Improvement |
|---|---|---|---|---|
| 2025 | $5,712 | $247,178 | $105,000 | $142,178 |
| 2024 | $5,567 | $247,828 | $105,000 | $142,828 |
| 2023 | $5,567 | $236,516 | $105,000 | $131,516 |
| 2022 | $5,376 | $215,638 | $92,750 | $122,888 |
| 2021 | $4,972 | $188,660 | $80,500 | $108,160 |
| 2020 | $4,809 | $186,399 | $80,500 | $105,899 |
| 2019 | $4,640 | $177,589 | $73,500 | $104,089 |
| 2018 | $4,504 | $170,731 | $70,000 | $100,731 |
| 2017 | $4,377 | $170,962 | $70,000 | $100,962 |
| 2016 | $4,265 | $138,881 | $63,000 | $75,881 |
| 2015 | $3,455 | $138,881 | $63,000 | $75,881 |
| 2014 | $2,029 | $92,678 | $63,000 | $29,678 |
Agents Affiliated with this Home
-
Jackie Arthur

Seller's Agent in 2022
Jackie Arthur
Compass
(503) 791-9244
6 in this area
197 Total Sales
-
Carmel Allego-Fithian

Buyer's Agent in 2022
Carmel Allego-Fithian
Coldwell Banker Select Reno
(775) 309-5783
12 in this area
87 Total Sales
-
Chris & Brooke Hernandez

Seller's Agent in 2019
Chris & Brooke Hernandez
Compass
(530) 314-9766
9 in this area
187 Total Sales
-
Deb Howard

Seller's Agent in 2014
Deb Howard
Berkshire Hathaway HS - SLT
(530) 545-2493
3 in this area
60 Total Sales
-
Natalie Yanish

Buyer's Agent in 2014
Natalie Yanish
Ascent Property Group
(775) 843-7142
1 in this area
7 Total Sales
Map
Source: Northern Nevada Regional MLS
MLS Number: 220015027
APN: 1318-10-417-042
- 712 Lakeview Dr
- 1030 Lynn Way
- 88 Skyland Ct
- 189 Ray Way
- 699 Lakeview Dr
- 1080 Skyland Dr
- 638 N Martin Dr
- 664 Lookout Rd
- 227 S Martin Dr
- 633 Riven Rock Rd
- 225 S Martin Dr
- 633 Don Dr
- 621 Lakeview Dr
- 606 Jerry Dr
- 610 Don Dr
- 605 Jerry Dr
- 622 Freel Dr
- 9 Lakeside Cove Rd
- 600 Highway 50 Unit 43
- 600 Highway 50 Unit 41

