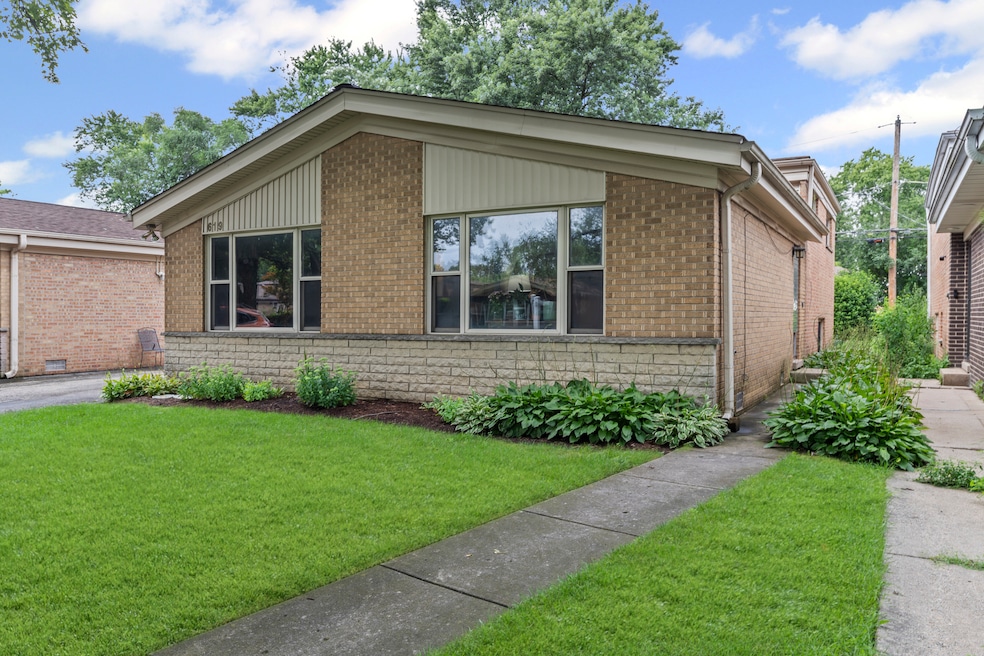
619 Leamington Ave Wilmette, IL 60091
Estimated payment $3,249/month
Highlights
- Wood Flooring
- L-Shaped Dining Room
- Living Room
- Marie Murphy School Rated A
- Stainless Steel Appliances
- Laundry Room
About This Home
Rarely available split-level in the highly sought-after Avoca School District. Pride of ownership shows in thoughtful upgrades throughout. Newer white kitchen with granite counters, stainless steel appliances, and island seating opens to the dining room, creating a bright, open feel. Gorgeous hardwood floors throughout main and upper levels. Three bedrooms upstairs share a beautifully updated hall bath. Lower level offers a spacious family room, second bath with shower, and utility room with laundry and storage. Parking pad for two cars and backyard for outdoor enjoyment. Located on a friendly neighborhood street with limited through traffic, offering peace and quiet. Move-in ready and close to parks, shopping, and transportation. Great opportunity with plenty of living space!
Home Details
Home Type
- Single Family
Est. Annual Taxes
- $6,305
Year Built
- Built in 1960
Lot Details
- Lot Dimensions are 39.9 x 132.6
- Paved or Partially Paved Lot
Home Design
- Bungalow
- Split Level Home
- Tri-Level Property
- Brick Exterior Construction
- Asphalt Roof
- Concrete Perimeter Foundation
Interior Spaces
- 1,400 Sq Ft Home
- Blinds
- Window Screens
- Family Room
- Living Room
- L-Shaped Dining Room
- Wood Flooring
- Carbon Monoxide Detectors
Kitchen
- Range
- Dishwasher
- Stainless Steel Appliances
- Disposal
Bedrooms and Bathrooms
- 3 Bedrooms
- 3 Potential Bedrooms
- 2 Full Bathrooms
Laundry
- Laundry Room
- Dryer
- Washer
- Sink Near Laundry
Basement
- Partial Basement
- Sump Pump
- Finished Basement Bathroom
Parking
- 2 Parking Spaces
- Driveway
- On-Street Parking
- Parking Included in Price
Schools
- Avoca West Elementary School
- Marie Murphy Middle School
- New Trier Twp High School Northfield/Wi
Utilities
- Forced Air Heating and Cooling System
- Heating System Uses Natural Gas
- Lake Michigan Water
Listing and Financial Details
- Senior Tax Exemptions
- Homeowner Tax Exemptions
Map
Home Values in the Area
Average Home Value in this Area
Tax History
| Year | Tax Paid | Tax Assessment Tax Assessment Total Assessment is a certain percentage of the fair market value that is determined by local assessors to be the total taxable value of land and additions on the property. | Land | Improvement |
|---|---|---|---|---|
| 2024 | $6,305 | $34,000 | $8,448 | $25,552 |
| 2023 | $5,949 | $34,000 | $8,448 | $25,552 |
| 2022 | $5,949 | $34,000 | $8,448 | $25,552 |
| 2021 | $7,324 | $32,630 | $6,072 | $26,558 |
| 2020 | $7,255 | $32,630 | $6,072 | $26,558 |
| 2019 | $7,121 | $35,858 | $6,072 | $29,786 |
| 2018 | $5,874 | $28,942 | $5,016 | $23,926 |
| 2017 | $5,748 | $28,942 | $5,016 | $23,926 |
| 2016 | $5,616 | $28,942 | $5,016 | $23,926 |
| 2015 | $6,273 | $29,053 | $4,092 | $24,961 |
| 2014 | $6,182 | $29,053 | $4,092 | $24,961 |
| 2013 | $5,891 | $29,053 | $4,092 | $24,961 |
Property History
| Date | Event | Price | Change | Sq Ft Price |
|---|---|---|---|---|
| 08/21/2025 08/21/25 | For Sale | $500,000 | -- | $357 / Sq Ft |
Purchase History
| Date | Type | Sale Price | Title Company |
|---|---|---|---|
| Deed | -- | None Listed On Document | |
| Quit Claim Deed | -- | -- |
Mortgage History
| Date | Status | Loan Amount | Loan Type |
|---|---|---|---|
| Previous Owner | $348,000 | New Conventional | |
| Previous Owner | $76,953 | New Conventional | |
| Previous Owner | $91,935 | Fannie Mae Freddie Mac | |
| Previous Owner | $98,000 | No Value Available |
Similar Homes in the area
Source: Midwest Real Estate Data (MRED)
MLS Number: 12446626
APN: 05-31-214-032-0000
- 542 Laramie Ave
- 1115 Hunter Rd
- 1014 Indian Rd
- 3227 Greenleaf Ave
- 228 Mark Dr
- 50 Glenview Rd
- 637 Hibbard Rd
- 810 Skokie Blvd Unit B
- 817 Hibbard Rd Unit D
- 1201 Harms Rd
- 941 Harms Rd
- 3004 Highland Ave
- 3031 Indianwood Rd
- 3305 Old Glenview Rd Unit A
- 630 Juniper Rd
- 319 Kilpatrick Ave
- 821 Harms Rd
- 118 Lockerbie Ln
- 843 Chilton Ln
- 1133 Manor Dr
- 608 Lavergne Ave
- 738 Lavergne Ave Unit H
- 634 Laporte Ave
- 821 Long Rd
- 820 Arbor Ln
- 5400 Old Orchard Rd
- 245 Sunset Dr
- 5211 Old Orchard Rd
- 82 Woodley Rd
- 10104 Old Orchard Ct
- 5420 Harvest Ln
- 9725 Woods Dr Unit 512
- 9725 Woods Dr Unit 507
- 9739 Woods Dr
- 9655 Woods Dr Unit 1710
- 9655 Woods Dr Unit 1807
- 2423 1/2 Birchwood Ln
- 1703 Colonial Ln
- 1711 Northfield Square Unit D
- 328 W Frontage Rd Unit Upstairs






