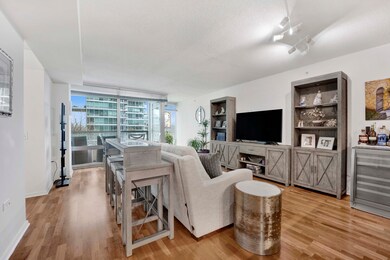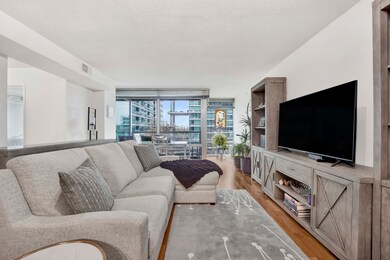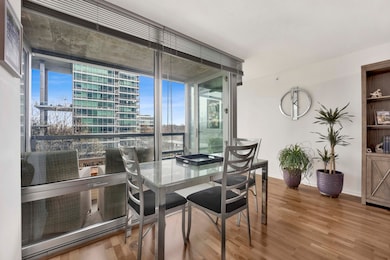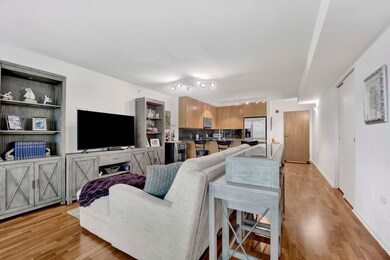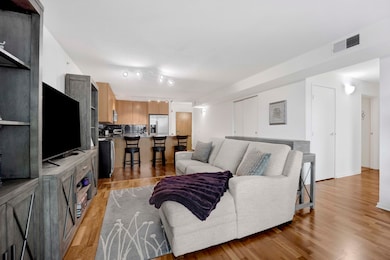Optima Old Orchard Woods Condos 9725 Woods Dr Unit 507 Skokie, IL 60077
Highlights
- Valet Parking
- Fitness Center
- Landscaped Professionally
- Niles North High School Rated A+
- Home fronts a pond
- Community Indoor Pool
About This Home
Spacious & beautiful 2 bed, 2 bath home with garage parking and fountain/courtyard view at Skokie's popular Optima Old Orchard Woods! This is one of the best 2 bed layouts, with open kitchen, featuring 42" cabinets, granite counter tops and stainless steel appliances, with large peninsula/breakfast bar that opens to your living/dining area. Upgraded, king-sized primary bedroom suite with walk-in closet plus marble bath with double sinks. Well-sized second bedroom is great for guests, roommates or light-filled home office, with adjacent guest bath with tons of storage. Rent include gas/heat/cable. Private balcony plus in-unit laundry, too! Well-maintained elevator building also features large swimming pool, fitness center, party room, outdoor gardens, tennis court and on-site dry cleaners. Conveniently located across from the Forest Preserve and near Old Orchard Mall dining/shopping, expressway, Lifetime Fitness, and convenient to downtown Evanston & Skokie. Come home!
Condo Details
Home Type
- Condominium
Est. Annual Taxes
- $6,075
Year Built
- Built in 2010
Lot Details
- Landscaped Professionally
Parking
- 1 Car Garage
- Parking Included in Price
Home Design
- Concrete Block And Stucco Construction
Interior Spaces
- Entrance Foyer
- Family Room
- Combination Dining and Living Room
- Laundry Room
Flooring
- Carpet
- Laminate
Bedrooms and Bathrooms
- 2 Bedrooms
- 2 Potential Bedrooms
- Walk-In Closet
- 2 Full Bathrooms
Accessible Home Design
- Halls are 36 inches wide or more
- Accessibility Features
- Doors swing in
- Doors with lever handles
Outdoor Features
Schools
- Highland Elementary School
- Niles North High School
Utilities
- Forced Air Heating and Cooling System
- Lake Michigan Water
Listing and Financial Details
- Property Available on 8/1/25
- Rent includes cable TV, gas, heat, water, parking, pool, scavenger, exterior maintenance, lawn care, storage lockers, snow removal, internet, air conditioning
Community Details
Overview
- 281 Units
- Ask La Association
- Property managed by DCH Managment, Inc.
- 20-Story Property
Amenities
- Valet Parking
- Sundeck
- Party Room
- Elevator
- Package Room
- Community Storage Space
Recreation
- Bike Trail
Pet Policy
- Limit on the number of pets
- Dogs and Cats Allowed
Security
- Resident Manager or Management On Site
Map
About Optima Old Orchard Woods Condos
Source: Midwest Real Estate Data (MRED)
MLS Number: 12416918
APN: 10-09-304-042-1269
- 9655 Woods Dr Unit 507
- 9655 Woods Dr Unit 1009
- 9655 Woods Dr Unit 1411
- 9715 Woods Dr Unit 510
- 9715 Woods Dr Unit 700
- 9715 Woods Dr Unit 1104
- 9715 Woods Dr Unit 805
- 9725 Woods Dr Unit 506
- 9725 Woods Dr Unit 2015
- 9725 Woods Dr Unit 1913
- 9725 Woods Dr Unit 1109
- 9445 Le Claire Ave
- 10021 Frontage Rd Unit F
- 9529 Bronx Place Unit 209
- 10059 Frontage Rd Unit E
- 4901 Golf Rd Unit 310
- 118 Lockerbie Ln
- 9530 Lamon Ave Unit 104
- 4900 Foster St Unit 410
- 630 Juniper Rd
- 9725 Woods Dr Unit 512
- 9715 Woods Dr Unit 805
- 9655 Woods Dr Unit 507
- 9739 Woods Dr
- 9715 Woods Dr Unit 1301
- 5211 Old Orchard Rd
- 5400 Old Orchard Rd
- 10033 Frontage Rd Unit A
- 706 Juniper Rd
- 3001 Hartzell St Unit 1
- 821 Long Rd
- 9103 Lamon Ave Unit 1
- 10104 Old Orchard Ct
- 10117 Old Orchard Ct Unit 104
- 9445 Kenton Ave Unit 110
- 9445 Kenton Ave Unit 401
- 245 Sunset Dr
- 9135 Mason Ave
- 9003 Bronx Ave
- 9003 Bronx Ave

