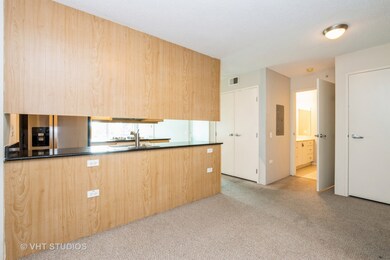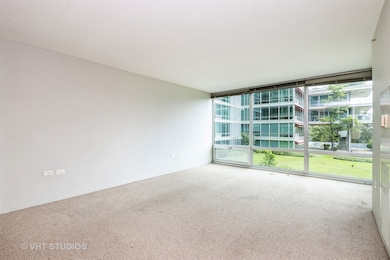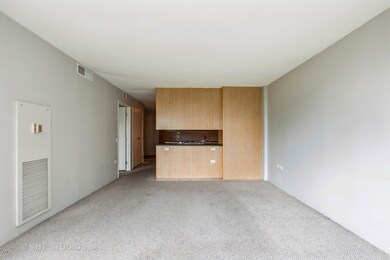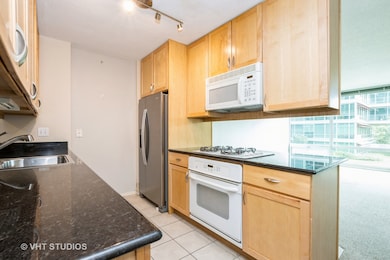9655 Woods Dr Unit 507 Skokie, IL 60077
Highlights
- Popular Property
- Fitness Center
- Wooded Lot
- Niles North High School Rated A+
- Lock-and-Leave Community
- Community Indoor Pool
About This Home
Welcome to your Suburban Oasis & Enjoy all the amenities of Optima Woods. Luxurious Indoor pool, sundeck, hot tubs, Fitness center, party rm, receiving rm, tennis courts, dog walking areas & more! Next door to Harms Woods trails and walking distance to Old Orchard regional mall! This well-appointed condo offers Large LR. with a wall of windows with park-like views, sep. dining rm, in unit washer/dryer, Granite Countertops, microwave, oven, range & SS refrigerator, abundant cabinets. Huge master bedroom with east facing balcony, oversize bathroom, w/deep soaking tub and large vanity. Heated Garage Parking space #330 and storage locker included in the rent. Call for showing!
Property Details
Home Type
- Multi-Family
Est. Annual Taxes
- $3,716
Year Built
- Built in 2006
Lot Details
- Wooded Lot
Parking
- 1 Car Garage
Home Design
- Property Attached
Interior Spaces
- 801 Sq Ft Home
- Blinds
- Family Room
- Living Room
- Dining Room
- Carpet
Kitchen
- Gas Cooktop
- Microwave
- Dishwasher
- Disposal
Bedrooms and Bathrooms
- 1 Bedroom
- 1 Potential Bedroom
- 1 Full Bathroom
Laundry
- Laundry Room
- Dryer
- Washer
Schools
- Jane Stenson Elementary School
- Old Orchard Junior High School
- Niles North High School
Utilities
- Central Air
- Heating Available
- Lake Michigan Water
- Cable TV Available
Listing and Financial Details
- Security Deposit $2,200
- Property Available on 7/12/25
- Rent includes cable TV, gas, water, parking, pool, scavenger, exterior maintenance, lawn care, storage lockers, snow removal, internet, wi-fi
- 12 Month Lease Term
Community Details
Overview
- 196 Units
- Jason Kerr Association, Phone Number (847) 965-1703
- High-Rise Condominium
- Property managed by DCH Mgmt
- Lock-and-Leave Community
- 19-Story Property
Amenities
- Sundeck
- Party Room
- Elevator
- Package Room
- Community Storage Space
Recreation
- Fitness Center
- Community Indoor Pool
- Park
- Bike Trail
Pet Policy
- Pets up to 30 lbs
- Limit on the number of pets
- Pet Size Limit
- Pet Deposit Required
Map
Source: Midwest Real Estate Data (MRED)
MLS Number: 12416838
APN: 10-09-304-031-1022
- 9655 Woods Dr Unit 1009
- 9655 Woods Dr Unit 1411
- 9715 Woods Dr Unit 510
- 9715 Woods Dr Unit 700
- 9715 Woods Dr Unit 1104
- 9715 Woods Dr Unit 805
- 9725 Woods Dr Unit 507
- 9725 Woods Dr Unit 506
- 9725 Woods Dr Unit 2015
- 9725 Woods Dr Unit 1913
- 9725 Woods Dr Unit 1109
- 9445 Le Claire Ave
- 10021 Frontage Rd Unit F
- 9529 Bronx Place Unit 209
- 10059 Frontage Rd Unit E
- 4901 Golf Rd Unit 310
- 118 Lockerbie Ln
- 9530 Lamon Ave Unit 104
- 4900 Foster St Unit 410
- 630 Juniper Rd
- 9739 Woods Dr
- 9715 Woods Dr Unit 805
- 9725 Woods Dr Unit 512
- 9725 Woods Dr Unit 507
- 9715 Woods Dr Unit 1301
- 5211 Old Orchard Rd
- 5400 Old Orchard Rd
- 10033 Frontage Rd Unit A
- 706 Juniper Rd
- 3001 Hartzell St Unit 1
- 821 Long Rd
- 9103 Lamon Ave Unit 1
- 10104 Old Orchard Ct
- 10117 Old Orchard Ct Unit 104
- 9445 Kenton Ave Unit 110
- 9445 Kenton Ave Unit 401
- 9135 Mason Ave
- 9003 Bronx Ave
- 9003 Bronx Ave
- 9110 Keating Ave Unit 2







