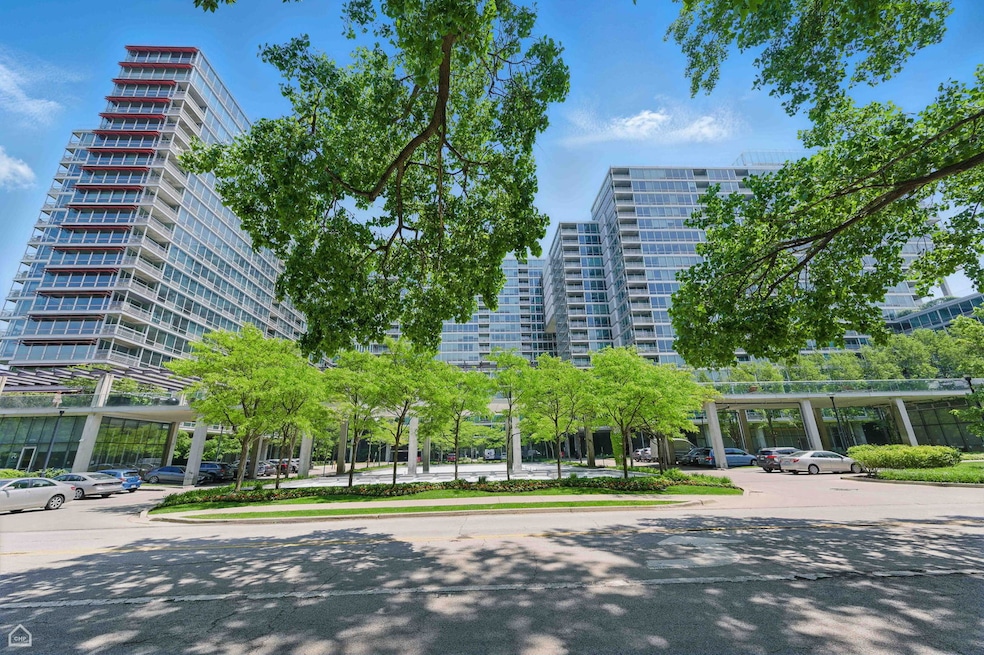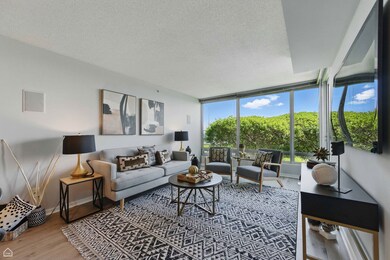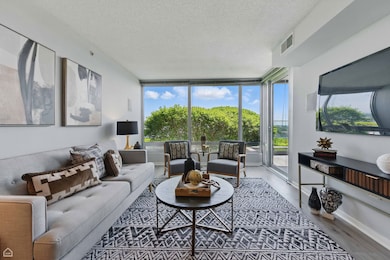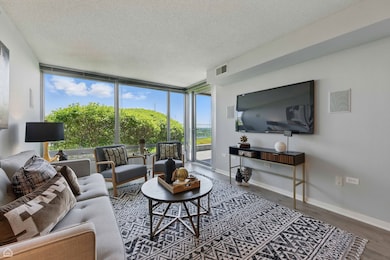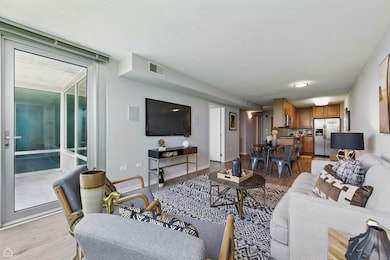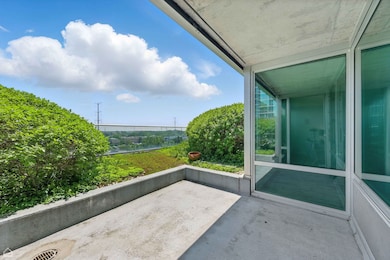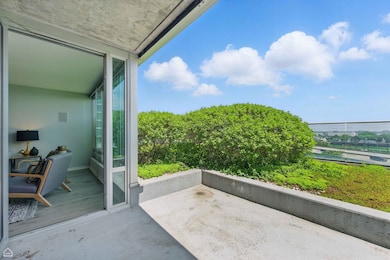Optima Old Orchard Woods Condos 9715 Woods Dr Unit 805 Skokie, IL 60077
Highlights
- Valet Parking
- Fitness Center
- Community Indoor Pool
- Niles North High School Rated A+
- Deck
- Tennis Courts
About This Home
Spacious & beautiful, 2 bed, 2 bath unit with garage parking and views of city skyline available now at Optima's Elm Tower. This unit enjoys large patio with landscaping around, so you feel like you are in your own, private oasis! Upgrades include hardwood floors throughout! Kitchen features 42" cabinets, granite counters and stainless steel appliances (including newer refrigerator and dishwasher). Primary suite with 2 closets (including 1 walk-in) and spacious private bath with double sinks. In-unit laundry too! Rent includes gas/heat/cable. Well-maintained elevator building also features large swimming pool, fitness center, party room, outdoor gardens, tennis court and on-site dry cleaners. Conveniently located across from the Forest Preserve and near Old Orchard Mall dining/shopping, expressway, Lifetime Fitness, and convenient to downtown Evanston & Skokie. Come home!
Condo Details
Home Type
- Condominium
Est. Annual Taxes
- $6,503
Year Built
- Built in 2008
Parking
- 1 Car Garage
- Parking Included in Price
Interior Spaces
- Entrance Foyer
- Family Room
- Combination Dining and Living Room
- Storage
- Laminate Flooring
Kitchen
- Range
- Microwave
- Freezer
- Dishwasher
- Stainless Steel Appliances
- Disposal
Bedrooms and Bathrooms
- 2 Bedrooms
- 2 Potential Bedrooms
- Walk-In Closet
- 2 Full Bathrooms
- Dual Sinks
Laundry
- Laundry Room
- Dryer
- Washer
Home Security
Outdoor Features
- Deck
- Patio
Schools
- Highland Elementary School
- Niles North High School
Utilities
- Forced Air Heating and Cooling System
- Lake Michigan Water
- Cable TV Available
Listing and Financial Details
- Property Available on 8/1/25
- Rent includes cable TV, gas, heat, water, parking, pool, scavenger, exterior maintenance, lawn care, storage lockers, snow removal, internet, air conditioning
Community Details
Overview
- 281 Units
- Ask La Association
- Property managed by DCH Management, Inc.
- 20-Story Property
Amenities
- Valet Parking
- Sundeck
- Party Room
- Elevator
- Package Room
- Community Storage Space
Recreation
- Bike Trail
Pet Policy
- Limit on the number of pets
- Dogs and Cats Allowed
Security
- Resident Manager or Management On Site
- Carbon Monoxide Detectors
- Fire Sprinkler System
Map
About Optima Old Orchard Woods Condos
Source: Midwest Real Estate Data (MRED)
MLS Number: 12416926
APN: 10-09-304-035-1053
- 9655 Woods Dr Unit 507
- 9655 Woods Dr Unit 1009
- 9655 Woods Dr Unit 1411
- 9715 Woods Dr Unit 510
- 9715 Woods Dr Unit 700
- 9715 Woods Dr Unit 1104
- 9725 Woods Dr Unit 507
- 9725 Woods Dr Unit 506
- 9725 Woods Dr Unit 2015
- 9725 Woods Dr Unit 1913
- 9725 Woods Dr Unit 1109
- 9445 Le Claire Ave
- 10021 Frontage Rd Unit F
- 9529 Bronx Place Unit 209
- 10059 Frontage Rd Unit E
- 4901 Golf Rd Unit 310
- 118 Lockerbie Ln
- 9530 Lamon Ave Unit 104
- 4900 Foster St Unit 410
- 630 Juniper Rd
- 9655 Woods Dr Unit 507
- 9725 Woods Dr Unit 512
- 9725 Woods Dr Unit 507
- 9739 Woods Dr
- 9715 Woods Dr Unit 1301
- 5211 Old Orchard Rd
- 5400 Old Orchard Rd
- 10033 Frontage Rd Unit A
- 706 Juniper Rd
- 3001 Hartzell St Unit 1
- 821 Long Rd
- 9103 Lamon Ave Unit 1
- 10104 Old Orchard Ct
- 10117 Old Orchard Ct Unit 104
- 9445 Kenton Ave Unit 110
- 9445 Kenton Ave Unit 401
- 9135 Mason Ave
- 9003 Bronx Ave
- 9003 Bronx Ave
- 245 Sunset Dr
