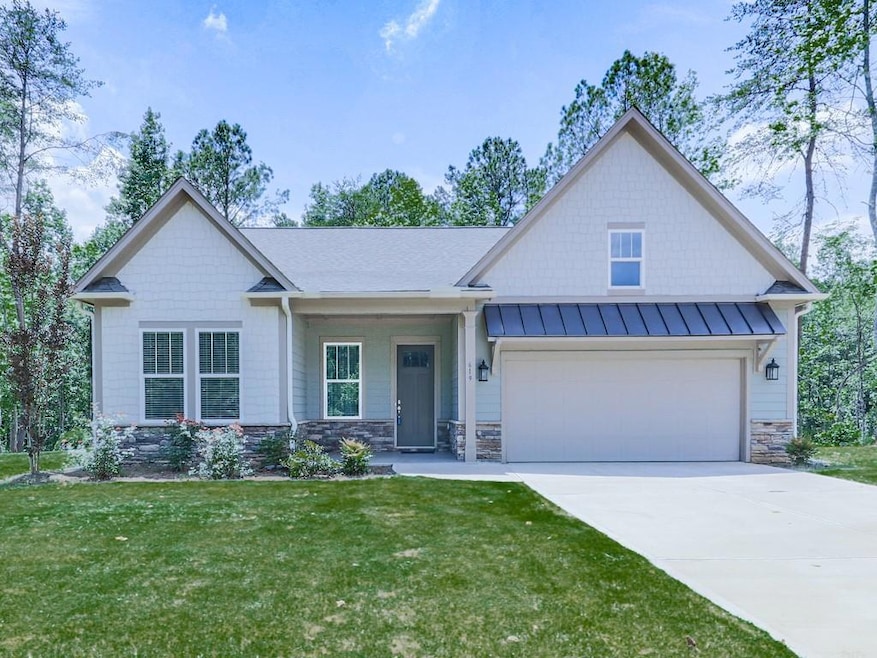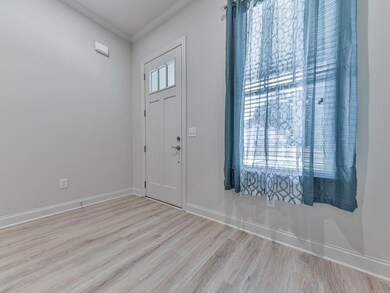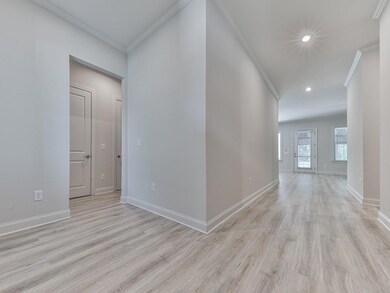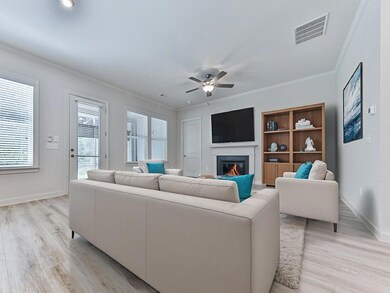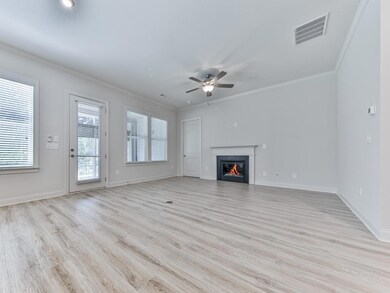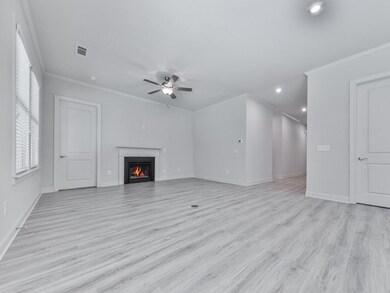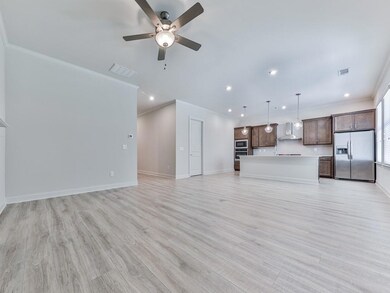619 Linger Longer Dr Ellijay, GA 30540
Estimated payment $2,500/month
Highlights
- Open-Concept Dining Room
- Craftsman Architecture
- Great Room
- View of Trees or Woods
- Attic
- Solid Surface Countertops
About This Home
$40,000 IN UPGRADES! CUSTOM PANTRY, MASTER CLOSET, LAUNDRY, EPOXY GARAGE & ALL PATIOS, FULL APPLIANCE PACKAGE *** PLUS*** AN ENCLOSED SUN ROOM! Stunning RANCH Craftsman style 3 bedroom, 2 bath home now available in The Hammocks neighborhood. This home is just minutes from 515, yet the neighborhood provides a feeling of isolation from daily grind. This recent construction home is better than new. Open floor plan with tons of windows offers natural light to an open kitchen, view to the family room, and dining area on main floor. Perfect for entertaining with lots of space to prepare meals and entertain! The kitchen is highlighted by a large island and gorgeous countertops with stainless steel appliances, Refrigerator is included! Kitchen has a large walk-in pantry with custom countertops, floor to ceiling storage and under shelf lighting that is triggered automatically by built in door switch. Luxury vinyl plank floors on the main level with carpeted floors in bedrooms. Home has a spacious primary suite at the rear of the home with walk in shower, large custom walk-in closet with added cabinetry, shelving and shoe racks. Additional bedrooms and 2nd bath are located in front of the home. Large walk in laundry room continues the custom theme with additional cabinetry, custom countertops, and laundry sink recently added along with a new washer and dryer. 2-car garage is equipped with MyQ enabled opener. Epoxy floors have been added in garage, as well as front porch and rear patios. Rear patio includes a custom Three Seasons enclosure with shades, side sliding windows, and ceiling fan. Window Blinds are all included with home. Community offers central mailbox and great locations for walking. Close to Ellijay and Jasper for shopping and dining. Explore every corner of this enchanting home from the comfort of your couch with our immersive 3D virtual tour, allowing you to envision life in this incredible space before you even set foot inside!
Home Details
Home Type
- Single Family
Est. Annual Taxes
- $310
Year Built
- Built in 2023 | Remodeled
Lot Details
- 0.79 Acre Lot
- Property fronts a private road
- Rectangular Lot
- Back and Front Yard
HOA Fees
- $50 Monthly HOA Fees
Parking
- 2 Car Garage
Home Design
- Craftsman Architecture
- Slab Foundation
- Blown-In Insulation
- Shingle Roof
- Composition Roof
- Cement Siding
- HardiePlank Type
Interior Spaces
- 1,732 Sq Ft Home
- 1-Story Property
- Roommate Plan
- Crown Molding
- Ceiling height of 10 feet on the main level
- Ceiling Fan
- Gas Log Fireplace
- Double Pane Windows
- Insulated Windows
- Family Room with Fireplace
- Great Room
- Open-Concept Dining Room
- Screened Porch
- Views of Woods
- Carbon Monoxide Detectors
- Attic
Kitchen
- Open to Family Room
- Eat-In Kitchen
- Breakfast Bar
- Walk-In Pantry
- Self-Cleaning Oven
- Gas Cooktop
- Range Hood
- Microwave
- Dishwasher
- Kitchen Island
- Solid Surface Countertops
Flooring
- Carpet
- Ceramic Tile
- Luxury Vinyl Tile
Bedrooms and Bathrooms
- 3 Main Level Bedrooms
- Walk-In Closet
- 2 Full Bathrooms
- Dual Vanity Sinks in Primary Bathroom
- Shower Only
Laundry
- Laundry Room
- Laundry in Hall
- Laundry on main level
- Dryer
- Washer
Outdoor Features
- Patio
- Rain Gutters
Schools
- Ellijay Elementary School
- Clear Creek Middle School
- Gilmer High School
Utilities
- Central Heating and Cooling System
- Heating System Uses Propane
- Underground Utilities
- 110 Volts
- Electric Water Heater
- Septic Tank
- Phone Available
- Cable TV Available
Community Details
- Sixes Management Group Association
- The Hammock Subdivision
Listing and Financial Details
- Tax Lot 30
- Assessor Parcel Number 3055J 015
Map
Home Values in the Area
Average Home Value in this Area
Tax History
| Year | Tax Paid | Tax Assessment Tax Assessment Total Assessment is a certain percentage of the fair market value that is determined by local assessors to be the total taxable value of land and additions on the property. | Land | Improvement |
|---|---|---|---|---|
| 2024 | $310 | $20,000 | $20,000 | $0 |
Property History
| Date | Event | Price | List to Sale | Price per Sq Ft | Prior Sale |
|---|---|---|---|---|---|
| 11/08/2025 11/08/25 | Pending | -- | -- | -- | |
| 10/27/2025 10/27/25 | For Sale | $459,900 | +0.6% | $266 / Sq Ft | |
| 01/24/2025 01/24/25 | Sold | $457,000 | -1.7% | $264 / Sq Ft | View Prior Sale |
| 01/10/2025 01/10/25 | Pending | -- | -- | -- | |
| 12/20/2024 12/20/24 | For Sale | $465,000 | +7.8% | $268 / Sq Ft | |
| 04/08/2024 04/08/24 | Sold | $431,450 | +0.4% | $249 / Sq Ft | View Prior Sale |
| 03/13/2024 03/13/24 | Pending | -- | -- | -- | |
| 02/15/2024 02/15/24 | For Sale | $429,900 | -- | $248 / Sq Ft |
Purchase History
| Date | Type | Sale Price | Title Company |
|---|---|---|---|
| Quit Claim Deed | -- | -- | |
| Quit Claim Deed | -- | -- | |
| Warranty Deed | $457,000 | -- |
Source: First Multiple Listing Service (FMLS)
MLS Number: 7672494
APN: 3055J-015
- 375 Linger Longer Dr
- 562 Linger Longer Dr
- 756 Linger Longer Dr
- 953 Round Top Rd
- 957 Round Top Rd
- 650 Wingate Rd
- 248 Tilly Farm Rd
- 351 Creekside Dr
- Lt 291 Creekside Trail
- 100 Carters View Dr
- 177 Creekside Landing
- 2 Round Top Rd
- 385 Lakeside Park Dr
- 1 Round Top Rd
- 8 Linda Ln
- 34 Bodie Rd
- 70 Country Hills Rd
- 0 Highway 515 North - 26 79 Acres
