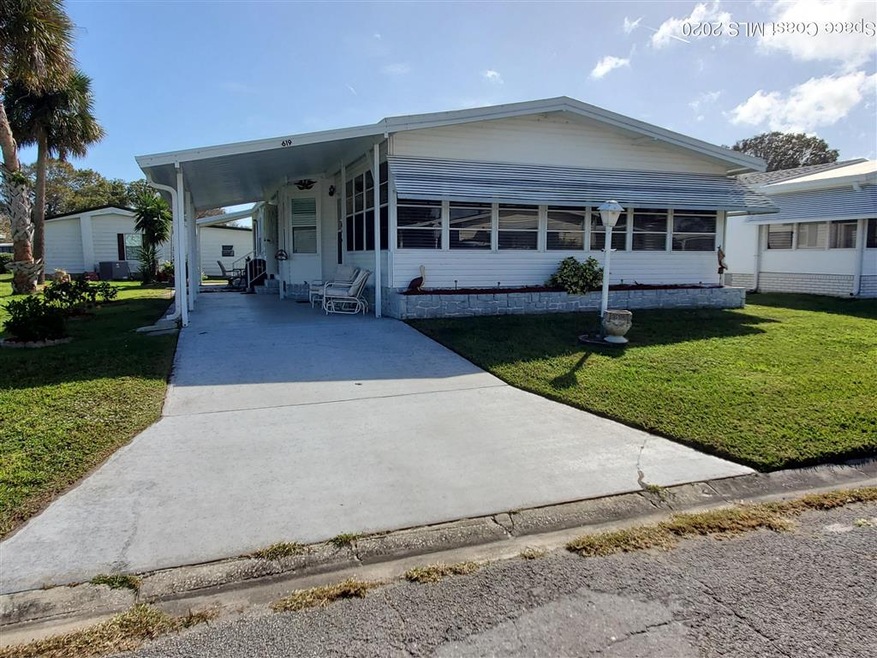
619 Marlin Cir Sebastian, FL 32976
Barefoot Bay NeighborhoodHighlights
- Open Floorplan
- No HOA
- Built-In Features
- Vaulted Ceiling
- Community Pool
- Walk-In Closet
About This Home
As of January 2021Pack your toothbrush and move in
Last Agent to Sell the Property
First Choice Properties, Inc. License #702943 Listed on: 01/04/2021
Property Details
Home Type
- Manufactured Home
Year Built
- Built in 1990
Parking
- 2 Carport Spaces
Home Design
- Membrane Roofing
- Vinyl Siding
Interior Spaces
- 1,240 Sq Ft Home
- Open Floorplan
- Built-In Features
- Vaulted Ceiling
- Ceiling Fan
Kitchen
- Microwave
- Dishwasher
- Disposal
Flooring
- Carpet
- Laminate
- Vinyl
Bedrooms and Bathrooms
- 2 Bedrooms
- Split Bedroom Floorplan
- Walk-In Closet
- 2 Full Bathrooms
Laundry
- Dryer
- Washer
Schools
- Sunrise Elementary School
- Southwest Middle School
- Bayside High School
Additional Features
- 3,920 Sq Ft Lot
- Manufactured Home
Listing and Financial Details
- Assessor Parcel Number 30-38-15-01-00012.0-0008.00
Community Details
Overview
- No Home Owners Association
- Barefoot Bay Unit 1 Association
- Barefoot Bay Unit 1 Subdivision
Recreation
- Community Pool
Pet Policy
- 2 Pets Allowed
Similar Homes in Sebastian, FL
Home Values in the Area
Average Home Value in this Area
Property History
| Date | Event | Price | Change | Sq Ft Price |
|---|---|---|---|---|
| 01/20/2021 01/20/21 | Sold | $142,500 | 0.0% | $115 / Sq Ft |
| 01/04/2021 01/04/21 | Pending | -- | -- | -- |
| 01/04/2021 01/04/21 | For Sale | $142,500 | +14.0% | $115 / Sq Ft |
| 02/26/2020 02/26/20 | Sold | $125,000 | -2.7% | $101 / Sq Ft |
| 02/16/2020 02/16/20 | Pending | -- | -- | -- |
| 02/14/2020 02/14/20 | For Sale | $128,500 | +110.7% | $104 / Sq Ft |
| 02/14/2013 02/14/13 | Sold | $61,000 | -6.9% | $49 / Sq Ft |
| 01/07/2013 01/07/13 | Pending | -- | -- | -- |
| 08/12/2012 08/12/12 | For Sale | $65,500 | -- | $53 / Sq Ft |
Tax History Compared to Growth
Agents Affiliated with this Home
-
Joyce Christo

Seller's Agent in 2021
Joyce Christo
First Choice Properties, Inc.
(772) 913-5111
43 in this area
47 Total Sales
-
Bonnie Calhoun
B
Buyer's Agent in 2021
Bonnie Calhoun
Barrier Island Properties
30 in this area
61 Total Sales
-

Seller's Agent in 2020
Diane Murdock (Retired)
RE/MAX
(772) 321-8335
147 in this area
162 Total Sales
-
T
Seller's Agent in 2013
Tanya Webb
Webb Realty, Inc.
-
P
Seller Co-Listing Agent in 2013
Patricia Webb
Webb Realty, Inc.
-
Charlotte Bolton

Buyer's Agent in 2013
Charlotte Bolton
RE/MAX
(321) 848-3331
61 in this area
98 Total Sales
Map
Source: Space Coast MLS (Space Coast Association of REALTORS®)
MLS Number: 893433
APN: 30-38-15-01-00012.0-0008.00
- 606 Dolphin Cir
- 629 Amber Jack Ct
- 602 Dolphin Cir
- 578 Marlin Cir
- 816 Vireo Dr
- 831 Vireo Dr
- 1027 Sebastian Rd
- 353 Marlin Cir
- 602 Puffin Dr
- 1035 Sebastian Rd
- 658 Marlin Cir
- 638 Puffin Dr
- 513 S Egret Cir
- 559 Tarpon Dr
- 619 Seagull Dr
- 1047 Sebastian Rd
- 526 Royal Tern Dr
- 511 Puffin Dr
- 601 Seagull Dr
- 514 Puffin Dr
