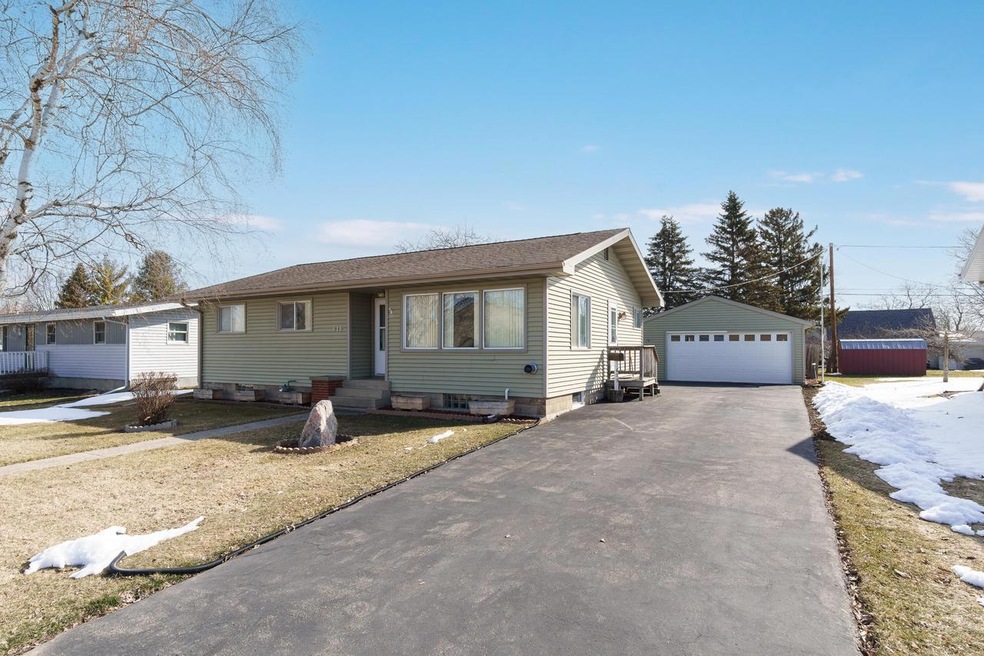
619 Maxon St Waupun, WI 53963
Estimated Value: $188,000 - $243,000
Highlights
- 2.5 Car Detached Garage
- 1-Story Property
- 4-minute walk to Dodge Park
- Shed
- Forced Air Heating and Cooling System
About This Home
Hard to find ranch on a quiet street with a great back yard can be your next home. 3 bedroom, 1 bath home with a full basement waiting for your creative ideas and finishes. Plenty of updates throughout, property is in great condition but it could use some new carpet and paint. At this price point this one won't last long, call today to schedule your private showing!
Last Agent to Sell the Property
Homestead Realty, Inc License #58384-90 Listed on: 03/31/2023

Home Details
Home Type
- Single Family
Est. Annual Taxes
- $2,323
Year Built
- Built in 1965
Lot Details
- 9,583
Parking
- 2.5 Car Detached Garage
- Garage Door Opener
Home Design
- Vinyl Siding
Interior Spaces
- 1,108 Sq Ft Home
- 1-Story Property
- Basement Fills Entire Space Under The House
Kitchen
- Oven
- Range
Bedrooms and Bathrooms
- 3 Bedrooms
- 2 Full Bathrooms
Laundry
- Dryer
- Washer
Schools
- Waupun Area Middle School
- Waupun Area High School
Utilities
- Forced Air Heating and Cooling System
- Heating System Uses Natural Gas
Additional Features
- Shed
- 9,583 Sq Ft Lot
Listing and Financial Details
- Exclusions: Seller and tenants personal property
Ownership History
Purchase Details
Home Financials for this Owner
Home Financials are based on the most recent Mortgage that was taken out on this home.Purchase Details
Home Financials for this Owner
Home Financials are based on the most recent Mortgage that was taken out on this home.Similar Homes in Waupun, WI
Home Values in the Area
Average Home Value in this Area
Purchase History
| Date | Buyer | Sale Price | Title Company |
|---|---|---|---|
| Santiago Michele | $169,000 | None Listed On Document | |
| Christian Lisa A | $112,500 | -- |
Mortgage History
| Date | Status | Borrower | Loan Amount |
|---|---|---|---|
| Open | Santiago Michele | $12,600 | |
| Open | Santiago Michele | $165,938 | |
| Previous Owner | Christian Lisa A | $113,175 | |
| Previous Owner | Christian Lisa A | $111,503 |
Property History
| Date | Event | Price | Change | Sq Ft Price |
|---|---|---|---|---|
| 06/11/2023 06/11/23 | Off Market | $159,900 | -- | -- |
| 03/31/2023 03/31/23 | For Sale | $159,900 | -- | $144 / Sq Ft |
Tax History Compared to Growth
Tax History
| Year | Tax Paid | Tax Assessment Tax Assessment Total Assessment is a certain percentage of the fair market value that is determined by local assessors to be the total taxable value of land and additions on the property. | Land | Improvement |
|---|---|---|---|---|
| 2024 | $2,559 | $158,700 | $24,500 | $134,200 |
| 2023 | $2,409 | $158,700 | $24,500 | $134,200 |
| 2022 | $2,357 | $158,700 | $24,500 | $134,200 |
| 2021 | $2,323 | $120,800 | $20,500 | $100,300 |
| 2020 | $2,438 | $120,800 | $20,500 | $100,300 |
| 2019 | $2,336 | $120,800 | $20,500 | $100,300 |
| 2018 | $2,362 | $120,800 | $20,500 | $100,300 |
| 2017 | $2,265 | $109,000 | $18,900 | $90,100 |
| 2016 | $2,145 | $109,000 | $18,900 | $90,100 |
Agents Affiliated with this Home
-
Broc Fleischer

Seller's Agent in 2023
Broc Fleischer
Homestead Realty, Inc
(920) 960-0555
2 in this area
180 Total Sales
Map
Source: Metro MLS
MLS Number: 1829096
APN: 292-1315-0542-046
- 260 Walker St
- 916 S Madison St Unit 9
- 916 S Madison St Unit 8
- 122 S Forest St
- 540 W Lincoln St
- 419 W Jefferson St
- 29 N Mill St
- 17.92 Ac Pattee Dr
- 420 Jackson St
- 24 Zimmerman St
- 609 E Franklin St
- 234 Rounsville St
- 1406 Flyway Dr
- 441 N Madison St
- 445 N Madison St
- 109 S Harris Ave
- 1028 Maple Ave
- 109 County Park Rd
- N12071 Shamrock Rd
- N10754 Hwy 151
