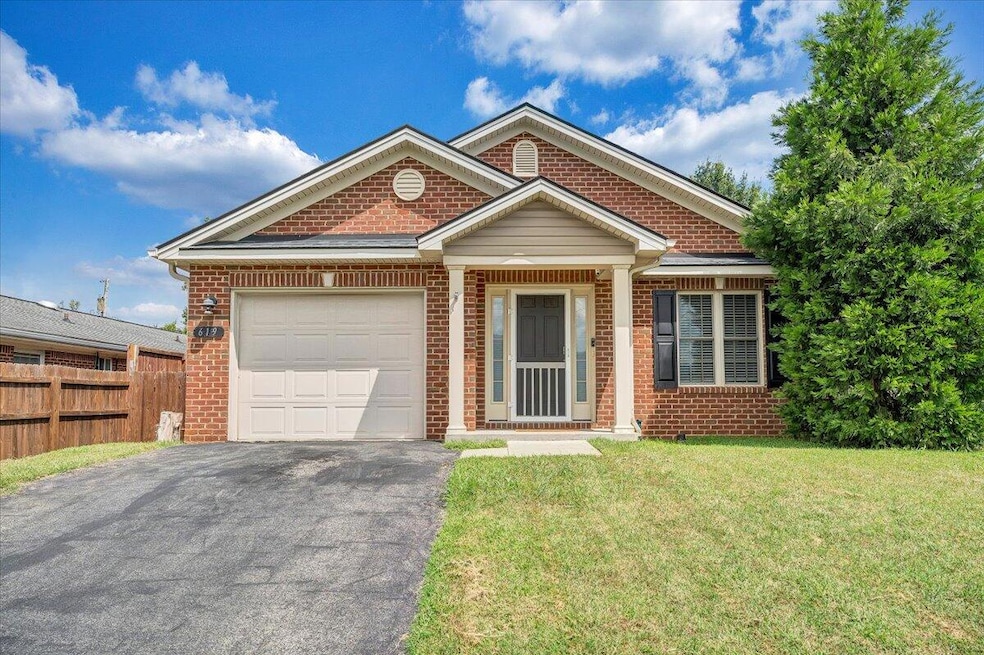
Estimated payment $2,264/month
Highlights
- Mountain View
- Ranch Style House
- Screened Porch
- Salem High School Rated A-
- No HOA
- Fenced Yard
About This Home
One-Level Living in Salem - No HOA! 3 Bedroom, 2 bathroom home featuring an open kitchen/family room layout with hardwood floors in the main living areas. The kitchen includes a gas range with vent hood, stainless steel appliances, granite countertops, island, and pantry. The dining room opens to a screened porch and fenced backyard--perfect for entertaining.The spacious primary suite offers a walk-in closet and an ensuite bath with double sinks, granite tops, ceramic tile, and a shower with built-in seats. Additional highlights include an attached garage and a convenient location close to medical facilities, restaurants, and the Greenway. Are you ready for the next chapter?
Listing Agent
KELLER WILLIAMS REALTY ROANOKE License #0225222638 Listed on: 08/19/2025

Home Details
Home Type
- Single Family
Est. Annual Taxes
- $3,692
Year Built
- Built in 2015
Lot Details
- 7,841 Sq Ft Lot
- Fenced Yard
- Level Lot
- Cleared Lot
Home Design
- Ranch Style House
- Brick Exterior Construction
- Slab Foundation
Interior Spaces
- 1,435 Sq Ft Home
- Ceiling Fan
- Screened Porch
- Mountain Views
- Laundry on main level
Kitchen
- Gas Range
- Built-In Microwave
- Dishwasher
- Disposal
Bedrooms and Bathrooms
- 3 Main Level Bedrooms
- Walk-In Closet
- 2 Full Bathrooms
Parking
- 1 Car Attached Garage
- Garage Door Opener
- Off-Street Parking
Outdoor Features
- Patio
- Shed
Schools
- South Salem Elementary School
- Andrew Lewis Middle School
- Salem High School
Utilities
- Forced Air Heating and Cooling System
- Underground Utilities
- Electric Water Heater
- Cable TV Available
Listing and Financial Details
- Tax Lot 15
Community Details
Overview
- No Home Owners Association
- Kimball Acres Subdivision
Amenities
- Restaurant
Map
Home Values in the Area
Average Home Value in this Area
Tax History
| Year | Tax Paid | Tax Assessment Tax Assessment Total Assessment is a certain percentage of the fair market value that is determined by local assessors to be the total taxable value of land and additions on the property. | Land | Improvement |
|---|---|---|---|---|
| 2025 | $1,815 | $307,600 | $38,000 | $269,600 |
| 2024 | $1,714 | $285,700 | $36,500 | $249,200 |
| 2023 | $3,062 | $255,200 | $35,100 | $220,100 |
| 2022 | $2,832 | $236,000 | $31,200 | $204,800 |
| 2021 | $2,666 | $222,200 | $29,700 | $192,500 |
| 2020 | $2,596 | $216,300 | $29,700 | $186,600 |
| 2019 | $2,438 | $203,200 | $29,700 | $173,500 |
| 2018 | $2,355 | $199,600 | $28,300 | $171,300 |
| 2017 | $2,328 | $197,300 | $28,300 | $169,000 |
| 2016 | $2,424 | $205,400 | $28,300 | $177,100 |
| 2015 | $308 | $26,100 | $26,100 | $0 |
| 2014 | $308 | $26,100 | $26,100 | $0 |
Property History
| Date | Event | Price | Change | Sq Ft Price |
|---|---|---|---|---|
| 08/25/2025 08/25/25 | Pending | -- | -- | -- |
| 08/23/2025 08/23/25 | For Sale | $359,000 | +17.7% | $250 / Sq Ft |
| 06/08/2023 06/08/23 | Sold | $305,000 | +5.5% | $213 / Sq Ft |
| 05/14/2023 05/14/23 | Pending | -- | -- | -- |
| 05/12/2023 05/12/23 | For Sale | $289,000 | +40.0% | $201 / Sq Ft |
| 12/08/2016 12/08/16 | Sold | $206,400 | +3.2% | $144 / Sq Ft |
| 10/28/2016 10/28/16 | Pending | -- | -- | -- |
| 05/27/2015 05/27/15 | For Sale | $199,950 | -- | $139 / Sq Ft |
Purchase History
| Date | Type | Sale Price | Title Company |
|---|---|---|---|
| Warranty Deed | $305,000 | Priority Title | |
| Deed | $204,950 | First American Title Ins | |
| Deed | $99,000 | First American Title Ins |
Mortgage History
| Date | Status | Loan Amount | Loan Type |
|---|---|---|---|
| Open | $261,250 | New Conventional | |
| Previous Owner | $206,400 | VA |
Similar Homes in Salem, VA
Source: Roanoke Valley Association of REALTORS®
MLS Number: 920256
APN: 236-2-5.2
- 829 Pyrtle Dr
- 417 Kimball Ave
- 415 Kimball Ave
- 411 Kimball Ave
- 409 Kimball Ave
- 2200 Gloria Dr
- 407 Kimball Ave
- 405 Decatur Cir
- 2043 Mulberry St
- 1710 Eddy Ave
- 2269 Karen Dr
- 419 Front Ave
- 2129 12 Oclock Knob Rd
- 654 Joan Cir
- 704 Joan Cir
- 906 Front Ave
- 1113 Mountain Ave
- 2105 Mountain Ave
- 303 Riverland Dr
- 2804 Franklin St






