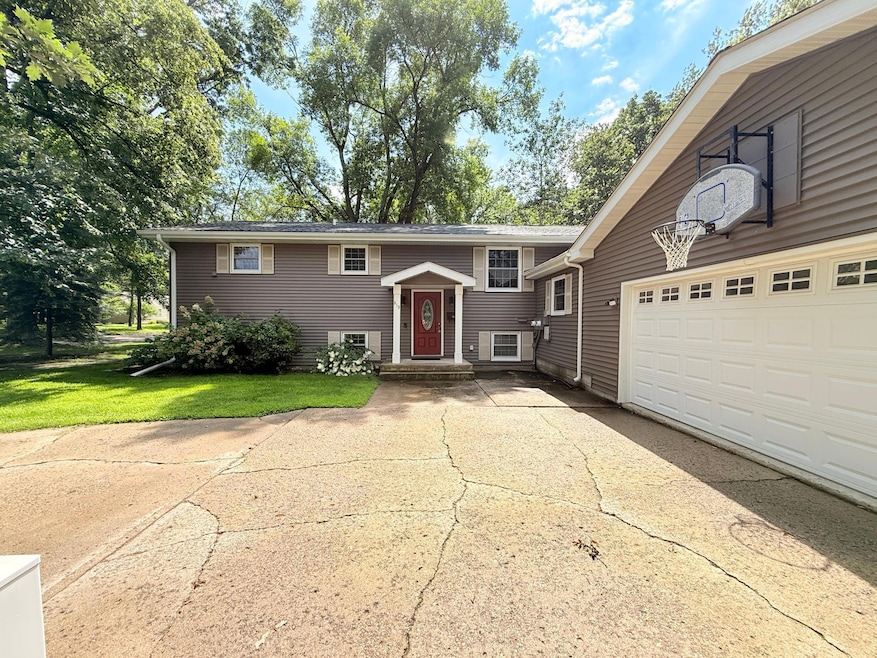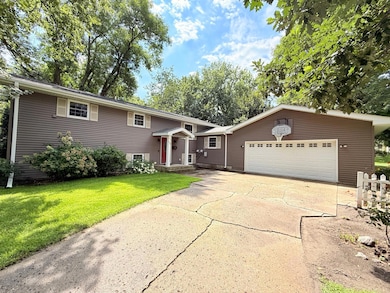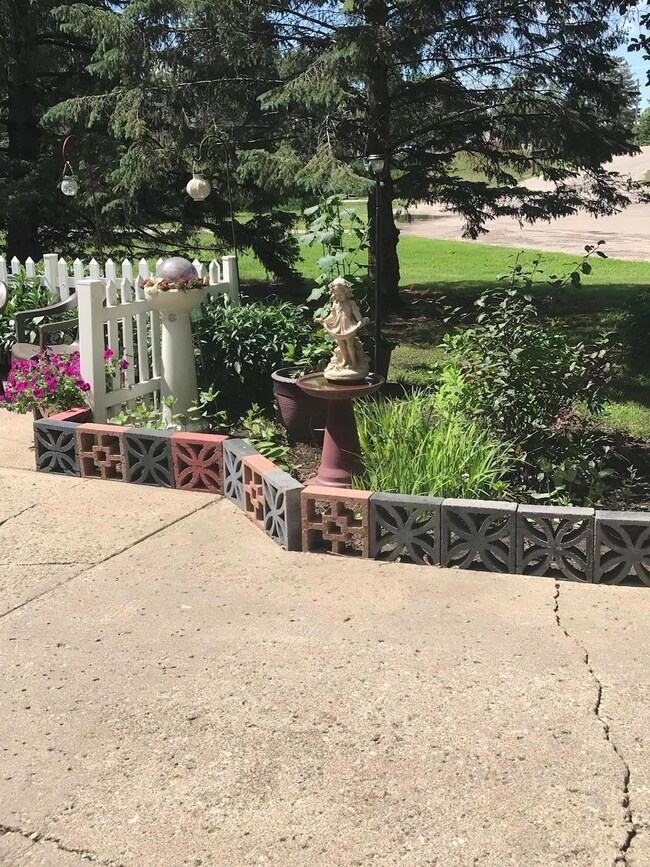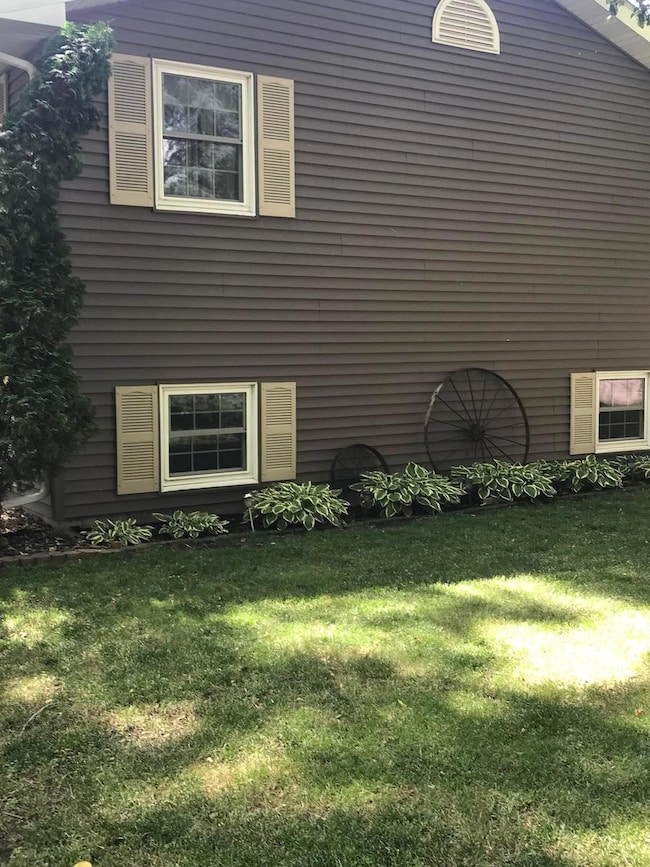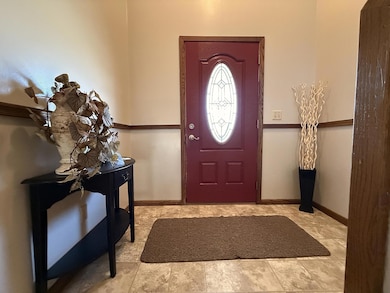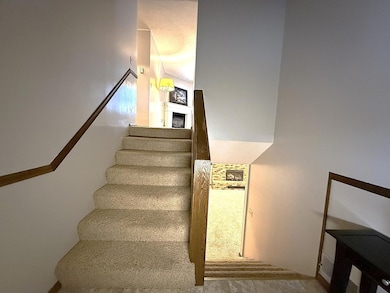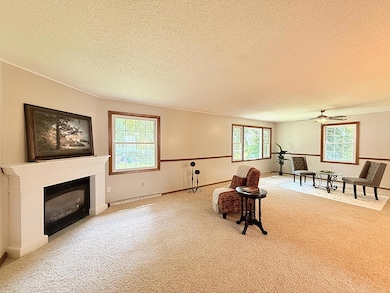
619 N 10th St Montevideo, MN 56265
Estimated payment $1,921/month
Highlights
- Family Room with Fireplace
- Mud Room
- Home Office
- Main Floor Primary Bedroom
- No HOA
- The kitchen features windows
About This Home
Welcome to this dimensional split level home that offers multi level living, privacy, large yard, tranquility, entertaining space yet just minutes from the hospital, courthouse, shopping, places of worship, and schools! Whether you enter from the front entrance into the foyer, or the garage, there is so many practical spaces in this split level home. From the foyer, a wide stair case leads you to the upper level that has over 1200 finished square feet including the open living and formal dining room, kitchen with an open informal dining area, 2 bedrooms with the primary having its own private bathroom with walk in shower, laundry and double closets. The lower level has an vast family room encompassing a brick wood fireplace plus a bonus office nook area that could also be turned back into a 2nd kitchenette. There are also 2 additional bedrooms that are not short of space and a full bathroom and utility space. We are not done yet however, from the garage, you enter a mud room area with plenty of counter space and storage, a 1/2 bathroom plus off to the southwest there is a 280 square foot 3 season porch, perfect for starting and ending each day. Much of the major components of this home have been updated from windows, siding, shingles, flooring and paint. Call for a showing on this great home on .31 acre lot.
Home Details
Home Type
- Single Family
Est. Annual Taxes
- $4,742
Year Built
- Built in 1976
Lot Details
- 0.33 Acre Lot
- Lot Dimensions are 100x143
- Few Trees
Parking
- 2 Car Attached Garage
Home Design
- Bi-Level Home
- Rubber Roof
- Vinyl Siding
Interior Spaces
- Wood Burning Fireplace
- Decorative Fireplace
- Brick Fireplace
- Gas Fireplace
- Mud Room
- Entrance Foyer
- Family Room with Fireplace
- 2 Fireplaces
- Living Room with Fireplace
- Dining Room
- Home Office
- Utility Room
Kitchen
- Cooktop
- Dishwasher
- Disposal
- The kitchen features windows
Bedrooms and Bathrooms
- 4 Bedrooms
- Primary Bedroom on Main
- En-Suite Bathroom
Laundry
- Dryer
- Washer
Finished Basement
- Basement Fills Entire Space Under The House
- Drainage System
- Sump Pump
- Drain
- Block Basement Construction
- Basement Window Egress
Outdoor Features
- Porch
Utilities
- Forced Air Heating and Cooling System
- Heat Pump System
- Electric Water Heater
- Water Softener is Owned
Community Details
- No Home Owners Association
- Burns Sub Subdivision
Listing and Financial Details
- Assessor Parcel Number 700450110
Map
Home Values in the Area
Average Home Value in this Area
Tax History
| Year | Tax Paid | Tax Assessment Tax Assessment Total Assessment is a certain percentage of the fair market value that is determined by local assessors to be the total taxable value of land and additions on the property. | Land | Improvement |
|---|---|---|---|---|
| 2025 | $4,778 | $314,600 | $10,600 | $304,000 |
| 2024 | $4,782 | $308,300 | $10,600 | $297,700 |
| 2023 | $4,270 | $322,400 | $10,600 | $311,800 |
| 2022 | $3,806 | $264,600 | $10,600 | $254,000 |
| 2021 | $3,552 | $234,000 | $10,600 | $223,400 |
| 2020 | $3,128 | $200,700 | $9,300 | $191,400 |
| 2019 | $3,090 | $196,500 | $9,300 | $187,200 |
| 2018 | $2,944 | $174,111 | $0 | $0 |
| 2017 | $2,938 | $191,000 | $0 | $0 |
| 2016 | $2,854 | $170,900 | $0 | $0 |
| 2015 | -- | $170,900 | $0 | $0 |
| 2014 | -- | $152,000 | $0 | $0 |
| 2013 | -- | $152,000 | $0 | $0 |
Property History
| Date | Event | Price | List to Sale | Price per Sq Ft |
|---|---|---|---|---|
| 11/19/2025 11/19/25 | Pending | -- | -- | -- |
| 06/15/2025 06/15/25 | Price Changed | $289,000 | -1.7% | $97 / Sq Ft |
| 04/14/2025 04/14/25 | Price Changed | $294,000 | -1.7% | $99 / Sq Ft |
| 02/06/2025 02/06/25 | Price Changed | $299,000 | -6.6% | $100 / Sq Ft |
| 01/17/2025 01/17/25 | For Sale | $320,000 | -- | $107 / Sq Ft |
Purchase History
| Date | Type | Sale Price | Title Company |
|---|---|---|---|
| Deed | -- | None Listed On Document |
About the Listing Agent

The youngest of four kids, Joleen grew up on a farm near Madison, MN, so she was born into the life of working hard. Her family raised feeder cattle, hogs, chickens, geese, rabbits, and several family pets including dogs, cats, and even a Parakeet named Charlie. They gardened, were in 4-H, and took part in weekly church activities.
Since she could drive, Joleen worked. After graduating from LQPV High School, she attended and graduated from SMSU with honors, obtaining degrees in Business
Joleen's Other Listings
Source: NorthstarMLS
MLS Number: 6650208
APN: 70-045-0110
