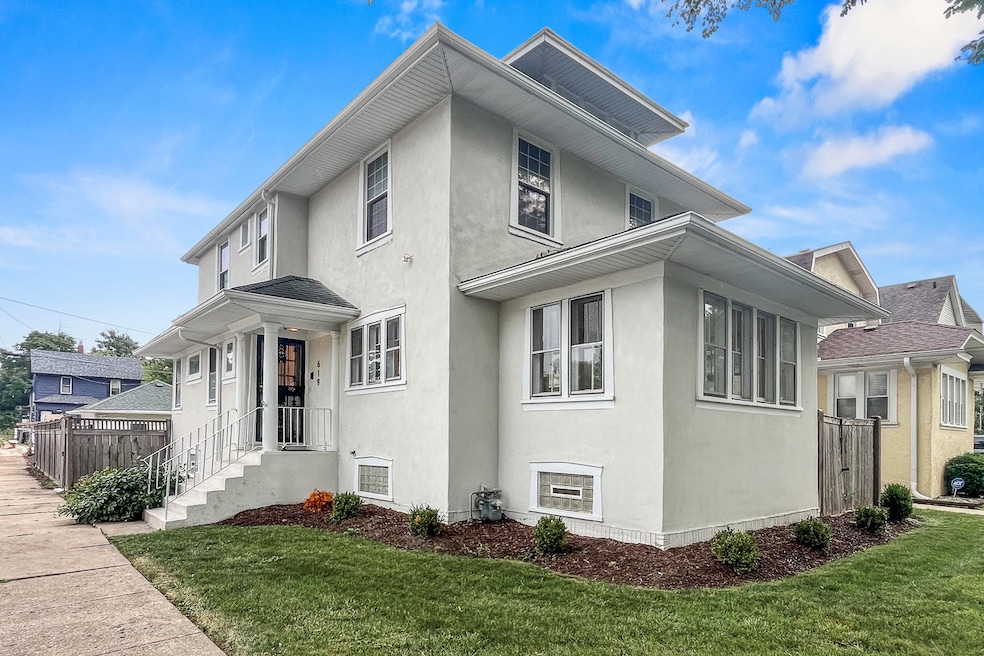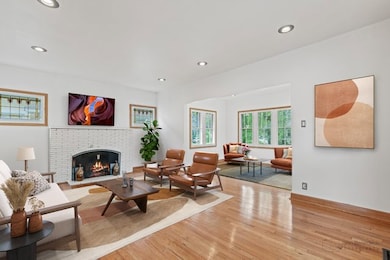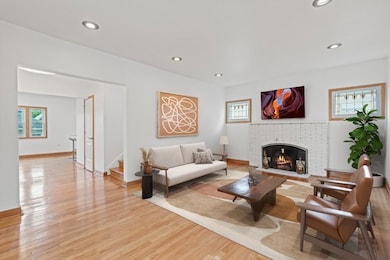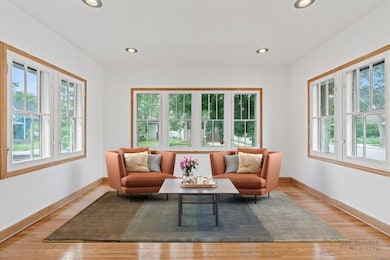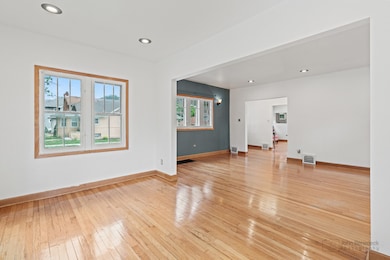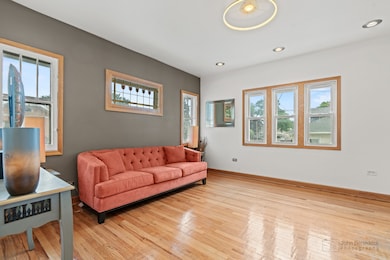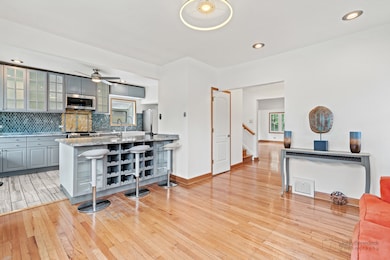
619 N 4th Ave Maywood, IL 60153
North Maywood NeighborhoodEstimated payment $3,555/month
Highlights
- Very Popular Property
- Deck
- Recreation Room
- Open Floorplan
- Property is near a park
- Wood Flooring
About This Home
Beautifully restored in quiet and historic north Maywood this home greets you with a wonderful combination of modern finishes and classic charm. With light filled rooms, original hardwood floors, stained glass windows and gracious spaces this home fulfills all your everyday living and entertaining needs. The first floor features an expansive living area accented with a decorative fireplace and original stained glass windows. The kitchen, with a gorgeous granite island with seating, is adjacent to the dining room. Samsung appliances, ample counter and cabinet space round out this gorgeous and functional kitchen. As an added bonus, the HVAC system is controlled by a green-friendly Google Nest thermostat, allowing you to control the homes temp from anywhere in the world! Upstairs you will find 3 of the 4 bedrooms. The primary bedroom features a large closet for all your storage needs. The updated full bath on the 2nd floor has a soaking tub and separate shower. The finished basement provides even more living space with a rec room, sitting area, the 4th bedroom, a full bathroom with a walk-in shower, the laundry area and plenty of storage space. There is even more storage space in the unfinished attic that spans the entire length of the 2nd floor (plus it features a west facing window). Situated on an impressive corner lot with a fantastic yard for all of your outdoor entertaining and gardening needs featuring a large deck and a privacy fence. Detached 2-car garage. New furnace, AC & appliances 2024, new water heater 2022, new windows & roof 2016. Come make this beautiful home yours!
Listing Agent
Terrie Whittaker
Redfin Corporation License #471017483 Listed on: 07/11/2025

Home Details
Home Type
- Single Family
Est. Annual Taxes
- $9,773
Year Built
- Built in 1922 | Remodeled in 2016
Lot Details
- 5,227 Sq Ft Lot
- Dog Run
- Fenced
- Paved or Partially Paved Lot
Parking
- 2.5 Car Garage
- Driveway
- Parking Included in Price
Home Design
- Brick Exterior Construction
- Asphalt Roof
- Concrete Perimeter Foundation
Interior Spaces
- 2,358 Sq Ft Home
- 2-Story Property
- Open Floorplan
- Built-In Features
- Bar Fridge
- Whole House Fan
- Ceiling Fan
- Wood Burning Fireplace
- Includes Fireplace Accessories
- Some Wood Windows
- Double Pane Windows
- ENERGY STAR Qualified Windows
- Insulated Windows
- Tilt-In Windows
- Stained Glass
- Wood Frame Window
- Window Screens
- Entrance Foyer
- Family Room
- Living Room with Fireplace
- Sitting Room
- Combination Kitchen and Dining Room
- Home Office
- Recreation Room
- Sun or Florida Room
- Dormer Attic
Kitchen
- Range Hood
- Microwave
- High End Refrigerator
- Freezer
- Dishwasher
- Stainless Steel Appliances
Flooring
- Wood
- Porcelain Tile
Bedrooms and Bathrooms
- 3 Bedrooms
- 4 Potential Bedrooms
- Walk-In Closet
- Low Flow Toliet
- Soaking Tub
- Separate Shower
Laundry
- Laundry Room
- Dryer
- Washer
- Sink Near Laundry
Basement
- Basement Fills Entire Space Under The House
- Finished Basement Bathroom
Home Security
- Home Security System
- Intercom
- Storm Windows
- Carbon Monoxide Detectors
Outdoor Features
- Balcony
- Deck
- Patio
- Outdoor Grill
- Porch
Location
- Property is near a park
Schools
- Lincoln Elementary School
- Stevenson Elementary Middle School
- Proviso East High School
Utilities
- Forced Air Heating and Cooling System
- Baseboard Heating
- Heating System Uses Natural Gas
- 200+ Amp Service
- Lake Michigan Water
- TV Antenna
Community Details
- Community Pool
Listing and Financial Details
- Homeowner Tax Exemptions
Map
Home Values in the Area
Average Home Value in this Area
Tax History
| Year | Tax Paid | Tax Assessment Tax Assessment Total Assessment is a certain percentage of the fair market value that is determined by local assessors to be the total taxable value of land and additions on the property. | Land | Improvement |
|---|---|---|---|---|
| 2024 | $9,773 | $26,000 | $2,912 | $23,088 |
| 2023 | $6,338 | $26,000 | $2,912 | $23,088 |
| 2022 | $6,338 | $14,678 | $2,515 | $12,163 |
| 2021 | $6,415 | $14,678 | $2,515 | $12,163 |
| 2020 | $6,380 | $14,678 | $2,515 | $12,163 |
| 2019 | $7,324 | $15,021 | $2,250 | $12,771 |
| 2018 | $7,121 | $15,021 | $2,250 | $12,771 |
| 2017 | $6,918 | $15,021 | $2,250 | $12,771 |
| 2016 | $7,872 | $12,676 | $1,985 | $10,691 |
| 2015 | $7,338 | $12,676 | $1,985 | $10,691 |
| 2014 | $6,711 | $12,676 | $1,985 | $10,691 |
| 2013 | $1,889 | $16,787 | $1,985 | $14,802 |
Property History
| Date | Event | Price | Change | Sq Ft Price |
|---|---|---|---|---|
| 07/11/2025 07/11/25 | For Sale | $494,900 | +691.8% | $210 / Sq Ft |
| 06/16/2014 06/16/14 | Sold | $62,500 | 0.0% | $36 / Sq Ft |
| 10/24/2013 10/24/13 | Pending | -- | -- | -- |
| 10/04/2013 10/04/13 | For Sale | $62,500 | -- | $36 / Sq Ft |
Purchase History
| Date | Type | Sale Price | Title Company |
|---|---|---|---|
| Warranty Deed | $62,500 | Lakeshore Title Agency |
Mortgage History
| Date | Status | Loan Amount | Loan Type |
|---|---|---|---|
| Previous Owner | $45,719 | Stand Alone Second | |
| Previous Owner | $146,400 | Unknown |
Similar Homes in the area
Source: Midwest Real Estate Data (MRED)
MLS Number: 12412925
APN: 15-11-105-001-0000
- 501 N 2nd Ave
- 407 N 2nd Ave
- 613 Huron St
- 216 N 3rd Ave
- 87 Ohio St
- 17 N 6th Ave
- 913 N 8th Ave
- 1118 N 6th Ave
- 105 N 12th Ave
- 8213 Lake St
- 1200 N 11th Ave
- 1520 Grant Ave Unit 2
- 1303 Rice St
- 921 Oak St
- 115 S 12th Ave
- 220 S 9th Ave
- 1003 N 14th Ave
- 414 Edgewood Place
- 423 Edgewood Place Unit 2
- 1661 Channing Ct
- 319 N 6th Ave
- 1510 N 1st Ave
- 636 S 13th Ave Unit 2
- 1714 N 14th Ave
- 1616 N 17th Ave Unit 2
- 614 Legion St Unit 2
- 34 Forest Ave
- 1021 S 16th Ave Unit 2
- 1021 S 16th Ave Unit Garden
- 1835 N 18th Ave Unit 2
- 171 N 25th Ave Unit 10
- 7544 Brown Ave Unit 2
- 1508 S 1st Ave
- 1407 N 24th Ave Unit 2
- 1222 W Madison St Unit 202.1403848
- 1222 W Madison St Unit 302.1403846
- 1914 N 18th Ave Unit 3
- 310 Lathrop Ave Unit 105
- 515 25th Ave Unit Garden Unit
- 7771 Van Buren St Unit 3
