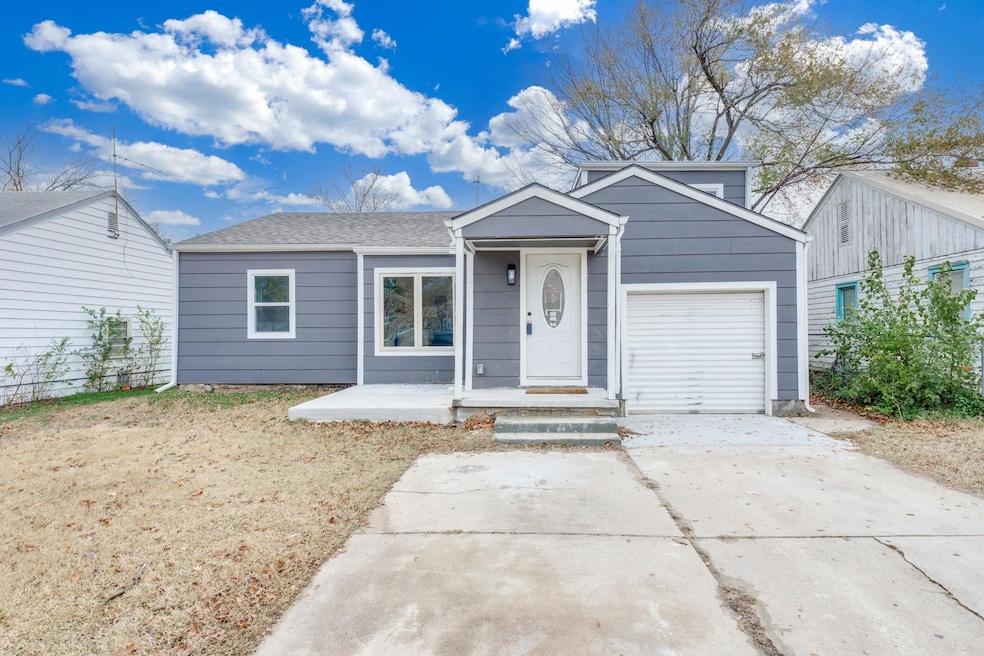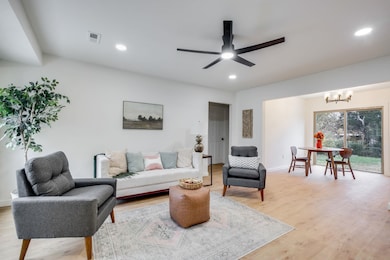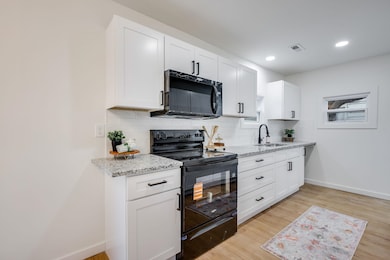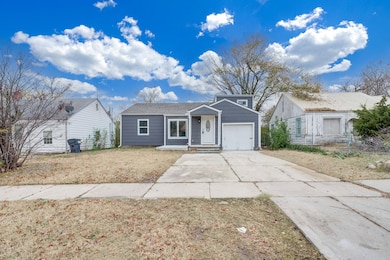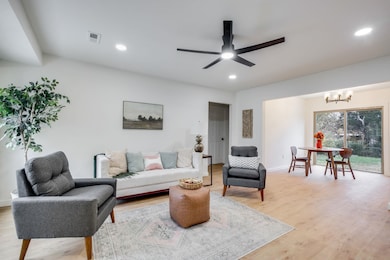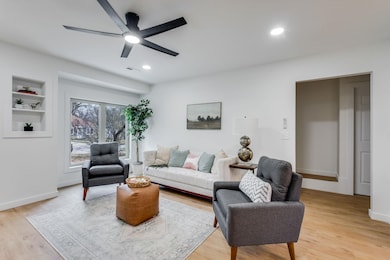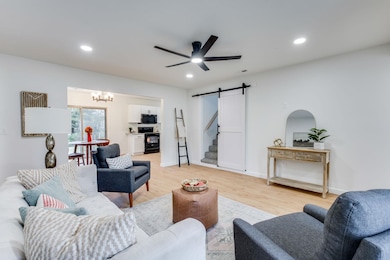619 N Battin St Wichita, KS 67208
New Day NeighborhoodEstimated payment $1,036/month
Highlights
- No HOA
- 1 Car Attached Garage
- Walk-In Closet
- Covered Patio or Porch
- Covered Deck
- Living Room
About This Home
Welcome to this stunning 4-bed, 2-bath home that has been meticulously renovated from top to bottom. Every detail has been updated, offering the peace of mind and modern comfort of a new build with the charm of an established neighborhood. Step inside to an airy, open layout featuring all-new flooring, fresh paint, and beautifully updated finishes throughout. The brand-new kitchen shines with new countertops and cabinetry making it the perfect space for cooking and entertaining. This home boasts all-new electrical, plumbing, HVAC, water heater, roof, siding, and windows—truly nothing was left untouched. Both bathrooms have been completely refreshed with modern fixtures and stylish design. Enjoy the convenience of a one-car garage plus additional storage options. Outside, the updated exterior and new windows enhance curb appeal and energy efficiency. With every system and surface replaced or improved, this home offers you worry-free living for years to come. Move right in and enjoy the comfort of a fully updated home that feels brand new.
Home Details
Home Type
- Single Family
Est. Annual Taxes
- $1,074
Year Built
- Built in 1948
Lot Details
- 6,970 Sq Ft Lot
- Chain Link Fence
Parking
- 1 Car Attached Garage
Home Design
- Composition Roof
Interior Spaces
- Ceiling Fan
- Living Room
- Laundry in Basement
- 220 Volts In Laundry
Kitchen
- Microwave
- Disposal
Flooring
- Carpet
- Luxury Vinyl Tile
Bedrooms and Bathrooms
- 4 Bedrooms
- Walk-In Closet
- 2 Full Bathrooms
Outdoor Features
- Covered Deck
- Covered Patio or Porch
Schools
- Adams Elementary School
- East High School
Utilities
- Forced Air Heating and Cooling System
- Heating System Uses Natural Gas
Community Details
- No Home Owners Association
- East Highlands Subdivision
Listing and Financial Details
- Assessor Parcel Number 00155417
Map
Home Values in the Area
Average Home Value in this Area
Tax History
| Year | Tax Paid | Tax Assessment Tax Assessment Total Assessment is a certain percentage of the fair market value that is determined by local assessors to be the total taxable value of land and additions on the property. | Land | Improvement |
|---|---|---|---|---|
| 2025 | $637 | $11,049 | $2,208 | $8,841 |
| 2023 | $637 | $6,694 | $1,530 | $5,164 |
| 2022 | $638 | $6,268 | $1,438 | $4,830 |
| 2021 | $655 | $5,969 | $1,438 | $4,531 |
| 2020 | $631 | $5,739 | $1,438 | $4,301 |
| 2019 | $600 | $5,463 | $1,001 | $4,462 |
| 2018 | $600 | $5,463 | $1,001 | $4,462 |
| 2017 | $630 | $0 | $0 | $0 |
| 2016 | $629 | $0 | $0 | $0 |
| 2015 | -- | $0 | $0 | $0 |
| 2014 | -- | $0 | $0 | $0 |
Property History
| Date | Event | Price | List to Sale | Price per Sq Ft |
|---|---|---|---|---|
| 11/22/2025 11/22/25 | For Sale | $179,900 | -- | $97 / Sq Ft |
Purchase History
| Date | Type | Sale Price | Title Company |
|---|---|---|---|
| Warranty Deed | -- | Meridian Title | |
| Warranty Deed | -- | -- |
Mortgage History
| Date | Status | Loan Amount | Loan Type |
|---|---|---|---|
| Open | $83,000 | New Conventional |
Source: South Central Kansas MLS
MLS Number: 665207
APN: 126-13-0-33-05-016.00
- 630 N Old Manor Rd
- 4907 E Murdock St
- 5204 Plaza Ln
- 421 N Harding Ave
- 414 N Bleckley Dr
- 5109 E 3rd St N
- 815 N Oliver Ave
- 331 N Coronado Place
- 425 N Dellrose Ave
- 916 & 918 N Glendale
- 924 & 926 N Glendale
- 337 N Parkwood Ln
- 305 N Oliver Ave
- 246 N Oliver Ave
- 222 N Bleckley Dr
- 440 N Crestway St
- 212 N Bleckley Dr
- 1002 N Parkwood Ln
- 433 N Crestway St
- 930 N Crestway Ave
- 608 N Parkwood Ln
- 5523 Plaza Ln
- 950 N Old Manor Rd
- 1329 Williamsburg N
- 320 S Glendale St
- 213 S Belmont St Unit 213 S. Belmont
- 1438 N Battin St
- 4117 E Lewis St
- 1322 N Woodlawn St
- 4825 Eastwood St
- 812 N Estelle St
- 1024 N Broadmoor St
- 638 S Woodlawn Blvd
- 1537 N Holyoke St
- 7030 E Kellogg Dr
- 124 S Green St
- 126 S Green St
- 4311 E Lincoln St
- 505 N Rock Rd
- 4517 E Bayley St
