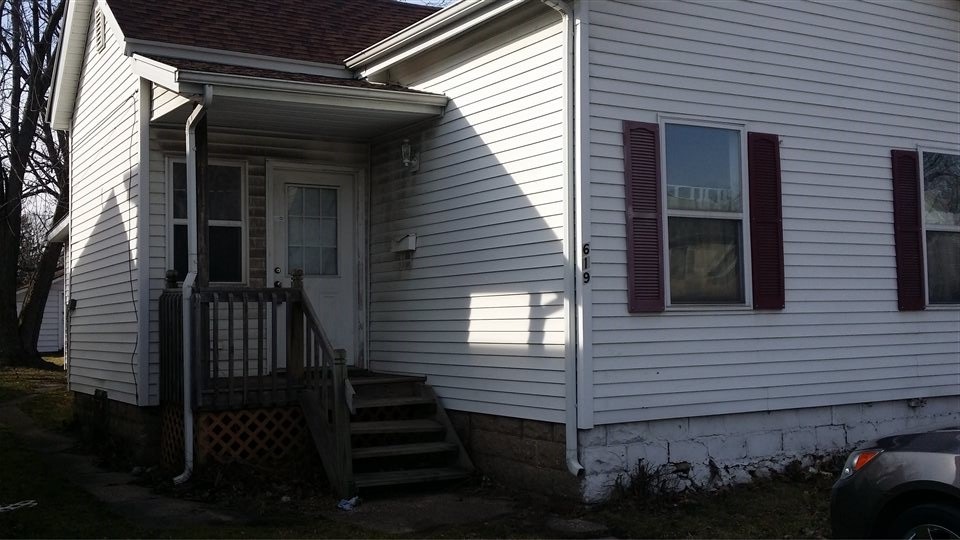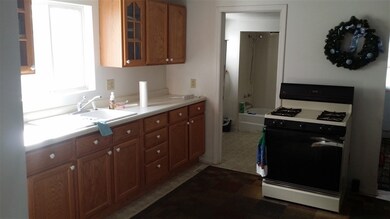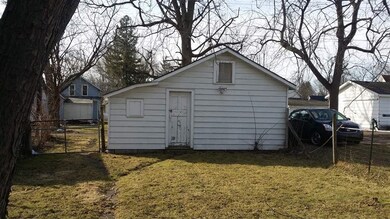
619 N Main St Goshen, IN 46528
Northside-Goshen NeighborhoodHighlights
- Ranch Style House
- Forced Air Heating and Cooling System
- 2-minute walk to Mill Street Park
- 1 Car Detached Garage
About This Home
As of April 2016Great Goshen location. 3 bedroom, 1 bath, large eat in kitchen, detached garage. Newer roof, HVAC 2001, newer kitchen cabinets House needs some TLC, priced accordingly. Property being sold "as is". Low taxes
Last Buyer's Agent
Cecelia Stewart
RE/MAX Results-Goshen
Home Details
Home Type
- Single Family
Est. Annual Taxes
- $320
Year Built
- Built in 1900
Lot Details
- 4,879 Sq Ft Lot
- Lot Dimensions are 33 x 148
Parking
- 1 Car Detached Garage
Home Design
- Ranch Style House
Bedrooms and Bathrooms
- 3 Bedrooms
- 1 Full Bathroom
Basement
- Michigan Basement
- Block Basement Construction
Utilities
- Forced Air Heating and Cooling System
- Heating System Uses Gas
Listing and Financial Details
- Assessor Parcel Number 20-11-09-208-012.000-015
Ownership History
Purchase Details
Home Financials for this Owner
Home Financials are based on the most recent Mortgage that was taken out on this home.Purchase Details
Home Financials for this Owner
Home Financials are based on the most recent Mortgage that was taken out on this home.Similar Home in Goshen, IN
Home Values in the Area
Average Home Value in this Area
Purchase History
| Date | Type | Sale Price | Title Company |
|---|---|---|---|
| Warranty Deed | -- | None Available | |
| Deed | -- | Stewart Title |
Mortgage History
| Date | Status | Loan Amount | Loan Type |
|---|---|---|---|
| Open | $29,900 | Purchase Money Mortgage | |
| Previous Owner | $61,000 | New Conventional | |
| Previous Owner | $70,500 | No Value Available |
Property History
| Date | Event | Price | Change | Sq Ft Price |
|---|---|---|---|---|
| 05/28/2025 05/28/25 | Pending | -- | -- | -- |
| 05/23/2025 05/23/25 | Price Changed | $165,000 | -5.7% | $205 / Sq Ft |
| 05/19/2025 05/19/25 | For Sale | $175,000 | +280.4% | $218 / Sq Ft |
| 04/11/2016 04/11/16 | Sold | $46,000 | -7.8% | $57 / Sq Ft |
| 03/06/2016 03/06/16 | Pending | -- | -- | -- |
| 02/23/2016 02/23/16 | For Sale | $49,900 | -- | $62 / Sq Ft |
Tax History Compared to Growth
Tax History
| Year | Tax Paid | Tax Assessment Tax Assessment Total Assessment is a certain percentage of the fair market value that is determined by local assessors to be the total taxable value of land and additions on the property. | Land | Improvement |
|---|---|---|---|---|
| 2024 | $2,191 | $95,600 | $6,100 | $89,500 |
| 2022 | $1,679 | $75,800 | $6,100 | $69,700 |
| 2021 | $1,640 | $68,200 | $6,100 | $62,100 |
| 2020 | $1,694 | $62,600 | $6,100 | $56,500 |
| 2019 | $1,456 | $58,400 | $6,100 | $52,300 |
| 2018 | $1,240 | $52,400 | $6,100 | $46,300 |
| 2017 | $983 | $47,600 | $6,100 | $41,500 |
| 2016 | $1,024 | $48,100 | $6,100 | $42,000 |
| 2014 | $320 | $45,600 | $6,100 | $39,500 |
| 2013 | $330 | $44,400 | $6,100 | $38,300 |
Agents Affiliated with this Home
-
Daina Heflin
D
Seller's Agent in 2025
Daina Heflin
Coldwell Banker Real Estate Group
(574) 522-2822
1 in this area
30 Total Sales
-
Michele Burkheimer

Buyer's Agent in 2025
Michele Burkheimer
Century 21 Circle
(574) 238-1167
140 Total Sales
-
Lisa LeBlanc

Seller's Agent in 2016
Lisa LeBlanc
Cressy & Everett - South Bend
(574) 535-4663
170 Total Sales
-
C
Buyer's Agent in 2016
Cecelia Stewart
RE/MAX
Map
Source: Indiana Regional MLS
MLS Number: 201607175
APN: 20-11-09-208-012.000-015
- 203 W Oakridge Ave
- 610 N 5th St
- 605 N 7th St
- VL N Main St
- 401 Queen St
- 405 Middlebury St
- 319 N 5th St
- 502 Middlebury St
- 318 N 8th St
- 501 Ryegrass Ct
- 0 Johnston St
- 60867 Indiana 15
- 323 Olive St
- 123 S 3rd St
- 211 S 8th St
- 801 W Lincoln Ave
- 19109 Sandy Dr
- 1003 Highland Dr
- 318 S Cottage Ave
- 308 E Madison St


