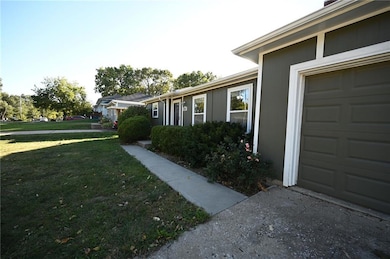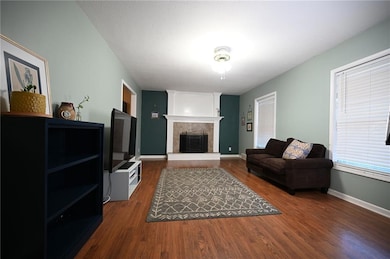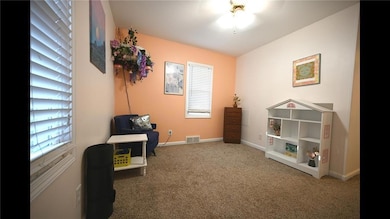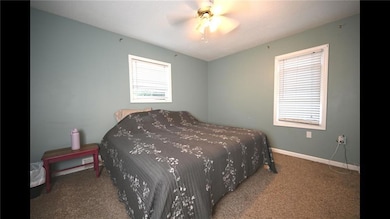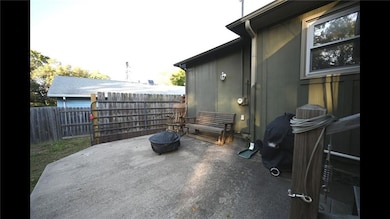619 N Walnut St Olathe, KS 66061
Estimated payment $1,756/month
Total Views
19,489
3
Beds
2
Baths
1,869
Sq Ft
$152
Price per Sq Ft
Highlights
- Popular Property
- Recreation Room
- No HOA
- Summit Trail Middle School Rated A
- Ranch Style House
- Breakfast Area or Nook
About This Home
Welcome to this charming Olathe home in a convenient location! Step inside to a bright and spacious living area filled with natural light. The kitchen offers plenty of cabinet space and flows easily into the dining area, perfect for everyday living and entertaining. Comfortable bedrooms provide a cozy retreat, while the large backyard is ideal for outdoor activities, gardening, or weekend gatherings. With close proximity to schools, parks, shopping, dining, and easy highway access, this home combines comfort and convenience in one great package.
Home Details
Home Type
- Single Family
Est. Annual Taxes
- $3,132
Year Built
- Built in 1955
Parking
- 2 Car Attached Garage
Home Design
- Ranch Style House
- Traditional Architecture
- Composition Roof
Interior Spaces
- Ceiling Fan
- Family Room
- Living Room with Fireplace
- Recreation Room
- Finished Basement
- Laundry in Basement
- Laundry Room
Kitchen
- Breakfast Area or Nook
- Kitchen Island
Flooring
- Carpet
- Ceramic Tile
Bedrooms and Bathrooms
- 3 Bedrooms
- 2 Full Bathrooms
Schools
- Fairview Elementary School
- Olathe Northwest High School
Utilities
- Central Air
- Heating System Uses Natural Gas
Additional Features
- 8,263 Sq Ft Lot
- City Lot
Community Details
- No Home Owners Association
- Olathe Subdivision
Listing and Financial Details
- Assessor Parcel Number DP52000007-0001B
- $0 special tax assessment
Map
Create a Home Valuation Report for This Property
The Home Valuation Report is an in-depth analysis detailing your home's value as well as a comparison with similar homes in the area
Home Values in the Area
Average Home Value in this Area
Tax History
| Year | Tax Paid | Tax Assessment Tax Assessment Total Assessment is a certain percentage of the fair market value that is determined by local assessors to be the total taxable value of land and additions on the property. | Land | Improvement |
|---|---|---|---|---|
| 2024 | $3,133 | $28,382 | $4,146 | $24,236 |
| 2023 | $3,002 | $26,485 | $3,771 | $22,714 |
| 2022 | $3,028 | $25,933 | $3,427 | $22,506 |
| 2021 | $3,128 | $25,392 | $3,427 | $21,965 |
| 2020 | $2,934 | $23,621 | $2,980 | $20,641 |
| 2019 | $2,820 | $22,563 | $2,980 | $19,583 |
| 2018 | $2,654 | $21,102 | $2,385 | $18,717 |
| 2017 | $1,880 | $14,892 | $2,385 | $12,507 |
| 2016 | $1,727 | $14,053 | $2,385 | $11,668 |
| 2015 | $1,726 | $14,053 | $2,385 | $11,668 |
| 2013 | -- | $12,075 | $2,170 | $9,905 |
Source: Public Records
Property History
| Date | Event | Price | List to Sale | Price per Sq Ft | Prior Sale |
|---|---|---|---|---|---|
| 12/03/2025 12/03/25 | Price Changed | $285,000 | -5.0% | $152 / Sq Ft | |
| 10/23/2025 10/23/25 | For Sale | $300,000 | +50.0% | $161 / Sq Ft | |
| 03/13/2020 03/13/20 | Sold | -- | -- | -- | View Prior Sale |
| 02/16/2020 02/16/20 | Pending | -- | -- | -- | |
| 02/12/2020 02/12/20 | For Sale | $200,000 | +8.1% | $107 / Sq Ft | |
| 03/02/2018 03/02/18 | Sold | -- | -- | -- | View Prior Sale |
| 01/25/2018 01/25/18 | Pending | -- | -- | -- | |
| 01/19/2018 01/19/18 | For Sale | $185,000 | -- | $99 / Sq Ft |
Source: Heartland MLS
Purchase History
| Date | Type | Sale Price | Title Company |
|---|---|---|---|
| Quit Claim Deed | -- | Midwest Title Company Inc | |
| Warranty Deed | -- | Chicago Title | |
| Warranty Deed | -- | Chicago Title Insurance Comp | |
| Warranty Deed | -- | Chicago Title Insurance Comp |
Source: Public Records
Mortgage History
| Date | Status | Loan Amount | Loan Type |
|---|---|---|---|
| Open | $190,000 | VA | |
| Previous Owner | $114,500 | New Conventional | |
| Previous Owner | $94,800 | Purchase Money Mortgage | |
| Previous Owner | $96,000 | Purchase Money Mortgage | |
| Closed | $23,700 | No Value Available |
Source: Public Records
Source: Heartland MLS
MLS Number: 2578070
APN: DP52000007-0001B
Nearby Homes
- 397 W Johnston St
- 612 N Logan St
- 571 W Northview St
- 1020 N Logan St
- 330 N Cherry St
- 319 N Lincoln St
- 1025 W Fairwood Ln
- 900 N Walker Ln
- 524 N Hamilton St
- 11588 S Houston St
- 980 W Elizabeth St
- 540 E Prairie St
- 21169 W 126th St
- 573 W Loula St
- 1008 N Parkway Dr
- 12640 S Parker Terrace
- 801 E Piatt Ln
- 331 S Water St
- 1131 N Walker Ln
- 1124 N Curtis St
- 960 N Walnut St
- 1025 N Crest Dr
- 523 E Prairie Terrace
- 110 S Chestnut St
- 1116 N Walker Ln
- 275 S Parker St
- 838 E 125th Terrace
- 1549 W Dartmouth St
- 600-604 S Harrison St
- 274 N Ferrel St
- 1126 E Elizabeth St
- 102 S Janell Dr
- 1110 W Virginia Ln
- 763 S Keeler St
- 1938 W Surrey St
- 892 E Old Highway 56
- 1004 S Brockway St
- 1004 S Brockway St
- 1440 E College Way
- 1489 E 120th St

