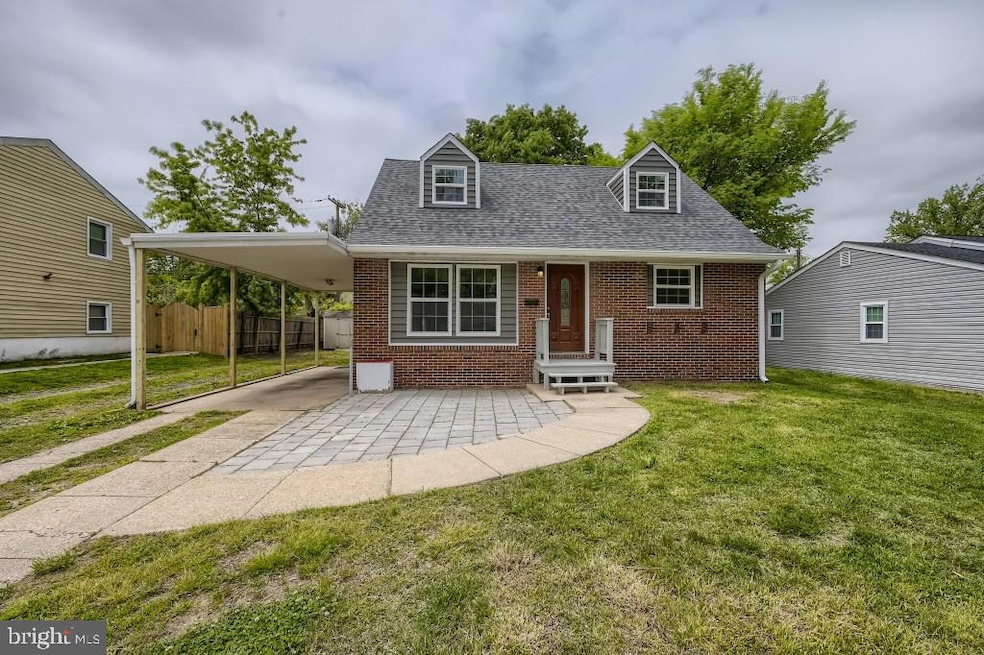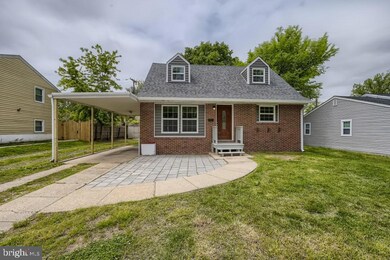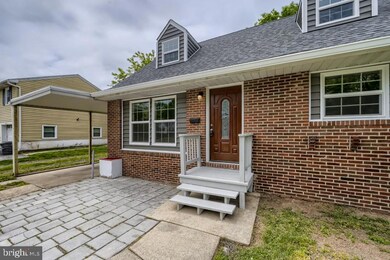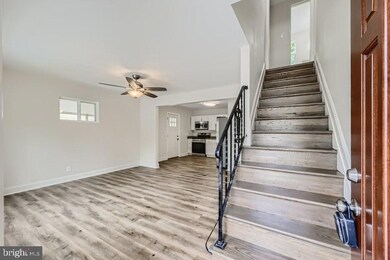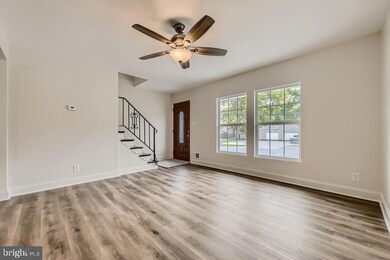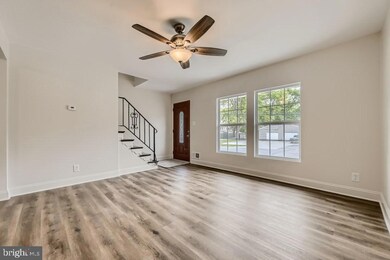
619 Old Stage Rd Glen Burnie, MD 21061
Estimated Value: $404,000 - $461,000
Highlights
- Second Kitchen
- Partially Wooded Lot
- Interior Lot
- Cape Cod Architecture
- No HOA
- Forced Air Heating and Cooling System
About This Home
As of June 2022Three level 6 bedroom 4 bath cape cod in Glen Burnie Park is fully renovated. New architectural shingle roof, new Pella windows, new doors and new siding.
Two bedrooms on main level with fully renovated bath. New Kitchen...new everything. Stainless appliances...granite countertops...open space. Bathroom completely renovated. New Paint and new floors.
Two bedroom up with one full bath, and two bedroom down with 2 full baths. Fully painted and new flooring.
Lower level has a second kitchen and granite countertops.
Offers will be considered upon receipt and seller will make selection no later than this Monday.
Home Details
Home Type
- Single Family
Est. Annual Taxes
- $2,821
Year Built
- Built in 1956 | Remodeled in 2022
Lot Details
- 6,500 Sq Ft Lot
- South Facing Home
- Interior Lot
- Level Lot
- Partially Wooded Lot
- Property is in excellent condition
- Property is zoned R5
Parking
- Off-Street Parking
Home Design
- Cape Cod Architecture
- Brick Exterior Construction
- Block Foundation
- Architectural Shingle Roof
- Asphalt Roof
Interior Spaces
- 1,170 Sq Ft Home
- Property has 3 Levels
Kitchen
- Second Kitchen
- Gas Oven or Range
- Dishwasher
Flooring
- Carpet
- Laminate
Bedrooms and Bathrooms
Laundry
- Laundry on main level
- Washer and Dryer Hookup
Finished Basement
- Basement Fills Entire Space Under The House
- Connecting Stairway
- Exterior Basement Entry
Outdoor Features
- Playground
Utilities
- Forced Air Heating and Cooling System
- Natural Gas Water Heater
Community Details
- No Home Owners Association
- Glen Burnie Park Subdivision
Listing and Financial Details
- Assessor Parcel Number 020432301878500
Ownership History
Purchase Details
Home Financials for this Owner
Home Financials are based on the most recent Mortgage that was taken out on this home.Purchase Details
Home Financials for this Owner
Home Financials are based on the most recent Mortgage that was taken out on this home.Purchase Details
Home Financials for this Owner
Home Financials are based on the most recent Mortgage that was taken out on this home.Purchase Details
Purchase Details
Similar Homes in Glen Burnie, MD
Home Values in the Area
Average Home Value in this Area
Purchase History
| Date | Buyer | Sale Price | Title Company |
|---|---|---|---|
| Wright-Walker Isabel M | $400,000 | New Title Company Name | |
| Durso Michele A | $175,000 | -- | |
| Durso Michele A | $175,000 | -- | |
| Durso Michele A | $175,000 | -- | |
| Durso Michele A | $175,000 | -- | |
| Fitzpatrick Robert W | -- | -- | |
| Fitzpatrick Robert W | -- | -- |
Mortgage History
| Date | Status | Borrower | Loan Amount |
|---|---|---|---|
| Open | Wright-Walker Isabel M | $409,200 | |
| Previous Owner | Durso Michele A | $156,000 | |
| Previous Owner | Durso Michele A | $140,000 | |
| Previous Owner | Durso Michele A | $140,000 |
Property History
| Date | Event | Price | Change | Sq Ft Price |
|---|---|---|---|---|
| 06/22/2022 06/22/22 | Sold | $400,000 | 0.0% | $342 / Sq Ft |
| 05/24/2022 05/24/22 | Pending | -- | -- | -- |
| 05/13/2022 05/13/22 | For Sale | $399,900 | 0.0% | $342 / Sq Ft |
| 03/23/2022 03/23/22 | Off Market | $400,000 | -- | -- |
Tax History Compared to Growth
Tax History
| Year | Tax Paid | Tax Assessment Tax Assessment Total Assessment is a certain percentage of the fair market value that is determined by local assessors to be the total taxable value of land and additions on the property. | Land | Improvement |
|---|---|---|---|---|
| 2024 | $4,137 | $331,933 | $0 | $0 |
| 2023 | $3,624 | $288,467 | $0 | $0 |
| 2022 | $2,991 | $245,000 | $144,300 | $100,700 |
| 2021 | $5,821 | $237,367 | $0 | $0 |
| 2020 | $2,790 | $229,733 | $0 | $0 |
| 2019 | $5,349 | $222,100 | $124,300 | $97,800 |
| 2018 | $2,244 | $221,267 | $0 | $0 |
| 2017 | $2,638 | $220,433 | $0 | $0 |
| 2016 | -- | $219,600 | $0 | $0 |
| 2015 | -- | $209,633 | $0 | $0 |
| 2014 | -- | $199,667 | $0 | $0 |
Agents Affiliated with this Home
-
Ed White

Seller's Agent in 2022
Ed White
RE/MAX
(410) 320-6865
6 in this area
58 Total Sales
-
Megan McGaughey

Seller Co-Listing Agent in 2022
Megan McGaughey
RE/MAX
(443) 924-4578
2 in this area
22 Total Sales
-
Bob Chew

Buyer's Agent in 2022
Bob Chew
BHHS PenFed (actual)
(410) 995-9600
80 in this area
2,692 Total Sales
-
Jonathan Barad

Buyer Co-Listing Agent in 2022
Jonathan Barad
BHHS PenFed (actual)
(410) 258-0912
11 in this area
115 Total Sales
Map
Source: Bright MLS
MLS Number: MDAA2027942
APN: 04-323-01878500
- 113 Ridgely Rd
- 705 Mayo Rd
- 7685 Quarterfield Rd
- 603 Minnerva Rd
- 1480 Braden Loop
- 226 Saint James Dr
- 1324 Ray Ln
- 271 Truck Farm Dr
- 623 Baylor Rd
- 304A Montfield Ln
- 1222 Crawford Dr
- 470 West Ct
- 1000 Cayer Dr
- 7818 Oakwood Rd
- 718 Delmar Ave
- 1205 Crawford Dr
- 418 Rose Ave
- 312 Washington Blvd
- 107 Main Ave SW
- 322 Washington Blvd
- 619 Old Stage Rd
- 621 Old Stage Rd
- 617 Old Stage Rd
- 621 Carolyn Rd
- 623 Carolyn Rd
- 619 Carolyn Rd
- 615 Old Stage Rd
- 3 Ridgely Rd
- 1 Ridgely Rd
- 617 Carolyn Rd
- 5 Ridgely Rd
- 616 Old Stage Rd
- 613 Old Stage Rd
- 614 Old Stage Rd
- 615 Carolyn Rd
- 622 Old Stage Rd
- 614 Carolyn Rd
- 101 Ridgely Rd
- 612 Carolyn Rd
- 611 Old Stage Rd
