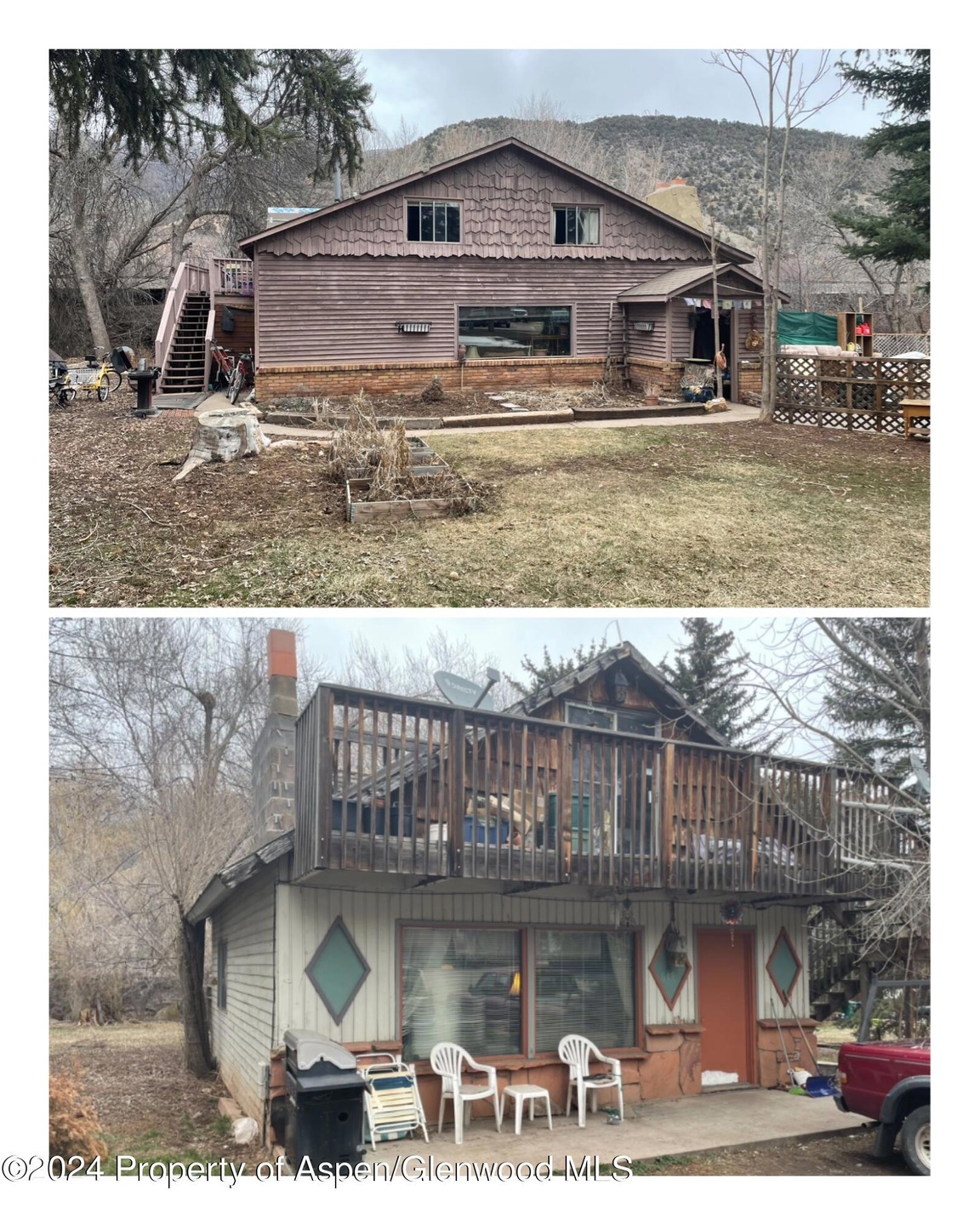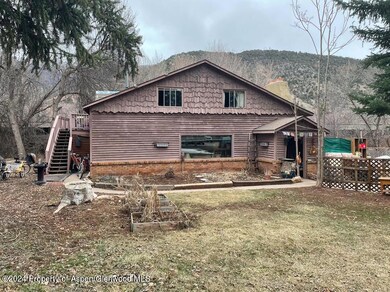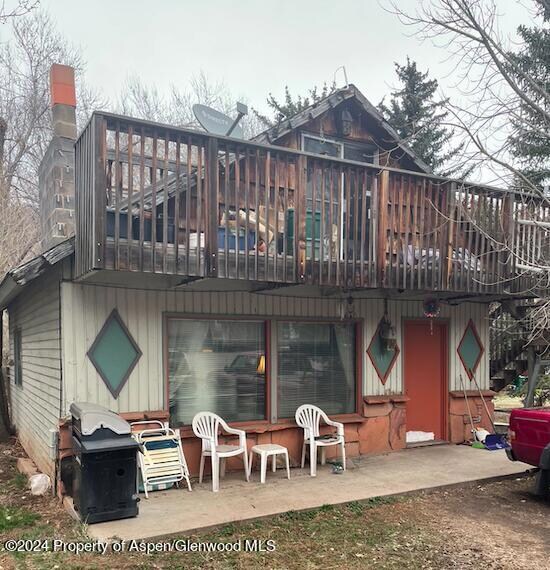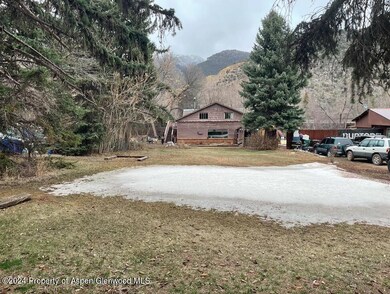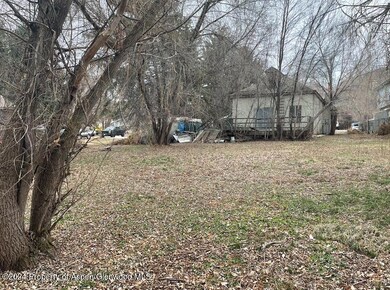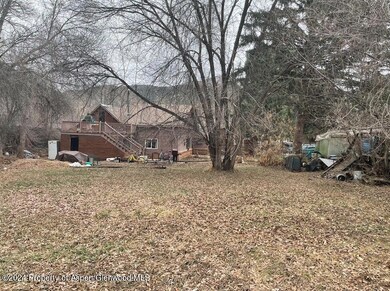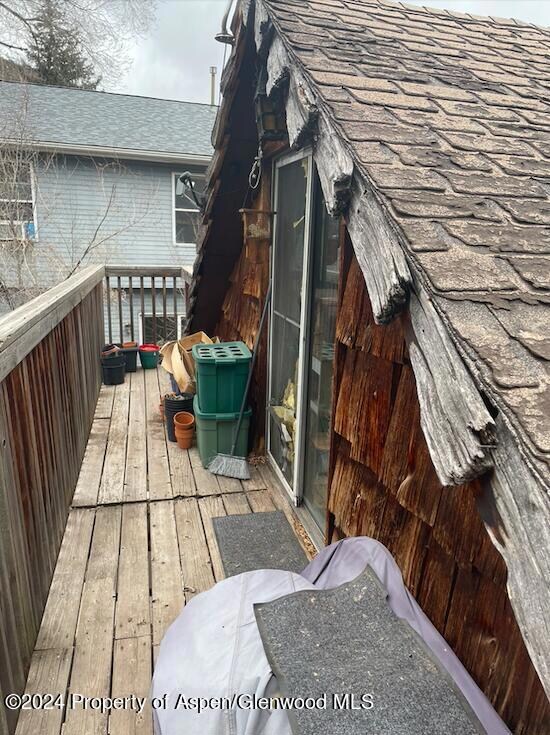
619 Overlin Dr Unit 619 Overlin Drive 6 Glenwood Springs, CO 81601
Highlights
- Green Building
- 2 Fireplaces
- Laundry Facilities
- Main Floor Primary Bedroom
- Forced Air Heating System
- South Facing Home
About This Home
As of June 2024TWO HOMES, FOUR UNITS, ONE PRICE! Discover an exceptional opportunity in the heart of Glenwood Springs - a .67-acre lot boasting two unique homes both with ADU's ready for your vision. Zoned ''Residential High Density,'' this property offers versatile investment possibilities. Make it yours today and unlock enduring potential in a prime location, perfectly poised for lasting value and diverse ventures. One home was built in 1910 and the second was built in 1930. Don't miss out on this property located blocks from parks, schools, transit, and local amenities.
Last Agent to Sell the Property
Coldwell Banker Mason Morse-GWS Brokerage Phone: (970) 928-9000 License #FA100101367 Listed on: 03/15/2024

Co-Listed By
Coldwell Banker Mason Morse-GWS Brokerage Phone: (970) 928-9000 License #FA40047265
Home Details
Home Type
- Single Family
Est. Annual Taxes
- $2,728
Year Built
- Built in 1910
Lot Details
- 0.67 Acre Lot
- South Facing Home
- Property is in good condition
- Property is zoned Muti Family
Home Design
- Frame Construction
- Composition Roof
- Composition Shingle Roof
- Wood Siding
Interior Spaces
- 3,814 Sq Ft Home
- 2-Story Property
- 2 Fireplaces
- Wood Burning Fireplace
Bedrooms and Bathrooms
- 7 Bedrooms
- Primary Bedroom on Main
Parking
- Carport
- No Garage
- 2 Car Parking Spaces
- Common or Shared Parking
Eco-Friendly Details
- Green Building
Utilities
- Forced Air Heating System
- Heating System Uses Natural Gas
- Electricity Not Available
- Septic Tank
- Septic System
Listing and Financial Details
- Assessor Parcel Number 218509200013
Community Details
Overview
- Property has a Home Owners Association
- Association fees include sewer
- Townsite Of Glenwood Springs Subdivision
Amenities
- Laundry Facilities
Similar Home in Glenwood Springs, CO
Home Values in the Area
Average Home Value in this Area
Property History
| Date | Event | Price | Change | Sq Ft Price |
|---|---|---|---|---|
| 06/18/2024 06/18/24 | Sold | $793,000 | -3.9% | $208 / Sq Ft |
| 03/15/2024 03/15/24 | For Sale | $825,000 | -- | $216 / Sq Ft |
Tax History Compared to Growth
Tax History
| Year | Tax Paid | Tax Assessment Tax Assessment Total Assessment is a certain percentage of the fair market value that is determined by local assessors to be the total taxable value of land and additions on the property. | Land | Improvement |
|---|---|---|---|---|
| 2024 | $2,812 | $37,780 | $20,760 | $17,020 |
| 2023 | $2,812 | $37,780 | $20,760 | $17,020 |
| 2022 | $3,076 | $38,720 | $21,760 | $16,960 |
| 2021 | $3,193 | $40,710 | $22,880 | $17,830 |
| 2020 | $2,764 | $37,300 | $22,020 | $15,280 |
| 2019 | $2,786 | $37,300 | $22,020 | $15,280 |
| 2018 | $2,213 | $29,940 | $19,440 | $10,500 |
| 2017 | $2,081 | $29,940 | $19,440 | $10,500 |
| 2016 | $2,088 | $29,670 | $14,330 | $15,340 |
| 2015 | $2,117 | $32,770 | $14,330 | $18,440 |
| 2014 | $1,488 | $21,850 | $14,330 | $7,520 |
Agents Affiliated with this Home
-
Brooks Pressler
B
Seller's Agent in 2024
Brooks Pressler
Coldwell Banker Mason Morse-GWS
(970) 319-1333
8 Total Sales
-
Ingrid Wussow
I
Seller Co-Listing Agent in 2024
Ingrid Wussow
Coldwell Banker Mason Morse-GWS
(970) 404-5105
115 Total Sales
-
Benjamin West
B
Buyer's Agent in 2024
Benjamin West
Real Broker, LLC
(970) 945-7653
112 Total Sales
Map
Source: Aspen Glenwood MLS
MLS Number: 182903
- 602 Cowdin Dr
- 921 W 9th St
- 435 Sprucewood Ln
- 915 Colorado Ave
- 210 8th St
- 1116 Walz Ave
- 1133 Red Mountain Dr
- 1204 Hollybrook Ln
- 611 W 12th St
- TBD Traver Trail
- 50235 Us Highway 6
- 1021 Grand Ave
- 726 & 728 Blake Ave
- 1001 Cooper Ave Unit A, B, C (310 10
- 405 E Meadows Dr
- 253 Wulfsohn Rd Unit 312
- 253 Wulfsohn Rd Unit 318
- 253 Wulfsohn Rd Unit 210
- 253 Wulfsohn Rd Unit 328
- 253 Wulfsohn Rd Unit 206
