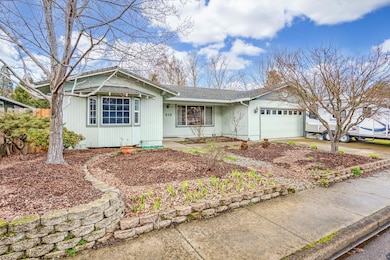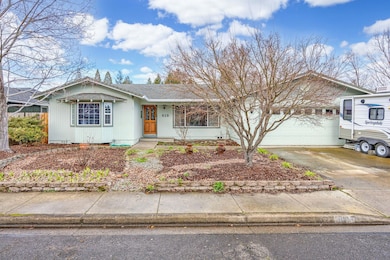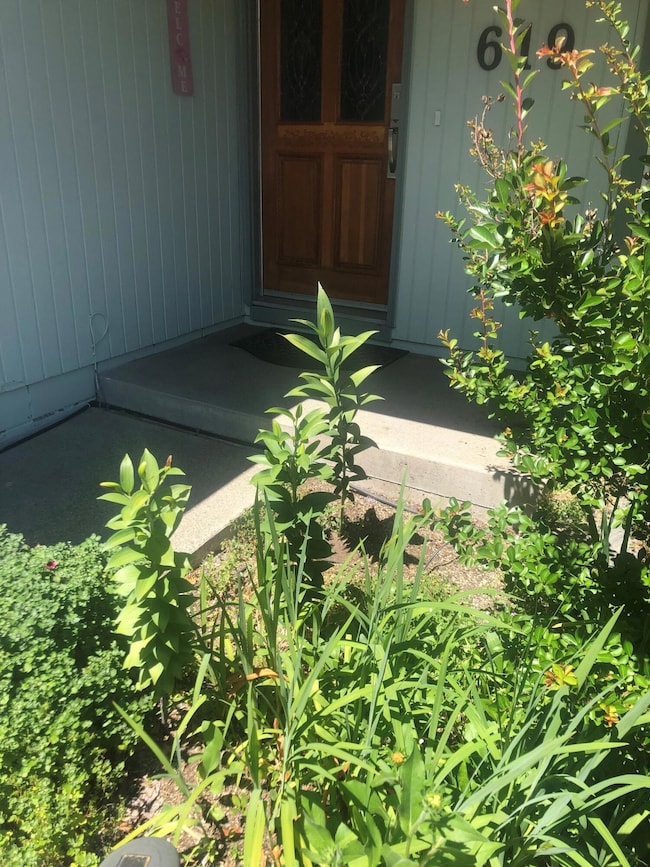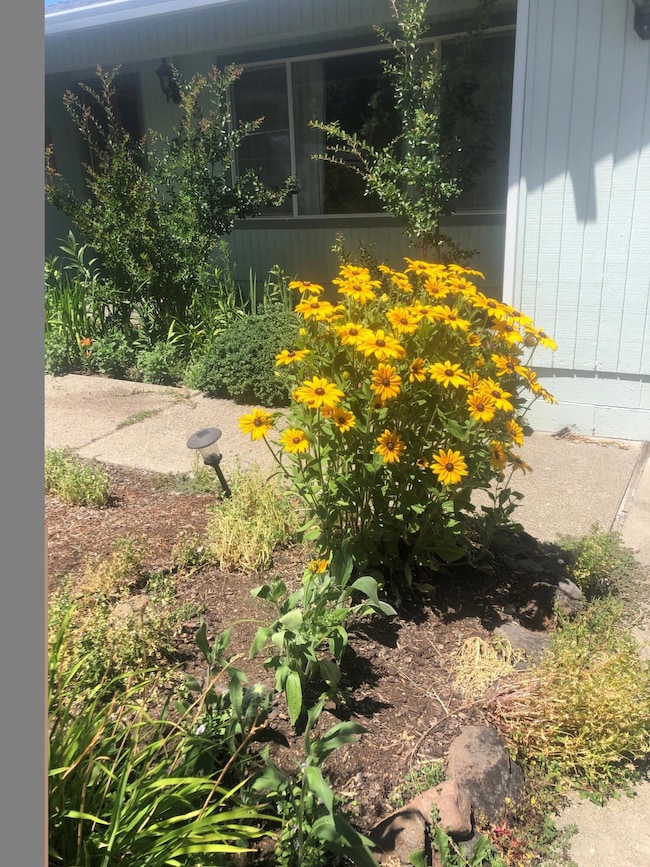
619 Palo Verde Way Central Point, OR 97502
Estimated payment $3,527/month
Highlights
- Accessory Dwelling Unit (ADU)
- Two Primary Bedrooms
- Open Floorplan
- RV Access or Parking
- City View
- Ranch Style House
About This Home
Great opportunity with this 2,602 square foot Two-Family setup in an ideal location situated on a level 0.24 acre site! Recently updated 1,554 sq.ft. main home is a single level, 3 bed-2.0 bath with a spacious 1,048 sq.ft. attached 1 bed/1 bath permitted ADU (new in 2000), perfect for extended family or caretaker's unit, or rental to provide extra income. This well maintained property has had many updates which include custom kitchen cabinets with granite counter tops, island w/eating bar, self closing drawers & pull-outs, newer appliances, pantry and lots of built-ins. New custom tile shower in the primary suite. Newer plumbing and lighting fixtures, newer, vinyl & wood flooring. This property is fully fenced with a beautiful Koi Pond, mature landscaping, large patio areas for lots of outdoor privacy. 2 car attached garage with RV parking. Seller is willing to contribute 2% towards the buyer's closing costs for an interest rate buydown to improve their payment from lender of choice.
Home Details
Home Type
- Single Family
Est. Annual Taxes
- $5,185
Year Built
- Built in 1978
Lot Details
- 10,454 Sq Ft Lot
- Fenced
- Landscaped
- Level Lot
- Front and Back Yard Sprinklers
- Sprinklers on Timer
- Property is zoned R-1-8, R-1-8
Parking
- 2 Car Attached Garage
- Garage Door Opener
- Driveway
- RV Access or Parking
Property Views
- City
- Neighborhood
Home Design
- Ranch Style House
- Frame Construction
- Composition Roof
- Concrete Perimeter Foundation
Interior Spaces
- 2,602 Sq Ft Home
- Open Floorplan
- Ceiling Fan
- Double Pane Windows
- Vinyl Clad Windows
- Family Room
- Living Room
- Dining Room
- Laundry Room
Kitchen
- Breakfast Area or Nook
- Eat-In Kitchen
- Breakfast Bar
- Oven
- Range with Range Hood
- Microwave
- Dishwasher
- Kitchen Island
- Granite Countertops
- Tile Countertops
- Laminate Countertops
- Disposal
Flooring
- Engineered Wood
- Carpet
- Laminate
- Vinyl
Bedrooms and Bathrooms
- 4 Bedrooms
- Double Master Bedroom
- Linen Closet
- Walk-In Closet
- 3 Full Bathrooms
- Bathtub with Shower
Home Security
- Carbon Monoxide Detectors
- Fire and Smoke Detector
Outdoor Features
- Courtyard
- Patio
- Outdoor Water Feature
- Outdoor Storage
- Storage Shed
Additional Homes
- Accessory Dwelling Unit (ADU)
- 1,048 SF Accessory Dwelling Unit
Schools
- Mae Richardson Elementary School
- Scenic Middle School
- Crater High School
Utilities
- Forced Air Heating and Cooling System
- Heating System Uses Natural Gas
- Natural Gas Connected
- Water Heater
Community Details
- No Home Owners Association
- Flagstone Subdivision
- The community has rules related to covenants, conditions, and restrictions
Listing and Financial Details
- Tax Lot 1200
- Assessor Parcel Number 10613961
Map
Home Values in the Area
Average Home Value in this Area
Tax History
| Year | Tax Paid | Tax Assessment Tax Assessment Total Assessment is a certain percentage of the fair market value that is determined by local assessors to be the total taxable value of land and additions on the property. | Land | Improvement |
|---|---|---|---|---|
| 2025 | $5,185 | $311,880 | $48,450 | $263,430 |
| 2024 | $5,185 | $302,800 | $47,040 | $255,760 |
| 2023 | $5,018 | $293,990 | $45,670 | $248,320 |
| 2022 | $4,901 | $293,990 | $45,670 | $248,320 |
| 2021 | $4,761 | $285,430 | $44,340 | $241,090 |
| 2020 | $4,622 | $277,120 | $43,050 | $234,070 |
| 2019 | $4,508 | $261,220 | $40,580 | $220,640 |
| 2018 | $4,371 | $253,620 | $39,400 | $214,220 |
| 2017 | $4,261 | $253,620 | $39,400 | $214,220 |
| 2016 | $4,137 | $239,070 | $37,140 | $201,930 |
| 2015 | $3,964 | $239,070 | $37,140 | $201,930 |
| 2014 | -- | $225,350 | $35,010 | $190,340 |
Property History
| Date | Event | Price | List to Sale | Price per Sq Ft |
|---|---|---|---|---|
| 11/18/2025 11/18/25 | For Sale | $586,000 | 0.0% | $225 / Sq Ft |
| 11/16/2025 11/16/25 | Off Market | $586,000 | -- | -- |
| 03/02/2025 03/02/25 | For Sale | $586,000 | -- | $225 / Sq Ft |
Purchase History
| Date | Type | Sale Price | Title Company |
|---|---|---|---|
| Interfamily Deed Transfer | -- | First American Title | |
| Bargain Sale Deed | -- | None Available | |
| Interfamily Deed Transfer | -- | None Available | |
| Warranty Deed | $359,900 | Lawyers Title Ins |
Mortgage History
| Date | Status | Loan Amount | Loan Type |
|---|---|---|---|
| Open | $62,100 | New Conventional | |
| Previous Owner | $109,900 | Purchase Money Mortgage |
About the Listing Agent

Glen has lived in the Rogue Valley for 46+ years and his contacts are countless. If you are looking to buy or sell a property, give him the opportunity to sit down with you and discuss how his service and expertise can assist you in getting you to the place you want to be. Besides being a licensed Realtor in the Rogue Valley for 20+ years, Glen also has 32+ years of experience as a licensed real estate appraiser here in Oregon in all types of residential properties (urban, suburban & rural) and
Glen's Other Listings
Source: Oregon Datashare
MLS Number: 220196641
APN: 10613961
- 407 Silver Creek Dr
- 626 Griffin Oaks Dr
- 349 W Pine St
- 25 Donna Way
- 21 Hickory Ln
- 420 Mayberry Ln
- 342 Hazel St
- 429 Mayberry Ln
- 1134 Steamboat Dr
- 1135 Shake Dr
- 431 N 5th St
- 570 Bachand Cir
- 487 Creekside Cir
- 465 Creekside Cir
- 55 Crater Ln
- 144 N 5th St
- 0 Boulder Ridge St
- 350 Alder St
- 546 Laurel St
- 905 Comet Ave
- 700 N Haskell St
- 1125 Annalise St
- 237 E McAndrews Rd
- 2190 Poplar Dr
- 1801 Poplar Dr
- 1116 Niantic St Unit 3
- 2642 W Main St
- 835 Overcup St
- 520 N Bartlett St
- 518 N Riverside Ave
- 645 Royal Ave
- 406 W Main St
- 121 S Holly St
- 534 Hamilton St Unit 534
- 536 Hamilton St Unit 536
- 230 Laurel St
- 309 Laurel St
- 1661 S Columbus Ave
- 353 Dalton St
- 2532 Juanipero Way






