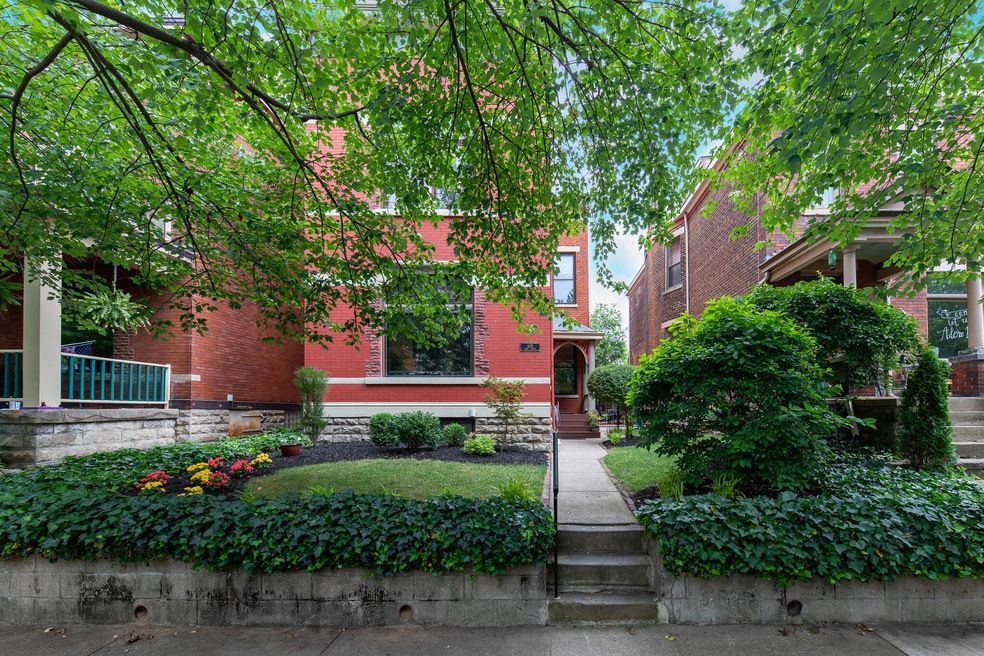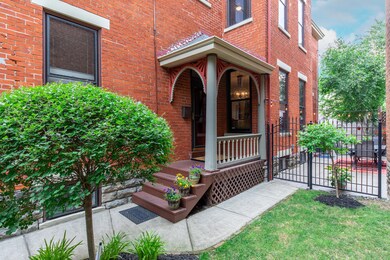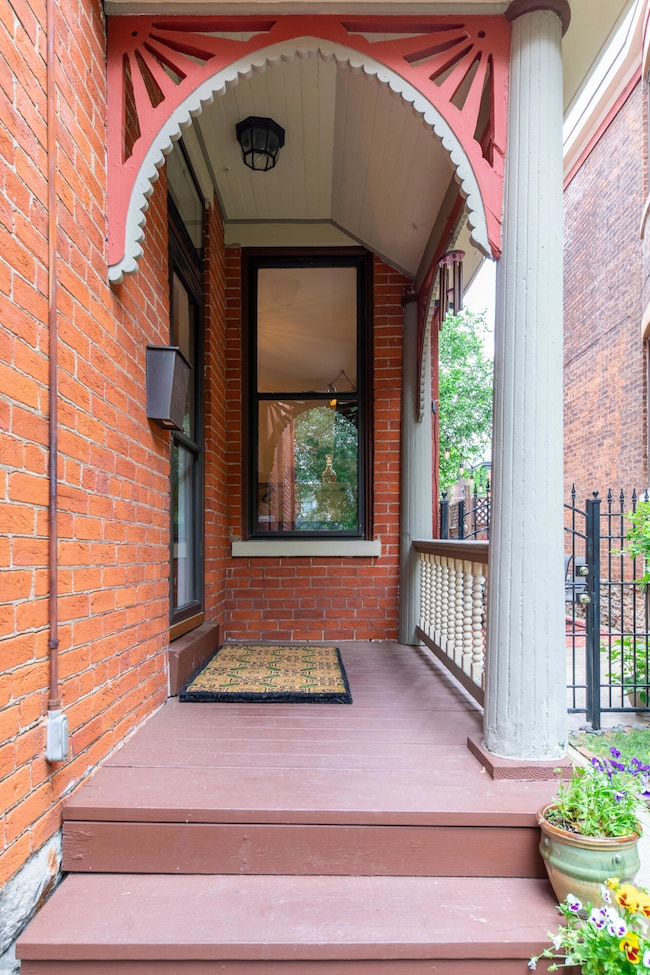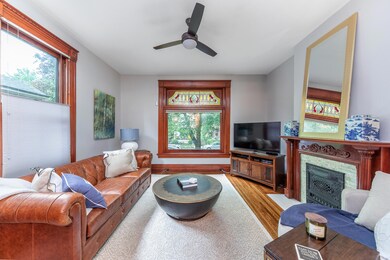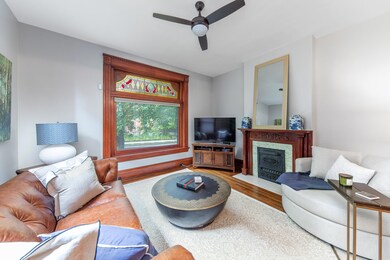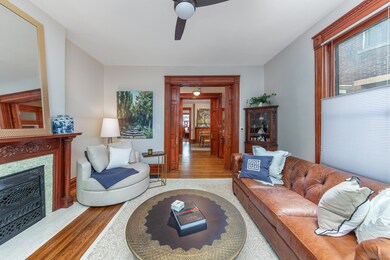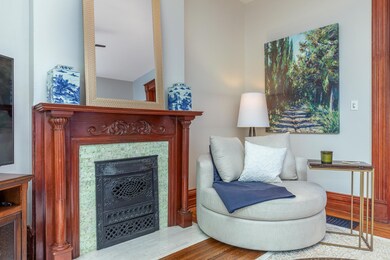
619 Park Ave Newport, KY 41071
Gateway NeighborhoodEstimated Value: $578,000 - $736,000
Highlights
- Eat-In Gourmet Kitchen
- Wood Flooring
- High Ceiling
- Fireplace in Primary Bedroom
- Jetted Tub in Primary Bathroom
- 4-minute walk to Gateway Neighborhood Park
About This Home
As of July 2022The one you've been waiting for in the East Row Historic District! The architecture and detail are one of a kind - beautiful original hardwood floors, original woodworking, pocket doors, stunning staircase, high ceilings, stain glass windows, 4 fireplaces and so much more! Updated kitchen with granite, tile backsplash, stainless steel appliances, pantry, beverage refrigerator, gas range, exposed brick! Updated bathrooms - feature beautiful tile work, jetted tub, stand up showers. Third floor could be used as a possible 4th bedroom. HUGE 2 car detached garage! Charming backyard courtyard area with multiple seating areas, beautiful landscaping, stamped concrete...THE place to relax and entertain! Walk to the Newport entertainment district for coffee shops, restaurants, shopping, festivals & concerts!
Home Details
Home Type
- Single Family
Est. Annual Taxes
- $2,017
Year Built
- Built in 1897
Lot Details
- Wrought Iron Fence
- Privacy Fence
- Historic Home
Parking
- 2 Car Detached Garage
- Oversized Parking
- Rear-Facing Garage
- Garage Door Opener
- On-Street Parking
Home Design
- Brick Exterior Construction
- Stone Foundation
- Shingle Roof
Interior Spaces
- 3-Story Property
- Woodwork
- Crown Molding
- High Ceiling
- Ceiling Fan
- Chandelier
- Gas Fireplace
- Wood Frame Window
- Pocket Doors
- Panel Doors
- Entrance Foyer
- Family Room
- Living Room with Fireplace
- Dining Room with Fireplace
- 4 Fireplaces
- Formal Dining Room
- Unfinished Basement
- Basement Fills Entire Space Under The House
Kitchen
- Eat-In Gourmet Kitchen
- Gas Range
- Microwave
- Dishwasher
- Granite Countertops
- Solid Wood Cabinet
Flooring
- Wood
- Carpet
- Ceramic Tile
- Luxury Vinyl Tile
Bedrooms and Bathrooms
- 3 Bedrooms
- Fireplace in Primary Bedroom
- Walk-In Closet
- 2 Full Bathrooms
- Dual Vanity Sinks in Primary Bathroom
- Jetted Tub in Primary Bathroom
- Primary Bathroom includes a Walk-In Shower
Laundry
- Dryer
- Washer
Home Security
- Home Security System
- Storm Windows
- Fire and Smoke Detector
Outdoor Features
- Patio
- Porch
Schools
- Newport Elementary School
- Newport Intermediate
- Newport High School
Utilities
- Forced Air Heating and Cooling System
- Heating System Uses Natural Gas
- Cable TV Available
Community Details
- No Home Owners Association
Listing and Financial Details
- Assessor Parcel Number 999-99-05-547.00
Ownership History
Purchase Details
Home Financials for this Owner
Home Financials are based on the most recent Mortgage that was taken out on this home.Purchase Details
Home Financials for this Owner
Home Financials are based on the most recent Mortgage that was taken out on this home.Purchase Details
Purchase Details
Home Financials for this Owner
Home Financials are based on the most recent Mortgage that was taken out on this home.Purchase Details
Home Financials for this Owner
Home Financials are based on the most recent Mortgage that was taken out on this home.Similar Homes in Newport, KY
Home Values in the Area
Average Home Value in this Area
Purchase History
| Date | Buyer | Sale Price | Title Company |
|---|---|---|---|
| Oconnell John S | $524,000 | Orner Dan R | |
| Setter Christopher D | $262,500 | Homestead Title Agency Ltd | |
| Sund Johan | $245,000 | Kentucky Land Title Agency | |
| Arlinghaus David B | $177,000 | -- | |
| Browne Jonathan B | $178,000 | -- |
Mortgage History
| Date | Status | Borrower | Loan Amount |
|---|---|---|---|
| Open | Oconnell John S | $359,000 | |
| Previous Owner | Setter Christopher D | $162,500 | |
| Previous Owner | Sund Johan | $50,000 | |
| Previous Owner | Arlinghaus David B | $141,600 | |
| Previous Owner | Browne Jonathan B | $181,550 |
Property History
| Date | Event | Price | Change | Sq Ft Price |
|---|---|---|---|---|
| 07/22/2022 07/22/22 | Sold | $524,000 | 0.0% | $228 / Sq Ft |
| 06/12/2022 06/12/22 | Pending | -- | -- | -- |
| 06/09/2022 06/09/22 | For Sale | $524,000 | -- | $228 / Sq Ft |
Tax History Compared to Growth
Tax History
| Year | Tax Paid | Tax Assessment Tax Assessment Total Assessment is a certain percentage of the fair market value that is determined by local assessors to be the total taxable value of land and additions on the property. | Land | Improvement |
|---|---|---|---|---|
| 2024 | $2,017 | $524,000 | $35,000 | $489,000 |
| 2023 | $2,070 | $524,000 | $6,000 | $518,000 |
| 2022 | $1,144 | $270,500 | $6,000 | $264,500 |
| 2021 | $1,175 | $270,500 | $6,000 | $264,500 |
| 2020 | $1,198 | $270,500 | $6,000 | $264,500 |
| 2019 | $1,174 | $262,500 | $5,900 | $256,600 |
| 2018 | $1,158 | $262,500 | $5,900 | $256,600 |
| 2017 | $1,163 | $262,500 | $5,900 | $256,600 |
| 2016 | $1,125 | $262,500 | $0 | $0 |
| 2015 | $1,144 | $262,500 | $0 | $0 |
| 2014 | $1,121 | $262,500 | $0 | $0 |
Agents Affiliated with this Home
-
Nicole Riegler

Seller's Agent in 2022
Nicole Riegler
RE/MAX
(859) 866-3261
2 in this area
139 Total Sales
Map
Source: Northern Kentucky Multiple Listing Service
MLS Number: 604810
APN: 999-99-05-547.00
