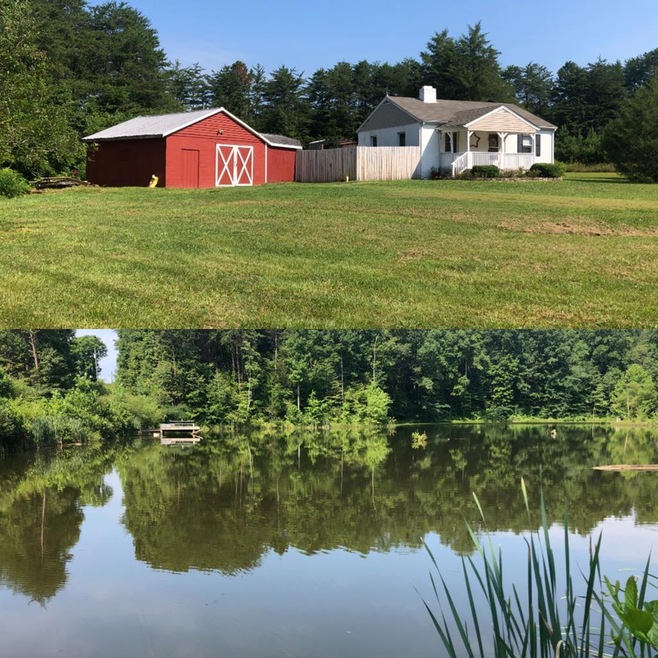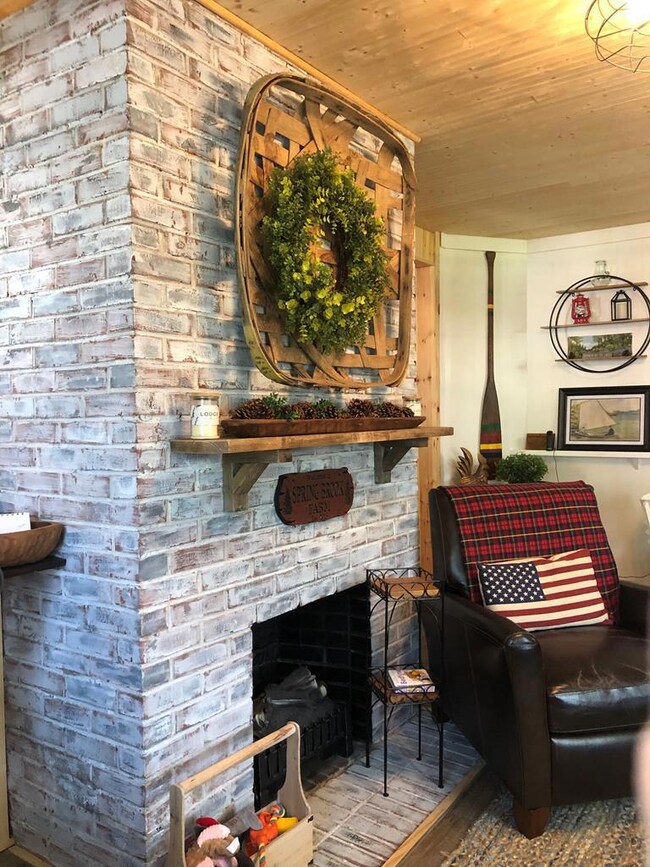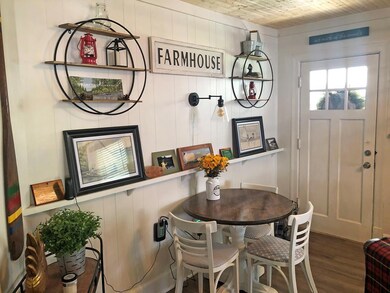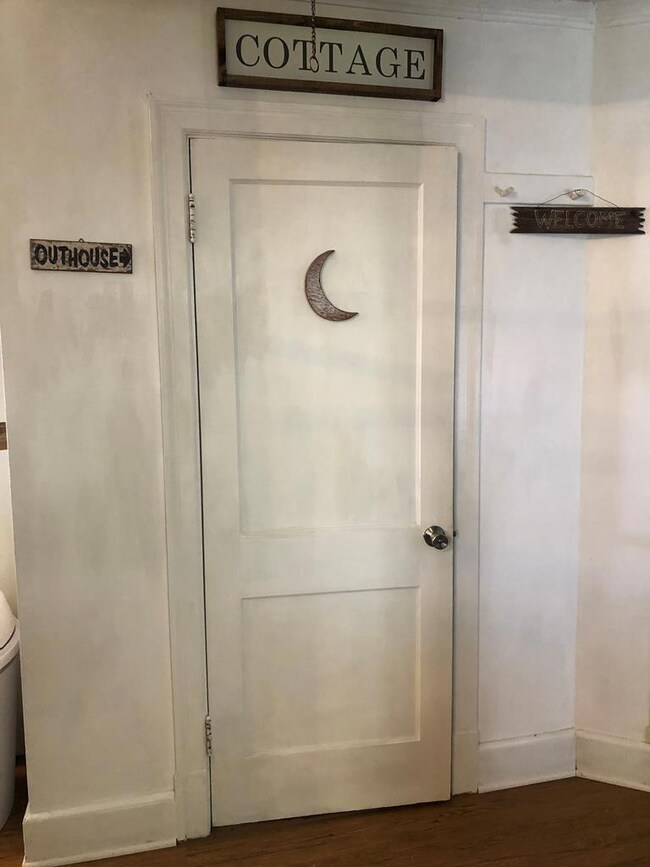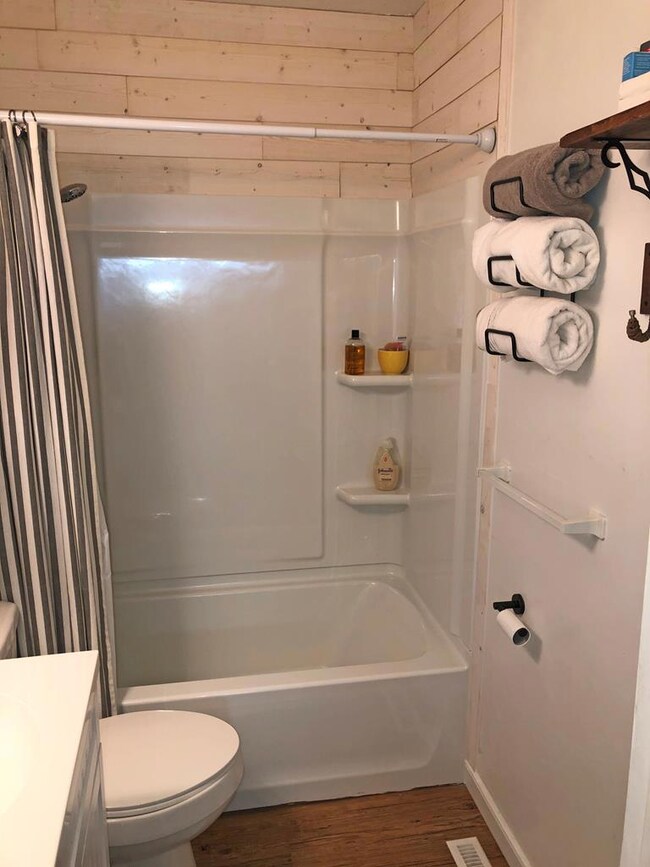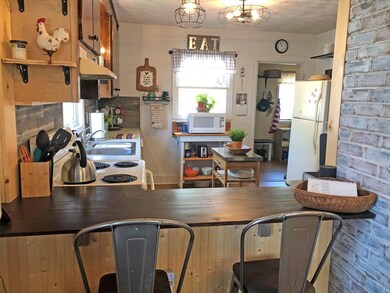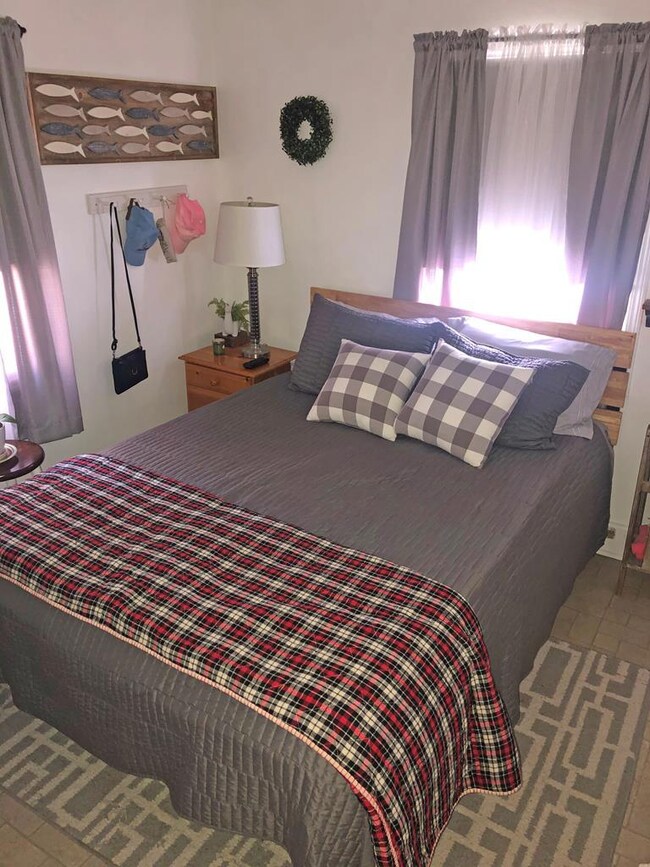
619 Pin Oak Rd Pamplin, VA 23958
Highlights
- Home fronts a pond
- Deck
- Bungalow
- 15.17 Acre Lot
- Main Floor Primary Bedroom
- 1 Car Garage
About This Home
As of October 2020Unbelievable transformation! This property has it all,( 15 AC, POND, GARAGE, SHED, OUTDOOR SHOWER, NEWLY RENOVATED). NEW ITEM LIST, heat pump, luxury vinyl plank, deck, metal pergola, Private outdoor shower , new bathroom, new farmhouse light fixtures, shiplap dcor accent walls/ shelving, awesome tongue & groove in living rm ceiling, NEW fencing, gated front, RV plug-in, window blinds, privacy fence, whole house water filtration system, fireplace brick updated ;capped off but can reopen, fenced in backyard for pets, The garage has been painted and has a new extended SQ ft and electric. The spring fed pond is approximately 3-4 AC and it is stocked! Three streams on property. Plenty of road frontage. Blackberry bushes, firepits, replacement windows. Septic pumped in 2019.
Last Buyer's Agent
Non Member Agent
Non Member Office
Home Details
Home Type
- Single Family
Est. Annual Taxes
- $526
Year Built
- Built in 1955
Lot Details
- 15.17 Acre Lot
- Home fronts a pond
- Home fronts a stream
Parking
- 1 Car Garage
- Driveway
- Open Parking
Home Design
- Bungalow
- Block Foundation
- Composition Roof
- Stucco Exterior
- Stick Built Home
Interior Spaces
- 832 Sq Ft Home
- Fireplace Features Masonry
- Crawl Space
- Washer
Kitchen
- Oven or Range
- Dishwasher
Bedrooms and Bathrooms
- 2 Bedrooms
- Primary Bedroom on Main
- 1 Full Bathroom
Outdoor Features
- Deck
Utilities
- Heat Pump System
- Well
- Septic Tank
Ownership History
Purchase Details
Home Financials for this Owner
Home Financials are based on the most recent Mortgage that was taken out on this home.Purchase Details
Home Financials for this Owner
Home Financials are based on the most recent Mortgage that was taken out on this home.Similar Homes in Pamplin, VA
Home Values in the Area
Average Home Value in this Area
Purchase History
| Date | Type | Sale Price | Title Company |
|---|---|---|---|
| Warranty Deed | $165,000 | Attorney | |
| Warranty Deed | $119,500 | Attorney |
Mortgage History
| Date | Status | Loan Amount | Loan Type |
|---|---|---|---|
| Open | $115,000 | New Conventional | |
| Previous Owner | $107,550 | New Conventional |
Property History
| Date | Event | Price | Change | Sq Ft Price |
|---|---|---|---|---|
| 10/01/2020 10/01/20 | Sold | $165,000 | +38.1% | $198 / Sq Ft |
| 08/24/2018 08/24/18 | Sold | $119,500 | -- | $144 / Sq Ft |
Tax History Compared to Growth
Tax History
| Year | Tax Paid | Tax Assessment Tax Assessment Total Assessment is a certain percentage of the fair market value that is determined by local assessors to be the total taxable value of land and additions on the property. | Land | Improvement |
|---|---|---|---|---|
| 2024 | $526 | $103,100 | $45,300 | $57,800 |
| 2023 | $495 | $103,100 | $45,300 | $57,800 |
| 2022 | $495 | $103,100 | $45,300 | $57,800 |
| 2021 | $495 | $103,100 | $45,300 | $57,800 |
| 2020 | $456 | $89,500 | $43,300 | $46,200 |
| 2019 | $456 | $89,500 | $43,300 | $46,200 |
| 2018 | $456 | $89,500 | $43,300 | $46,200 |
| 2017 | $456 | $89,500 | $43,300 | $46,200 |
| 2016 | $456 | $89,500 | $43,300 | $46,200 |
| 2015 | $439 | $89,500 | $43,300 | $46,200 |
| 2014 | $420 | $89,300 | $40,300 | $49,000 |
| 2013 | $375 | $89,300 | $40,300 | $49,000 |
Agents Affiliated with this Home
-
N
Buyer's Agent in 2020
Non Member Agent
Non Member Office
-
Betty Baldwin
B
Buyer's Agent in 2018
Betty Baldwin
Coldwell Banker, Lafoon Realty
(434) 390-8951
21 Total Sales
Map
Source: South Central Association of REALTORS®
MLS Number: 46143
APN: 046-A-76B
- TBD Lindsay Rd
- TBD W Lockett Creek Blvd
- 0 Lake Pointe Ct Unit 30 57001
- 0 Lake Pointe Ct Unit 23 56855
- 0 Lake Pointe Ct Unit 29 43507
- TBD Stockton Rd
- 209 Oak Hill Rd
- 1455 Hendricks Rd
- 2095 Five Forks Rd
- 0 Sam Stiff Rd
- 00 Holly Tree Dr
- 454 Elam Forest Dr
- Tbd Holly Tree Dr Unit LotWP001
- 2052 Twenty Two Rd
- TBD Twenty Two Rd
- 5090 Prince Edward Hwy
- 5540 Prince Edward Hwy
- 5550 Prince Edward Hwy
- 665 Darlington Heights Rd
- 5782 Darlington Heights Rd
