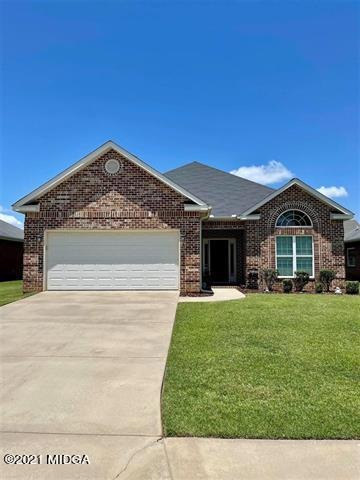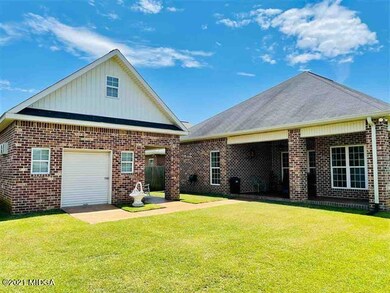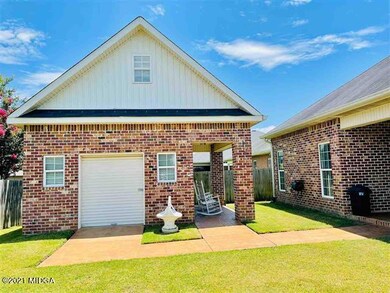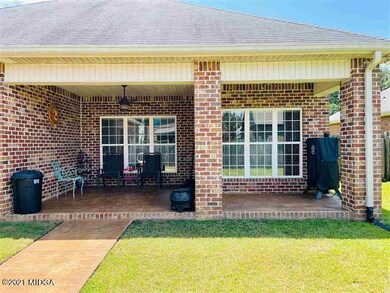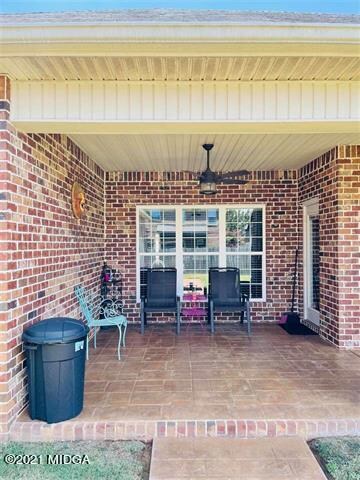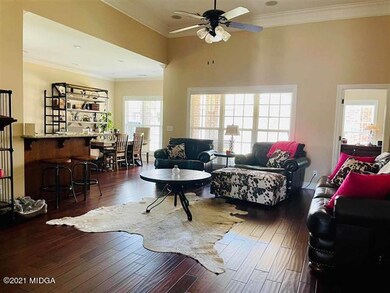
619 Post Oak Way Warner Robins, GA 31088
Highlights
- Open Floorplan
- Traditional Architecture
- Wood Flooring
- Lake Joy Elementary School Rated A-
- Cathedral Ceiling
- Solid Surface Countertops
About This Home
As of August 2021Beautiful, move-in ready, brick home w/shop!! Through out: granite counters, hand scrapped wood floors, crown, high, tray & vaulted smooth ceilings. Kitchen: tile backsplash, SS appl., lg. pantry, walk-in laundry w/cabinets & nook for freezer/safe. Primary suite: double vanity, his/hers walk-in closets, tile shower, garden tub. Open plan, surround sound, sentricon system, full yard sprinkler, priv. fence. Lg. covered cozy stamped concrete back porch, lg. attic space. New 2018/19: Full interior paint walls/trim, 2in faux blinds, additional custom cabinets in baths, laundry & kit pull out trash, all exterior fixtures, microwave, elec. outlets some w/USB: primary bath, kitchen. July 2021 all new smoke det. installed. All this PLUS 16x22 brick shop: 2 story, wired, insulated, heated/cooled w/small covered porch. Call today!!
Last Agent to Sell the Property
Coldwell Banker Free Realty, LLC License #247031 Listed on: 07/16/2021

Last Buyer's Agent
Laura Branham
Coldwell Banker Free Realty, LLC License #356996

Home Details
Home Type
- Single Family
Est. Annual Taxes
- $3,494
Year Built
- Built in 2012
Lot Details
- 7,405 Sq Ft Lot
- Private Entrance
- Sprinkler System
Home Design
- Traditional Architecture
- Four Sided Brick Exterior Elevation
- Slab Foundation
- Shingle Roof
Interior Spaces
- 1,650 Sq Ft Home
- 1-Story Property
- Open Floorplan
- Tray Ceiling
- Cathedral Ceiling
- Ceiling Fan
- Insulated Windows
- Entrance Foyer
- Living Room
- Workshop
- Wood Flooring
Kitchen
- Breakfast Room
- Open to Family Room
- Self-Cleaning Oven
- Electric Cooktop
- Dishwasher
- Solid Surface Countertops
- Disposal
Bedrooms and Bathrooms
- 3 Bedrooms
- Dual Closets
- Walk-In Closet
- 2 Full Bathrooms
- Double Vanity
- Garden Bath
Laundry
- Laundry Room
- Laundry on main level
- Laundry in Kitchen
- Washer and Dryer Hookup
Attic
- Storage In Attic
- Pull Down Stairs to Attic
Home Security
- Security System Owned
- Security Lights
- Carbon Monoxide Detectors
- Fire and Smoke Detector
Parking
- 2 Car Attached Garage
- Front Facing Garage
- Garage Door Opener
- Driveway
- Secured Garage or Parking
- On-Street Parking
Outdoor Features
- Covered patio or porch
- Separate Outdoor Workshop
- Outdoor Storage
Schools
- Lake Joy Elementary School
- Feagin Mill Middle School
- Houston County High School
Utilities
- Central Heating and Cooling System
- Underground Utilities
- High Speed Internet
- Phone Available
- Cable TV Available
Community Details
- No Home Owners Association
- The Terraces At Carlton Subdivision
Listing and Financial Details
- Assessor Parcel Number 0W1360 059000
- Tax Block E
Ownership History
Purchase Details
Home Financials for this Owner
Home Financials are based on the most recent Mortgage that was taken out on this home.Purchase Details
Home Financials for this Owner
Home Financials are based on the most recent Mortgage that was taken out on this home.Purchase Details
Home Financials for this Owner
Home Financials are based on the most recent Mortgage that was taken out on this home.Purchase Details
Purchase Details
Purchase Details
Similar Homes in the area
Home Values in the Area
Average Home Value in this Area
Purchase History
| Date | Type | Sale Price | Title Company |
|---|---|---|---|
| Warranty Deed | $236,300 | None Available | |
| Warranty Deed | $165,000 | -- | |
| Warranty Deed | $23,000 | None Available | |
| Deed | $32,000 | -- | |
| Deed | $30,500 | -- | |
| Deed | $25,500 | -- |
Mortgage History
| Date | Status | Loan Amount | Loan Type |
|---|---|---|---|
| Open | $186,400 | New Conventional | |
| Previous Owner | $132,000 | New Conventional | |
| Previous Owner | $123,000 | New Conventional |
Property History
| Date | Event | Price | Change | Sq Ft Price |
|---|---|---|---|---|
| 08/19/2021 08/19/21 | Sold | $236,300 | +7.5% | $143 / Sq Ft |
| 07/20/2021 07/20/21 | Pending | -- | -- | -- |
| 07/16/2021 07/16/21 | For Sale | $219,900 | +39.2% | $133 / Sq Ft |
| 11/30/2017 11/30/17 | Sold | $158,000 | -7.0% | $95 / Sq Ft |
| 11/12/2017 11/12/17 | Pending | -- | -- | -- |
| 11/11/2017 11/11/17 | For Sale | $169,900 | -- | $102 / Sq Ft |
Tax History Compared to Growth
Tax History
| Year | Tax Paid | Tax Assessment Tax Assessment Total Assessment is a certain percentage of the fair market value that is determined by local assessors to be the total taxable value of land and additions on the property. | Land | Improvement |
|---|---|---|---|---|
| 2024 | $3,494 | $106,760 | $10,000 | $96,760 |
| 2023 | $3,144 | $95,360 | $10,000 | $85,360 |
| 2022 | $2,173 | $98,600 | $10,000 | $88,600 |
| 2021 | $1,455 | $62,920 | $10,000 | $52,920 |
| 2020 | $1,392 | $59,920 | $10,000 | $49,920 |
| 2019 | $1,392 | $59,920 | $10,000 | $49,920 |
| 2018 | $1,392 | $59,920 | $10,000 | $49,920 |
| 2017 | $1,393 | $59,920 | $10,000 | $49,920 |
| 2016 | $1,396 | $59,920 | $10,000 | $49,920 |
| 2015 | -- | $59,920 | $10,000 | $49,920 |
| 2014 | -- | $60,320 | $10,000 | $50,320 |
| 2013 | -- | $59,920 | $10,000 | $49,920 |
Agents Affiliated with this Home
-
Judy Chappell Wellman

Seller's Agent in 2021
Judy Chappell Wellman
Coldwell Banker Free Realty, LLC
(478) 808-1170
46 Total Sales
-
L
Buyer's Agent in 2021
Laura Branham
Coldwell Banker Free Realty, LLC
-
Debi Cole

Seller's Agent in 2017
Debi Cole
SOUTHERN CLASSIC REALTORS
(478) 394-0565
118 Total Sales
Map
Source: Middle Georgia MLS
MLS Number: 161308
APN: 0W1360059000
