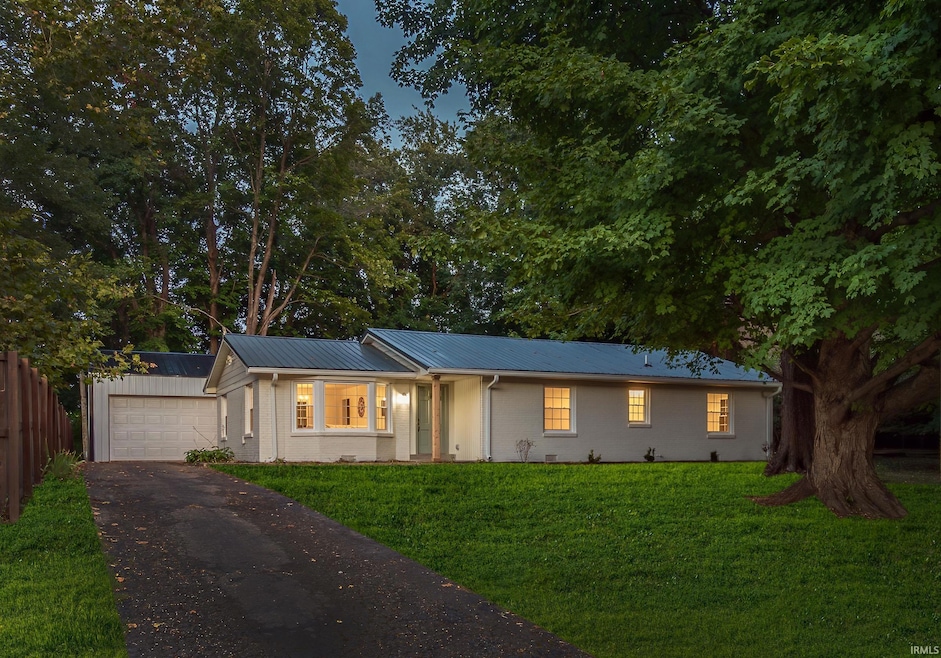619 Prince Dr Newburgh, IN 47630
Estimated payment $1,810/month
Highlights
- Very Popular Property
- Primary Bedroom Suite
- Partially Wooded Lot
- Newburgh Elementary School Rated A-
- Ranch Style House
- 2 Car Detached Garage
About This Home
Welcome home to this beautifully updated 3 bed, 2 bath that's perfectly situated on a spacious lot, with extra wide hallways inside. The brand new pole barn offers ample space for parking and additional storage. Featuring new paint, flooring, kitchen, bathrooms and lighting throughout. The heart of the home is the amazing open concept kitchen, boasting brand new cabinets, counters and appliances. Seamless flow into the living and dining areas, ideal for both everyday living and entertaining. Conveniently located close to Newburgh Riverfront. With all the updates already done, this home is truly move in ready!
Listing Agent
KELLER WILLIAMS CAPITAL REALTY Brokerage Phone: 812-760-6576 Listed on: 09/05/2025

Home Details
Home Type
- Single Family
Est. Annual Taxes
- $3,492
Year Built
- Built in 1956
Lot Details
- 0.45 Acre Lot
- Lot Dimensions are 78x248
- Level Lot
- Partially Wooded Lot
Parking
- 2 Car Detached Garage
- Garage Door Opener
- Driveway
Home Design
- Ranch Style House
- Brick Exterior Construction
- Shingle Roof
Interior Spaces
- Wood Burning Fireplace
- Washer and Electric Dryer Hookup
Flooring
- Carpet
- Concrete
- Vinyl
Bedrooms and Bathrooms
- 3 Bedrooms
- Primary Bedroom Suite
- 2 Full Bathrooms
Partially Finished Basement
- Block Basement Construction
- Crawl Space
Schools
- Newburgh Elementary School
- Castle South Middle School
- Castle High School
Utilities
- Forced Air Heating and Cooling System
- Heating System Uses Gas
Listing and Financial Details
- Assessor Parcel Number 87-12-33-401-022.000-014
Map
Home Values in the Area
Average Home Value in this Area
Tax History
| Year | Tax Paid | Tax Assessment Tax Assessment Total Assessment is a certain percentage of the fair market value that is determined by local assessors to be the total taxable value of land and additions on the property. | Land | Improvement |
|---|---|---|---|---|
| 2024 | $3,491 | $177,800 | $54,600 | $123,200 |
| 2023 | $3,523 | $184,100 | $54,600 | $129,500 |
| 2022 | $2,804 | $146,100 | $29,200 | $116,900 |
| 2021 | $2,341 | $116,900 | $23,700 | $93,200 |
| 2020 | $643 | $113,400 | $23,700 | $89,700 |
| 2019 | $646 | $113,400 | $23,700 | $89,700 |
| 2018 | $511 | $104,000 | $23,700 | $80,300 |
| 2017 | $455 | $100,000 | $23,700 | $76,300 |
| 2016 | $406 | $96,900 | $23,700 | $73,200 |
| 2014 | $311 | $92,100 | $18,100 | $74,000 |
| 2013 | $312 | $92,900 | $18,100 | $74,800 |
Property History
| Date | Event | Price | Change | Sq Ft Price |
|---|---|---|---|---|
| 09/08/2025 09/08/25 | Price Changed | $285,000 | -5.0% | $170 / Sq Ft |
| 09/05/2025 09/05/25 | For Sale | $300,000 | -- | $179 / Sq Ft |
Purchase History
| Date | Type | Sale Price | Title Company |
|---|---|---|---|
| Personal Reps Deed | $100,000 | Hometown Title |
Mortgage History
| Date | Status | Loan Amount | Loan Type |
|---|---|---|---|
| Open | $180,000 | Construction | |
| Previous Owner | $56,870 | Future Advance Clause Open End Mortgage |
Source: Indiana Regional MLS
MLS Number: 202535955
APN: 87-12-33-401-022.000-014
- 211 Phelps Dr
- 105 Temple
- 0 Phelps Dr
- 422 W Water St
- 508 Polk St
- 161 Driftwood Ln
- 223 W Jennings St
- 0 Ellerbusch Rd Unit 202304101
- 110 Monroe St
- 9655 Arlington Ct
- 5633 Byerson Dr
- 101 E Jennings St Unit E
- 210 E Main St
- 9860 Pollack Ave
- 506 Adams St
- 421 E Gray St
- 5566 Grimm Rd
- 630 Bartlett Dr
- 10211 Kimberly Ln
- 8855 Framewood Dr
- 603 W Water St
- 110 W Water St Unit 1 Bed
- 110 W Water St Unit Studio
- 423 Cypress St Unit A
- 400 French Island Trail
- 5680 Kenwood Dr Unit 8937 Kenwood Drive
- 8081 Alexandra Ln
- 4333 Bell Rd
- 7577 Nottingham Dr
- 8722 Messiah Dr
- 9899 Warrick Trail
- 8280 High Pointe Dr
- 6855 Augusta Dr
- 3612 Arbor Pointe Dr
- 8416 Lincoln Ave
- 3621 Arbor Pointe Dr
- 8177 Amhurst Dr
- 3012 White Oak Trail
- 301 Eagle Crest Dr
- 410 Fuquay Rd






