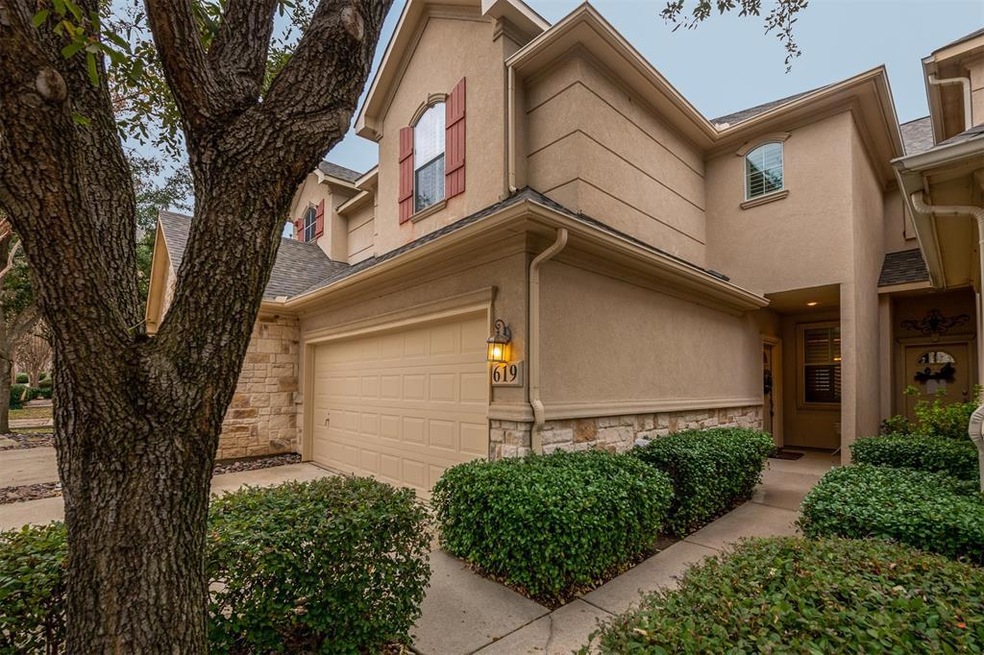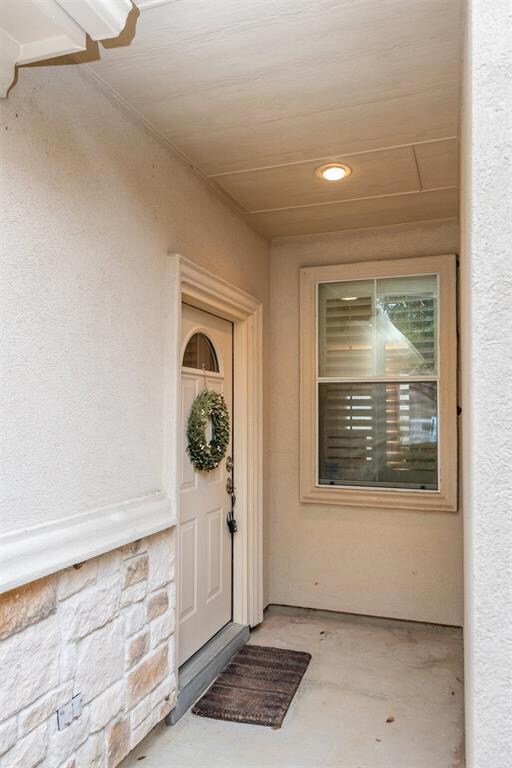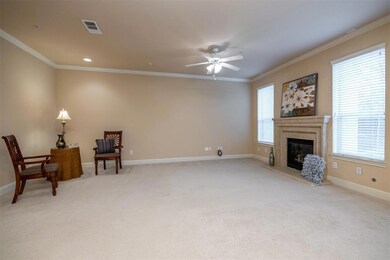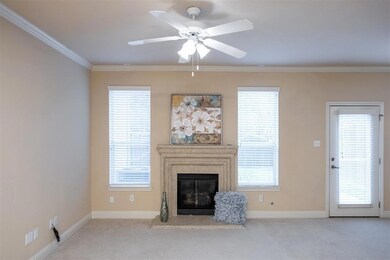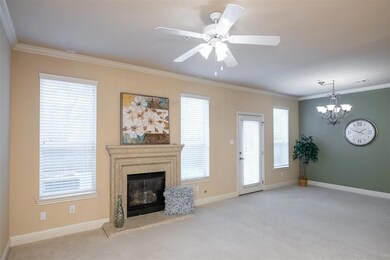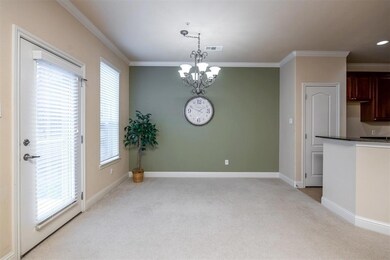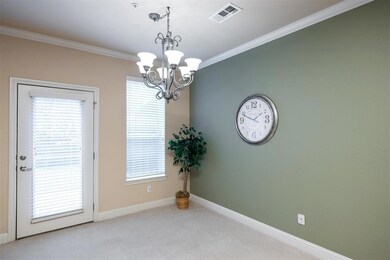
619 Rosemead Dr Euless, TX 76039
Highlights
- Gated Community
- Traditional Architecture
- 2 Car Attached Garage
- Bear Creek Elementary School Rated A
- Plantation Shutters
- Interior Lot
About This Home
As of May 2020Pristine & ready, like a freshly starched shirt. Intimate, gated townhouse neighborhood just a minute from 360. quick access to the metroplex. Inviting fireplace with gas logs can be enjoyed from the delightful open floorplan featuring extended living and dining areas for holiday entertaining. Your family chef will swoon over the extended kitchen, boasting of plenty of prep space. Invite your guests to sit at the wraparound breakfast & serving bar for good conversation during meal prep. Roomy master suite features a spa-inspired bath, large soaking tub, separate shower & wonderful walk-in closet. Inviting patio and petite yard is perfect for active lifestyle. Ready for immediate occupancy. BUYER GOT COLD FEET!
Last Agent to Sell the Property
Keller Williams Lonestar DFW License #0280307 Listed on: 12/03/2019

Townhouse Details
Home Type
- Townhome
Est. Annual Taxes
- $4,790
Year Built
- Built in 2003
Lot Details
- 3,485 Sq Ft Lot
- Wood Fence
- Landscaped
- Sprinkler System
- Few Trees
HOA Fees
- $150 Monthly HOA Fees
Parking
- 2 Car Attached Garage
- Front Facing Garage
- Garage Door Opener
Home Design
- Traditional Architecture
- Brick Exterior Construction
- Slab Foundation
- Composition Roof
Interior Spaces
- 1,883 Sq Ft Home
- 2-Story Property
- Ceiling Fan
- Gas Log Fireplace
- Stone Fireplace
- <<energyStarQualifiedWindowsToken>>
- Plantation Shutters
- Burglar Security System
Kitchen
- Gas Range
- <<microwave>>
- Plumbed For Ice Maker
- Dishwasher
- Disposal
Flooring
- Carpet
- Ceramic Tile
Bedrooms and Bathrooms
- 3 Bedrooms
Laundry
- Full Size Washer or Dryer
- Washer and Gas Dryer Hookup
Eco-Friendly Details
- Energy-Efficient Appliances
Outdoor Features
- Patio
- Rain Gutters
Schools
- Bear Creek Elementary School
- Heritage Middle School
- Heritage High School
Utilities
- Central Heating and Cooling System
- Vented Exhaust Fan
- Heating System Uses Natural Gas
- Underground Utilities
- Individual Gas Meter
- Gas Water Heater
- High Speed Internet
- Cable TV Available
Listing and Financial Details
- Legal Lot and Block 10 / A
- Assessor Parcel Number 40604888
- $6,803 per year unexempt tax
Community Details
Overview
- Association fees include ground maintenance, security
- Associa Advantage Principal Mgmt Group HOA, Phone Number (877) 585-4622
- San Marino Villas Subdivision
- Mandatory home owners association
Security
- Gated Community
- Fire and Smoke Detector
- Fire Sprinkler System
Ownership History
Purchase Details
Home Financials for this Owner
Home Financials are based on the most recent Mortgage that was taken out on this home.Purchase Details
Home Financials for this Owner
Home Financials are based on the most recent Mortgage that was taken out on this home.Purchase Details
Home Financials for this Owner
Home Financials are based on the most recent Mortgage that was taken out on this home.Similar Homes in Euless, TX
Home Values in the Area
Average Home Value in this Area
Purchase History
| Date | Type | Sale Price | Title Company |
|---|---|---|---|
| Vendors Lien | -- | Independence Title Company | |
| Vendors Lien | -- | Hexter Fair Title Company | |
| Vendors Lien | -- | -- |
Mortgage History
| Date | Status | Loan Amount | Loan Type |
|---|---|---|---|
| Open | $278,390 | New Conventional | |
| Previous Owner | $53,228 | New Conventional | |
| Previous Owner | $102,000 | Purchase Money Mortgage | |
| Previous Owner | $155,200 | Purchase Money Mortgage |
Property History
| Date | Event | Price | Change | Sq Ft Price |
|---|---|---|---|---|
| 02/01/2024 02/01/24 | Rented | $2,500 | 0.0% | -- |
| 01/20/2024 01/20/24 | Under Contract | -- | -- | -- |
| 12/11/2023 12/11/23 | For Rent | $2,500 | 0.0% | -- |
| 05/04/2020 05/04/20 | Sold | -- | -- | -- |
| 04/13/2020 04/13/20 | Pending | -- | -- | -- |
| 03/25/2020 03/25/20 | Price Changed | $290,000 | -1.7% | $154 / Sq Ft |
| 02/21/2020 02/21/20 | Price Changed | $295,000 | -1.7% | $157 / Sq Ft |
| 12/03/2019 12/03/19 | For Sale | $300,000 | -- | $159 / Sq Ft |
Tax History Compared to Growth
Tax History
| Year | Tax Paid | Tax Assessment Tax Assessment Total Assessment is a certain percentage of the fair market value that is determined by local assessors to be the total taxable value of land and additions on the property. | Land | Improvement |
|---|---|---|---|---|
| 2024 | $4,790 | $416,093 | $60,000 | $356,093 |
| 2023 | $6,145 | $344,352 | $60,000 | $284,352 |
| 2022 | $6,435 | $296,639 | $30,000 | $266,639 |
| 2021 | $6,639 | $282,000 | $30,000 | $252,000 |
| 2020 | $6,565 | $276,104 | $30,000 | $246,104 |
| 2019 | $6,803 | $277,261 | $30,000 | $247,261 |
| 2018 | $2,939 | $278,082 | $30,000 | $248,082 |
| 2017 | $5,583 | $224,591 | $30,000 | $194,591 |
| 2016 | $5,465 | $219,830 | $30,000 | $189,830 |
| 2015 | $4,732 | $194,800 | $30,000 | $164,800 |
| 2014 | $4,732 | $194,800 | $30,000 | $164,800 |
Agents Affiliated with this Home
-
SHUCHI Wu
S
Seller's Agent in 2024
SHUCHI Wu
Grand Ark LLC
(682) 365-0729
7 Total Sales
-
Jorge Flores
J
Buyer's Agent in 2024
Jorge Flores
Ebby Halliday
(214) 288-8545
4 Total Sales
-
Holly Koester
H
Seller's Agent in 2020
Holly Koester
Keller Williams Lonestar DFW
(817) 472-9120
1 in this area
138 Total Sales
-
Sarfaraz Hansraj

Buyer's Agent in 2020
Sarfaraz Hansraj
TEXAS ALLIANCE REAL ESTATE
(682) 235-7311
4 in this area
86 Total Sales
Map
Source: North Texas Real Estate Information Systems (NTREIS)
MLS Number: 14231791
APN: 40604888
- 406 Anice Ln
- 515 Jamboree Way
- 511 Holliday Ln
- 306 Rosemary Ln
- 301 Sandlewood Ln
- 300 Lark Ln
- 104 Country Ln
- 301 Crepe Myrtle Dr
- 174 Merlin Way
- 322 Harmony Hill Rd
- 24 Abbey Rd
- 19 Abbey Rd
- 17 Abbey Rd
- 15 Abbey Rd
- 51 Abbey Rd
- 148 Winchester Dr
- 66 Abbey Rd
- 70 Winchester Dr
- 322 Hill Creek Ln
- 114 Churchill Ln
