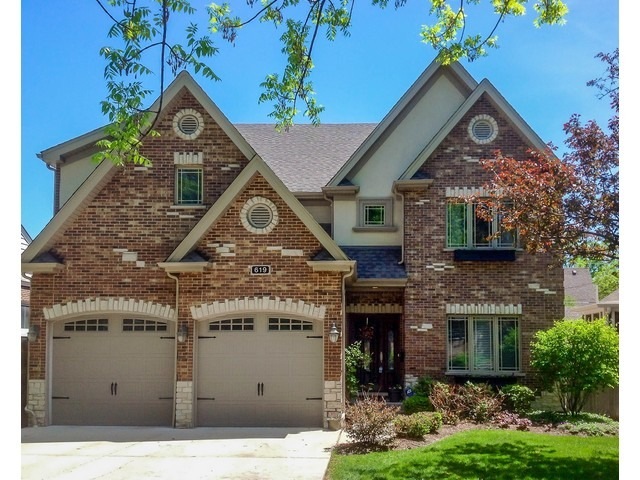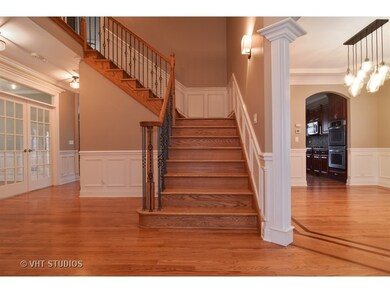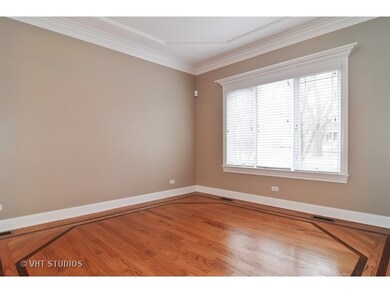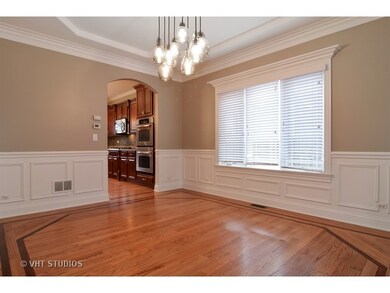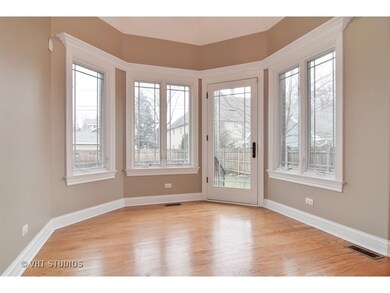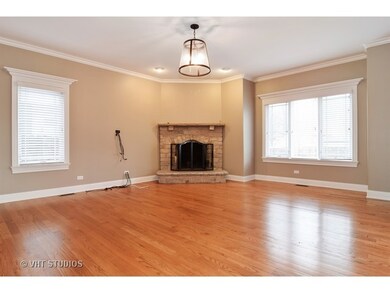
619 S Berkley Ave Elmhurst, IL 60126
Highlights
- Recreation Room
- Traditional Architecture
- Whirlpool Bathtub
- Lincoln Elementary School Rated A
- Wood Flooring
- Mud Room
About This Home
As of June 20183-story brick home is the perfect blend of modern, open space and traditional charm! Not your typical floorplan, offering 4694sf above grade, with unique features including a 3-story oak staircase, hardwood floors thruout the 1st and 2nd floors, outstanding 3rd floor...perfect for teens/aupair/guests. Roomy bedrooms all connect to a full bath. Luxe master suite with his/hers closets. 1st floor office and 2nd floor laundry room. Mud room off attached 2-car garage. Full finished basement adds another 1600sf of living space. Fenced yard, central vacuum and gas generator...all just steps to Prairie Path and award-winning Lincoln Elementary and Bryan Middle schools!
Last Agent to Sell the Property
@properties Christie's International Real Estate License #471009570 Listed on: 02/08/2016

Home Details
Home Type
- Single Family
Est. Annual Taxes
- $23,551
Year Built
- 2007
Lot Details
- East or West Exposure
- Fenced Yard
Parking
- Attached Garage
- Garage Door Opener
- Driveway
- Garage Is Owned
Home Design
- Traditional Architecture
- Brick Exterior Construction
- Asphalt Shingled Roof
Interior Spaces
- Dry Bar
- Mud Room
- Entrance Foyer
- Breakfast Room
- Home Office
- Recreation Room
- Play Room
- Home Gym
- Wood Flooring
Kitchen
- Breakfast Bar
- Double Oven
- Microwave
- High End Refrigerator
- Dishwasher
- Stainless Steel Appliances
- Kitchen Island
- Disposal
Bedrooms and Bathrooms
- Primary Bathroom is a Full Bathroom
- In-Law or Guest Suite
- Dual Sinks
- Whirlpool Bathtub
- Separate Shower
Laundry
- Laundry on upper level
- Dryer
- Washer
Finished Basement
- Basement Fills Entire Space Under The House
- Finished Basement Bathroom
Outdoor Features
- Patio
Utilities
- Forced Air Zoned Cooling and Heating System
- Heating System Uses Gas
- Lake Michigan Water
Listing and Financial Details
- Homeowner Tax Exemptions
Ownership History
Purchase Details
Home Financials for this Owner
Home Financials are based on the most recent Mortgage that was taken out on this home.Purchase Details
Home Financials for this Owner
Home Financials are based on the most recent Mortgage that was taken out on this home.Purchase Details
Home Financials for this Owner
Home Financials are based on the most recent Mortgage that was taken out on this home.Purchase Details
Purchase Details
Similar Homes in Elmhurst, IL
Home Values in the Area
Average Home Value in this Area
Purchase History
| Date | Type | Sale Price | Title Company |
|---|---|---|---|
| Warranty Deed | $835,000 | Attorney | |
| Warranty Deed | $885,000 | Ctic | |
| Corporate Deed | $860,000 | Attorneys Title Guaranty Fun | |
| Deed | $315,000 | C T I C Dupage | |
| Deed | $300,000 | First American Title |
Mortgage History
| Date | Status | Loan Amount | Loan Type |
|---|---|---|---|
| Open | $728,100 | New Conventional | |
| Closed | $751,500 | Adjustable Rate Mortgage/ARM | |
| Previous Owner | $50,000 | Credit Line Revolving | |
| Previous Owner | $585,000 | New Conventional | |
| Previous Owner | $794,863 | Adjustable Rate Mortgage/ARM | |
| Previous Owner | $402,298 | Adjustable Rate Mortgage/ARM | |
| Previous Owner | $410,311 | New Conventional | |
| Previous Owner | $416,205 | New Conventional | |
| Previous Owner | $417,000 | New Conventional | |
| Previous Owner | $417,000 | Unknown | |
| Previous Owner | $417,000 | Unknown | |
| Previous Owner | $417,000 | Purchase Money Mortgage | |
| Previous Owner | $399,559 | Credit Line Revolving | |
| Previous Owner | $50,000 | Credit Line Revolving | |
| Previous Owner | $55,000 | Purchase Money Mortgage |
Property History
| Date | Event | Price | Change | Sq Ft Price |
|---|---|---|---|---|
| 06/22/2018 06/22/18 | Sold | $835,000 | -1.6% | $178 / Sq Ft |
| 05/20/2018 05/20/18 | Pending | -- | -- | -- |
| 04/27/2018 04/27/18 | For Sale | $849,000 | -4.1% | $181 / Sq Ft |
| 07/25/2016 07/25/16 | Sold | $885,000 | -1.6% | $189 / Sq Ft |
| 05/11/2016 05/11/16 | Pending | -- | -- | -- |
| 05/10/2016 05/10/16 | Price Changed | $899,000 | -3.3% | $192 / Sq Ft |
| 02/08/2016 02/08/16 | For Sale | $929,900 | -- | $198 / Sq Ft |
Tax History Compared to Growth
Tax History
| Year | Tax Paid | Tax Assessment Tax Assessment Total Assessment is a certain percentage of the fair market value that is determined by local assessors to be the total taxable value of land and additions on the property. | Land | Improvement |
|---|---|---|---|---|
| 2023 | $23,551 | $395,930 | $78,190 | $317,740 |
| 2022 | $18,247 | $306,920 | $75,170 | $231,750 |
| 2021 | $17,802 | $299,290 | $73,300 | $225,990 |
| 2020 | $17,120 | $292,730 | $71,690 | $221,040 |
| 2019 | $16,773 | $278,310 | $68,160 | $210,150 |
| 2018 | $20,288 | $333,490 | $64,520 | $268,970 |
| 2017 | $19,866 | $317,790 | $61,480 | $256,310 |
| 2016 | $21,742 | $333,540 | $57,920 | $275,620 |
| 2015 | $21,568 | $310,730 | $53,960 | $256,770 |
| 2014 | $13,400 | $179,880 | $42,830 | $137,050 |
| 2013 | $13,251 | $182,410 | $43,430 | $138,980 |
Agents Affiliated with this Home
-

Seller's Agent in 2018
Juliet Mills
Berkshire Hathaway HomeServices Chicago
(630) 712-5047
55 in this area
103 Total Sales
-

Buyer's Agent in 2018
Marisa Macchione Massey
The McDonald Group
(708) 655-6139
37 Total Sales
-

Seller's Agent in 2016
Yvonne Despinich
@ Properties
(630) 989-9500
87 in this area
122 Total Sales
Map
Source: Midwest Real Estate Data (MRED)
MLS Number: MRD09133708
APN: 06-11-311-008
- 663 S Hawthorne Ave
- 740 S Berkley Ave
- 728 S Hillside Ave
- 618 S Swain Ave
- 366 W Eggleston Ave
- 676 S Swain Ave
- 236 W Crescent Ave
- 735 S Spring Rd
- 425 W Madison St
- 428 S Hillside Ave
- 411 S Berkley Ave
- 814 S Hawthorne Ave
- 611 S Prospect Ave
- 732 S Mitchell Ave
- 797 S Spring Rd
- 392 S Hawthorne Ave
- 412 S Rex Blvd
- 662 S Parkside Ave
- 382 S Hawthorne Ave
- 670 S Parkside Ave
