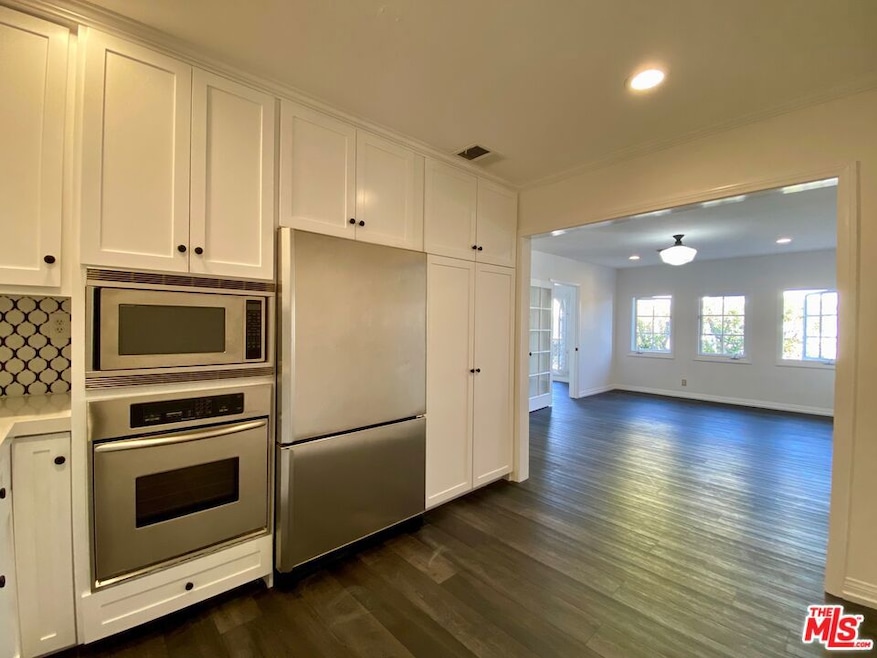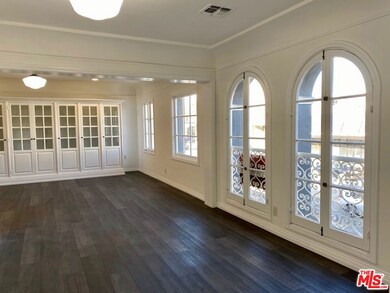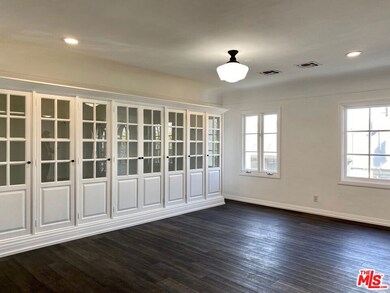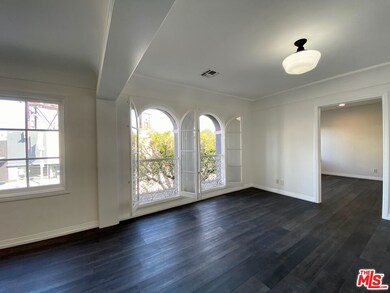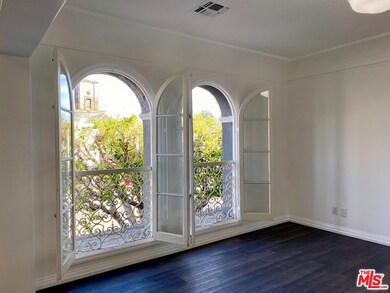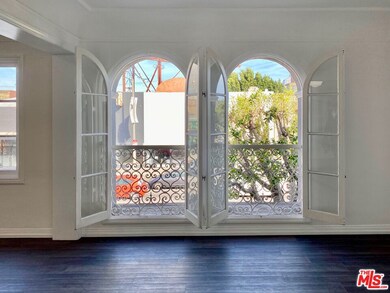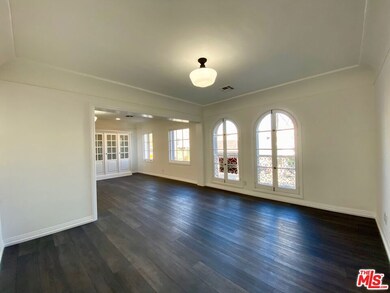619 S La Brea Ave Unit 2nd Floor Los Angeles, CA 90036
Miracle Mile NeighborhoodHighlights
- Open Floorplan
- Spanish Architecture
- Home Office
- Third Street Elementary School Rated A
- Stone Countertops
- Shutters
About This Home
PERFECT LIVE/WORK SPACE On La Brea above Wilshire! Spacious, Charming and Beautiful, this 1930's 2nd story office/creative space overlooks La Brea Ave. Light and Bright with a Brand New Kitchen and Full Bathroom. Lots of windows and storage. The floor plan can easily be partitioned to be used as live/work space. Private entrance. Private office and conference separated by glass partitions w/ smoked glass. Tenant company/personal signage permitted. **Available Furnished at additional cost.** Perfect for Fashion Designer, Interior Decorator, Architect, Graphic Designer, Production Company, Post-Production Company, Photographer, PR Professional, Advertising Office, Yoga Studio. Walkable to Republique, La Brea Bakery and upcoming Metro Station and more!
Condo Details
Home Type
- Condominium
Est. Annual Taxes
- $46,692
Year Built
- Built in 1930 | Remodeled
Home Design
- Spanish Architecture
- Entry on the 1st floor
- Brick Exterior Construction
- Wood Siding
- Stucco
Interior Spaces
- 1,400 Sq Ft Home
- 2-Story Property
- Open Floorplan
- Built-In Features
- Crown Molding
- Shutters
- Entryway
- Dining Area
- Home Office
Kitchen
- Electric Oven
- Range Hood
- Microwave
- Freezer
- Stone Countertops
- Disposal
Bedrooms and Bathrooms
- 1 Bedroom
- 1 Full Bathroom
Home Security
Parking
- 1 Open Parking Space
- 1 Parking Space
Additional Features
- East Facing Home
- Central Heating and Cooling System
Listing and Financial Details
- Security Deposit $10,000
- Tenant pays for cable TV, electricity, trash collection, water, gas
- Assessor Parcel Number 5508-007-017
Community Details
Pet Policy
- Call for details about the types of pets allowed
Security
- Carbon Monoxide Detectors
- Fire and Smoke Detector
Map
Source: The MLS
MLS Number: 25617669
APN: 5508-007-017
- 601 S La Brea Ave
- 626 S Cloverdale Ave
- 452 S Sycamore Ave
- 614 S Orange Dr
- 600 S Orange Dr
- 724 S Sycamore Ave
- 358 S Sycamore Ave
- 736 S Cloverdale Ave
- 5355 W 8th St
- 348 S Orange Dr
- 802 S Cochran Ave
- 600 S Ridgeley Dr Unit PH1
- 806 S Cochran Ave
- 614 Hauser Blvd
- 917 S Sycamore Ave
- 4925 Wilshire Blvd Unit 103
- 4925 Wilshire Blvd Unit PH 302
- 920 S La Brea Ave
- 203 S Detroit St Unit 201
- 947 S Sycamore Ave
- 600 S Cloverdale Ave
- 435 S Detroit St Unit FL3-ID79
- 435 S Detroit St Unit FL3-ID1379
- 435 S Detroit St Unit FL1-ID247
- 611 S Cloverdale Ave Unit 106
- 611 S Cloverdale Ave Unit 305
- 422 S Detroit St Unit 422
- 667 S Detroit St
- 420 S Detroit St Unit 1
- 626 S Cochran Ave Unit 6
- 400 S Detroit St
- 401 S Sycamore Ave
- 615 S Cochran Ave
- 603 Cochran Ave Unit 206
- 603 Cochran Ave Unit 106
- 603 Cochran Ave Unit 204
- 5200 Wilshire Blvd
- 465 S Mansfield Ave
- 361 S Detroit St Unit 402
- 360 S Detroit St
