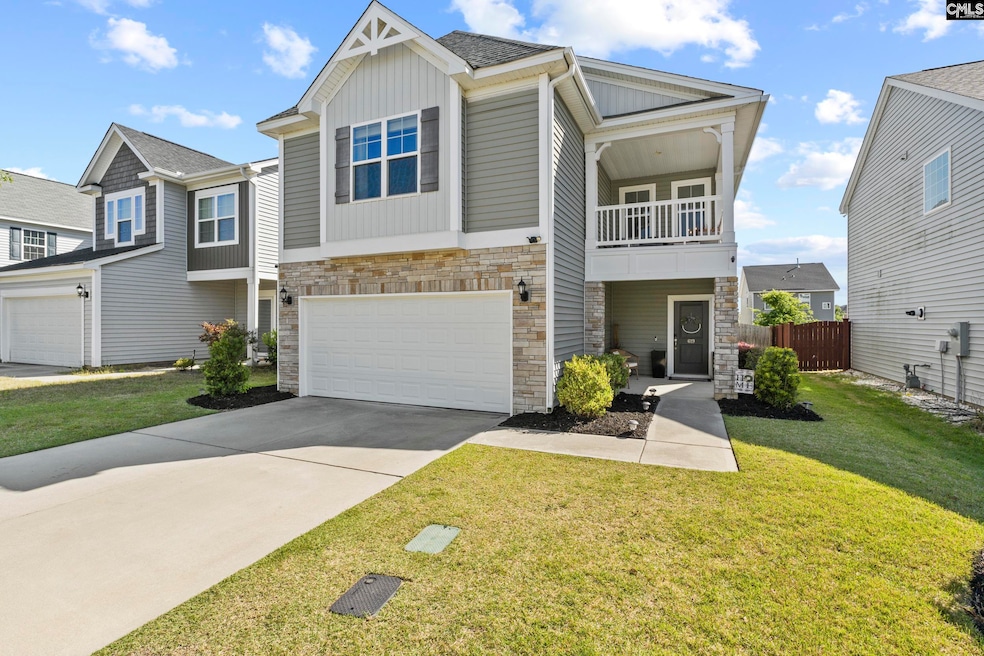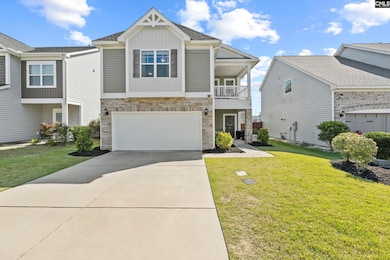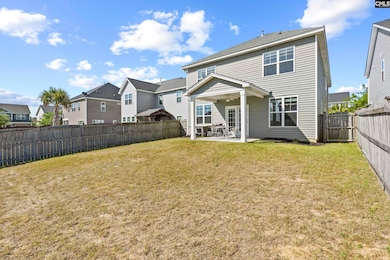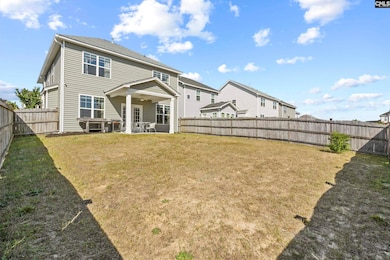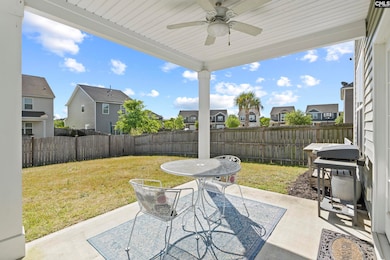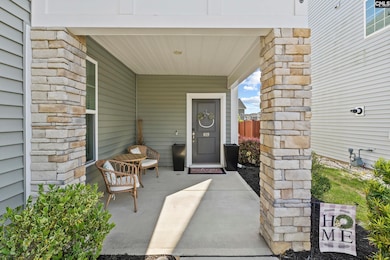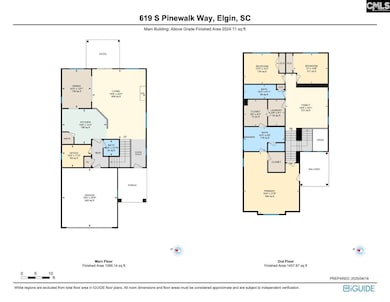
619 S Pinewalk Way Elgin, SC 29045
Pontiac-Elgin NeighborhoodEstimated payment $1,955/month
Highlights
- Craftsman Architecture
- 1 Fireplace
- Zoned Heating and Cooling System
- Spring Valley High School Rated A-
- Covered patio or porch
- Wood Fence
About This Home
This modern farmhouse-style home in Elgin checks all the boxes — spacious, stylish, and full of natural light. With over 2,500 square feet, there’s room for everyone to spread out and enjoy.The open-concept main level features a generous living space and a show-stopping kitchen with tons of cabinet space, gorgeous countertops, and stylish lighting throughout. There’s also a flex space downstairs that works perfectly as an office or massive walk-in pantry!Upstairs, one of the unique features of this home is the split staircase — one side leads to the secondary bedrooms and loft, and the other leads to your personal sanctuary: a huge primary bedroom with sitting area, dual walk-in closets, a private covered porch, and an en-suite bath that feels like a spa.Whether you’re entertaining or just enjoying a quiet night in, this home offers the space and layout to fit your lifestyle. Located in a quiet neighborhood in Elgin with easy access to shopping, dining, and schools — come see what makes this one stand out— schedule your private showing today! Disclaimer: CMLS has not reviewed and, therefore, does not endorse vendors who may appear in listings.
Home Details
Home Type
- Single Family
Est. Annual Taxes
- $2,245
Year Built
- Built in 2019
Lot Details
- 5,227 Sq Ft Lot
- Wood Fence
- Back Yard Fenced
- Sprinkler System
HOA Fees
- $43 Monthly HOA Fees
Parking
- 2 Car Garage
Home Design
- Craftsman Architecture
- Slab Foundation
- Stone Exterior Construction
- Vinyl Construction Material
Interior Spaces
- 2,524 Sq Ft Home
- 2-Story Property
- 1 Fireplace
Bedrooms and Bathrooms
- 3 Bedrooms
Outdoor Features
- Covered patio or porch
Schools
- Pontiac Elementary School
- Summit Middle School
- Spring Valley High School
Utilities
- Zoned Heating and Cooling System
- Heating System Uses Gas
Community Details
- Terrace At Liberty Ridge Subdivision
Map
Home Values in the Area
Average Home Value in this Area
Tax History
| Year | Tax Paid | Tax Assessment Tax Assessment Total Assessment is a certain percentage of the fair market value that is determined by local assessors to be the total taxable value of land and additions on the property. | Land | Improvement |
|---|---|---|---|---|
| 2024 | $2,245 | $263,100 | $50,400 | $212,700 |
| 2023 | $2,245 | $9,812 | $0 | $0 |
| 2022 | $2,171 | $245,300 | $30,000 | $215,300 |
| 2021 | $2,229 | $9,810 | $0 | $0 |
| 2020 | $57 | $240 | $0 | $0 |
| 2019 | $210 | $350 | $0 | $0 |
Property History
| Date | Event | Price | Change | Sq Ft Price |
|---|---|---|---|---|
| 05/19/2025 05/19/25 | Pending | -- | -- | -- |
| 05/15/2025 05/15/25 | Price Changed | $325,000 | -1.5% | $129 / Sq Ft |
| 04/18/2025 04/18/25 | For Sale | $330,000 | -- | $131 / Sq Ft |
Purchase History
| Date | Type | Sale Price | Title Company |
|---|---|---|---|
| Warranty Deed | $245,334 | None Available |
Mortgage History
| Date | Status | Loan Amount | Loan Type |
|---|---|---|---|
| Open | $233,067 | New Conventional |
Similar Homes in Elgin, SC
Source: Consolidated MLS (Columbia MLS)
MLS Number: 606780
APN: 28807-02-05
- 1167 Coopers Ridge Ln
- 1097 Cornelia St
- 1099 Cornelia St
- 1095 Cornelia St
- 1093 Cornelia St
- 1091 Cornelia St
- 1087 Cornelia St
- 1085 Cornelia St
- 1081 Cornelia St
- 1083 Cornelia St
- 2020 Day Lily Way
- 1079 Cornelia St
- 2018 Day Lily Way
- 1401 Ardennes Dr
- 1073 Cornelia St
- 1071 Cornelia St
- 1183 Coopers Ridge Ln
- 1069 Cornelia St
- 1067 Cornelia St
- 1065 Cornelia St
