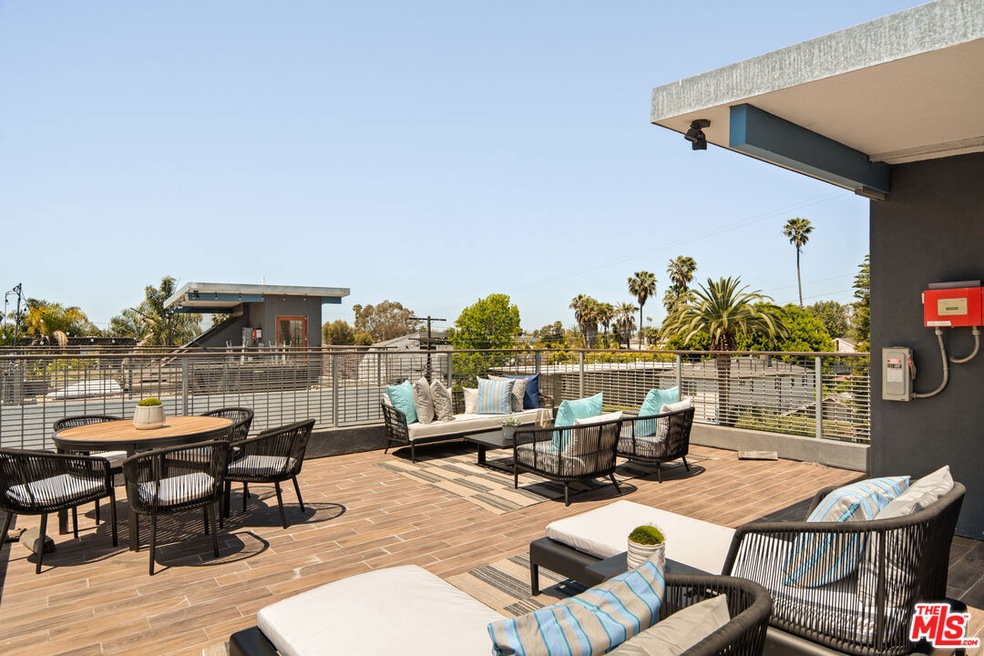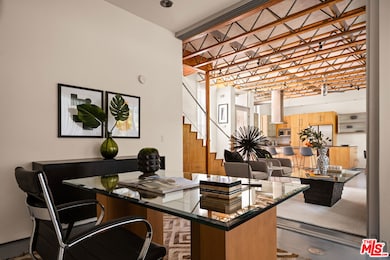619 San Juan Ave Unit B Venice, CA 90291
Venice NeighborhoodHighlights
- Gated Community
- Vaulted Ceiling
- Courtyard Views
- Broadway Elementary Rated A
- Wood Flooring
- Living Room
About This Home
Live just steps from Abbot Kinney, this sleek, loft-style townhome is tucked away on a quiet, tree-lined street in the heart of Venice. With two spacious outdoor decks offering panoramic city views and unforgettable sunsets, this is the ultimate space to relax, entertain, or unwind above it all. Inside, a gated, lush courtyard leads to an open and airy living space featuring dramatic vaulted ceilings and an abundance of natural light. The chef's kitchen is outfitted with stainless steel appliances, generous counter space, and contemporary finishes that flow seamlessly into the dining area, living room, and a cozy den or office. Upstairs, the primary suite is a peaceful retreat, joined by two additional light-filled bedrooms. A wrap-around balcony and rooftop terrace offer a rare connection to the outdoors in a coveted urban setting. The home includes two covered parking spaces within a gated area, providing convenience and peace of mind. Just moments from Venice's best restaurants, boutiques, and cafes, this home effortlessly blends style, comfort, and an unbeatable location. Experience refined coastal living in one of LA's most vibrant neighborhoods. Please note: Unit is delivered unfurnished.
Open House Schedule
-
Sunday, December 21, 20251:00 to 4:00 pm12/21/2025 1:00:00 PM +00:0012/21/2025 4:00:00 PM +00:00Add to Calendar
Townhouse Details
Home Type
- Townhome
Year Built
- 2008
Interior Spaces
- 2,260 Sq Ft Home
- 2-Story Property
- Vaulted Ceiling
- Living Room
- Dining Area
- Courtyard Views
Kitchen
- Oven or Range
- Dishwasher
Flooring
- Wood
- Ceramic Tile
Bedrooms and Bathrooms
- 3 Bedrooms
- 3 Full Bathrooms
Laundry
- Laundry in unit
- Dryer
- Washer
Parking
- 2 Parking Spaces
- Detached Carport Space
Utilities
- Cooling System Mounted In Outer Wall Opening
- Central Heating
Listing and Financial Details
- Security Deposit $9,985
- Tenant pays for electricity, gas, water, trash collection
- 12 Month Lease Term
Community Details
Pet Policy
- Call for details about the types of pets allowed
Security
- Gated Community
Map
Property History
| Date | Event | Price | List to Sale | Price per Sq Ft |
|---|---|---|---|---|
| 12/15/2025 12/15/25 | For Rent | $9,985 | +5.1% | -- |
| 06/01/2024 06/01/24 | Rented | $9,500 | +11.8% | -- |
| 05/07/2024 05/07/24 | Under Contract | -- | -- | -- |
| 05/02/2024 05/02/24 | Price Changed | $8,495 | -5.6% | $4 / Sq Ft |
| 04/11/2024 04/11/24 | Price Changed | $8,995 | +3.4% | $4 / Sq Ft |
| 04/03/2024 04/03/24 | For Rent | $8,700 | 0.0% | -- |
| 03/07/2024 03/07/24 | Off Market | $8,700 | -- | -- |
| 03/06/2024 03/06/24 | For Rent | $8,700 | 0.0% | -- |
| 03/05/2024 03/05/24 | Off Market | $8,700 | -- | -- |
| 02/18/2024 02/18/24 | For Rent | $8,700 | 0.0% | -- |
| 02/17/2024 02/17/24 | Off Market | $8,700 | -- | -- |
| 02/02/2024 02/02/24 | For Rent | $8,700 | -17.1% | -- |
| 02/01/2023 02/01/23 | Rented | $10,495 | 0.0% | -- |
| 01/18/2023 01/18/23 | Under Contract | -- | -- | -- |
| 01/04/2023 01/04/23 | For Rent | $10,495 | 0.0% | -- |
| 12/23/2021 12/23/21 | Rented | $10,500 | 0.0% | -- |
| 11/02/2021 11/02/21 | Under Contract | -- | -- | -- |
| 10/25/2021 10/25/21 | For Rent | $10,495 | +12.9% | -- |
| 02/01/2021 02/01/21 | Rented | $9,295 | 0.0% | -- |
| 02/01/2021 02/01/21 | Under Contract | -- | -- | -- |
| 01/11/2021 01/11/21 | For Rent | $9,295 | 0.0% | -- |
| 11/19/2020 11/19/20 | Rented | $9,295 | 0.0% | -- |
| 11/16/2020 11/16/20 | Under Contract | -- | -- | -- |
| 09/16/2020 09/16/20 | For Rent | $9,295 | -7.1% | -- |
| 02/05/2020 02/05/20 | Rented | $10,000 | -9.1% | -- |
| 01/24/2020 01/24/20 | For Rent | $11,000 | -- | -- |
Source: The MLS
MLS Number: 25628797
- 635 San Juan Ave
- 602 Broadway St
- 633 Santa Clara Ave
- 528 Westminster Ave
- 643 Santa Clara Ave
- 685 Westminster Ave
- 667 Santa Clara Ave
- 509 Santa Clara Ave
- 691 Santa Clara Ave
- 132 Brooks Ave
- 512 Brooks Ave Unit 6
- 705 Broadway St
- 663 Brooks Ave
- 12 & 12.5 25th Place Unit 2
- 656 Indiana Ave
- 664 Indiana Ave
- 605 Indiana Ave
- 409 Westminster Ave
- 1121 Abbot Kinney Blvd Unit 3
- 1121 Abbot Kinney Blvd Unit F
- 610 Westminster Ave Unit E
- 1053 6th Ave Unit 1
- 643 Santa Clara Ave Unit 643b Santa Clara Ave.
- 546 San Juan Ave
- 611 Broadway St
- 609 Broadway St
- 519 1/2 San Juan Ave
- 661 Broadway St
- 706 708 6th
- 538 Brooks Ave Unit 3
- 511 Broadway St
- 511 Broadway St Unit Rear unit
- 547 Brooks Ave Unit back
- 1212 Abbot Kinney Blvd Unit 1
- 634 Milwood Ave
- 656 Indiana Ave Unit 2
- 1108 Electric Ave
- 409 Westminster Ave
- 1325 Cabrillo Ave Unit 2
- 635 Palms Blvd Unit B







