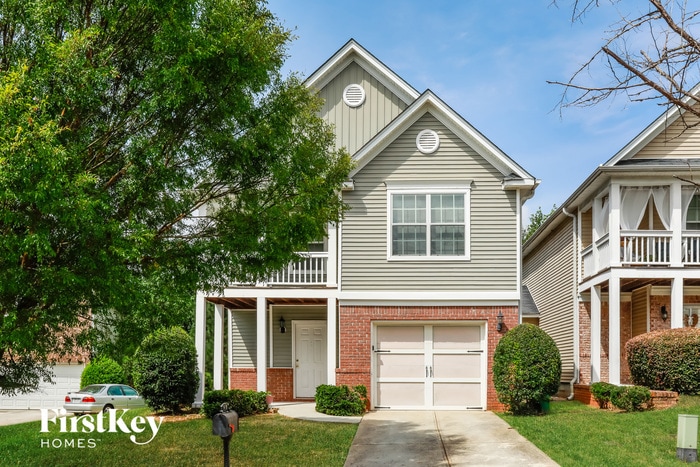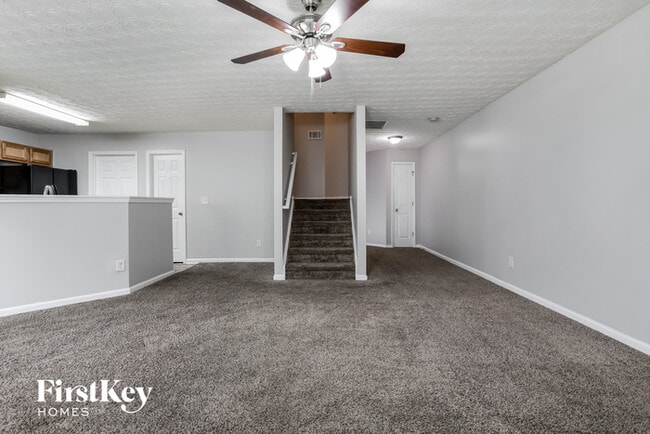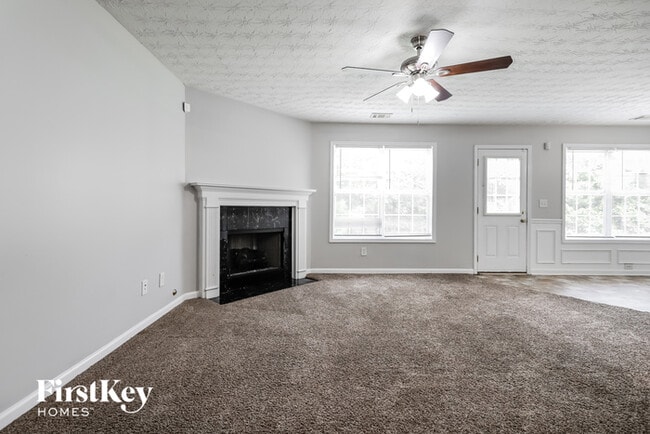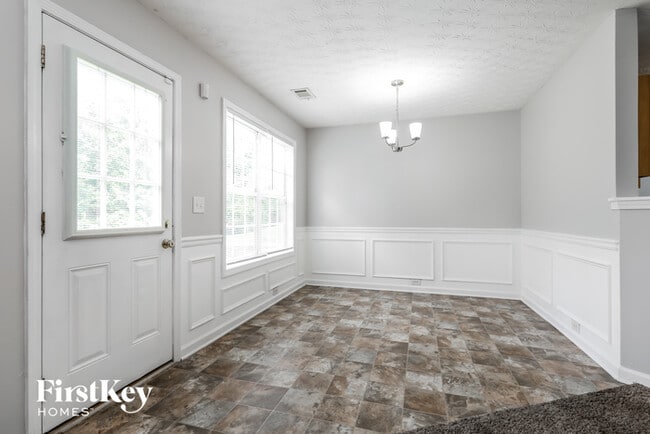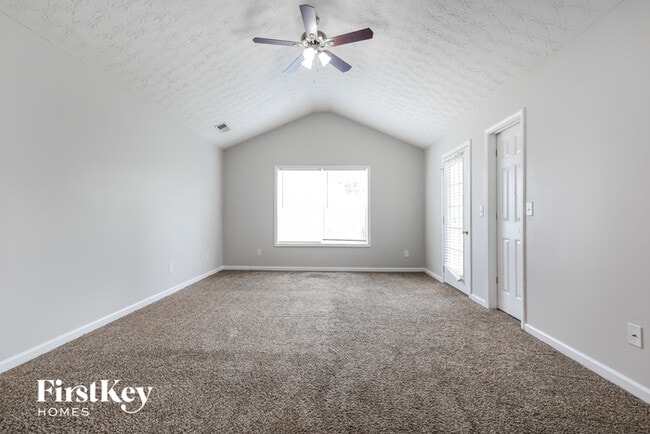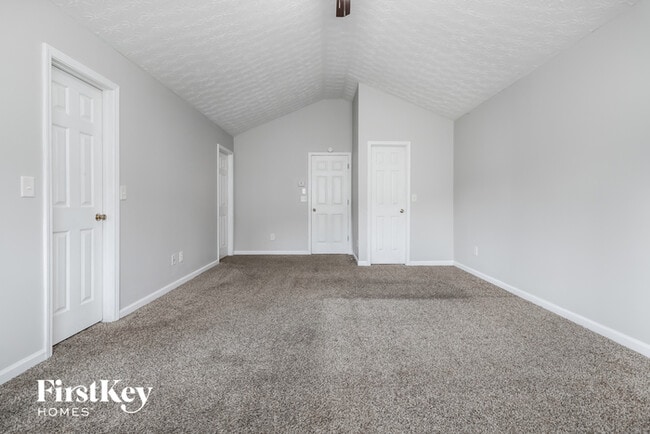619 Shadow Valley Ct Lithonia, GA 30058
About This Home
We are currently making final preparations for this home to be available. We make Pre-Leasing easy! Apply now and, once you’re approved, take this home off the market by paying a Pre-Lease Hold Fee; ask your Leasing Professional for more information. Once the home is made ready, we'll notify you that it's available for touring and for you to accept or decline. If you decline the home, we'll be happy to help you find a different home or refund your Hold Fee. Please note that the advertised price may exclude additional fees. These include a mandatory $55 application fee per applicant; a one-time $75 admin fee; a $11 monthly utility management fee; fees for amenities like smart home or internet service; and optional conditional fees for services like self-guided tours with third-party provider Rently ($1.99 to $11.99), pet fees/rent, or pool maintenance, if applicable. HOA application and amenity fees, where applicable, are paid directly to the HOA. Get rewarded for rental payments and more through FirstKey Homes Rewards - a rewarding and fun loyalty program. Get the home you want and the value you deserve with FirstKey Homes. Use our website to Apply Online, Schedule a Self-Tour, Review Resident Qualifications or Search More Homes; or contact our leasing department for help today. Pets are welcome. Apply soon, homes can go fast!
3 bedroom, 2. 5 bathroom rental home in Lithonia, GA, may be just the home for you. Also, there are large closets and extra storage to help keep your spaces tidy.
FirstKey Homes, LLC is an Equal Housing Lessor under the FHA. Applicable local, state and federal laws may apply. Lease terms and conditions apply. This is not an offer to rent—you must submit additional information for review and approval. Listed features may not be accurate; confirm details with a leasing representative. Certain cities and municipalities – including St. Louis and Chicago – require a home inspection prior to a new resident taking possession of the home. If you are leasing a home in one of these areas, please note that your move-in date could be adjusted to accommodate inspection requirements. Please ask your leasing agent for more details. BEWARE OF RENTAL SCAMS: FirstKey Homes exclusively manages our homes (no third-party management). We do not lease homes through Craigslist, SocialServe, LetGo, Facebook Marketplace or other classified advertising services. All applications and lease signing can only be completed through using the RentCafe portal. We will never ask for wire transfers, cash apps like Venmo, Zelle, CashApp PayPal, or any other transferring method to collect funds. See FirstKey Homes website for full details and conditions. Listing photos are provided to help you select a home; all photos shown are for representative and illustrative purposes only but may not be exact. Colors and photo size may vary based on different resolutions, hue, brightness, contrast, or other photo variations. Photos on websites may be modified, changed, or amended at any time. For new construction homes, actual homes may vary, photos may be of similar home/floorplan, home may be under construction and photos may not be of actual home, individual homes, amenities, features, and views may differ. If you have any concerns, please schedule a tour prior to applying or leasing the listed home.
This property allows self guided viewing without an appointment. Contact for details.

Map
- 607 Shadow Valley Ct
- 646 Lakes Cir
- 6393 Shadow Square
- 6373 Shadow Square
- 663 Lakes Cir
- 1062 Valley Rock Dr
- 579 Shadow Lake Dr
- 6212 Lake Valley Point
- 6220 Pattillo Way
- 513 Shadow Valley Ct
- 6280 Lake Valley Point
- 1117 Falkirk Ln
- 491 Shadow Valley Ct
- 1130 Falkirk Ln
- 1148 Falkirk Ln
- 6263 Robins Trace
- 1174 Falkirk Ln
- 6315 Robins Trace Unit 2
- 6588 Norcliffe Dr
- 663 Lakes Cir
- 978 Valley Rock Dr
- 1010 Valley Rock Dr
- 6288 Lake Valley Point
- 503 Shadow Valley Ct
- 827 Shadow Lake Dr
- 1128 Southland Bluff
- 6059 Shadow Lake Way
- 6455 Alford Cir
- 1280 Kilgore Rd
- 6482 Alford Way
- 980 Brigade St
- 6525 Alford Way
- 6521 Carriage Ln
- 1304 Baywood Glen
- 597 Lakewater View Dr
- 5888 Simone Dr
- 6663 Princeton Park Ct
- 6650 Etterlee Dr
- 6627 Shapiro Ct
