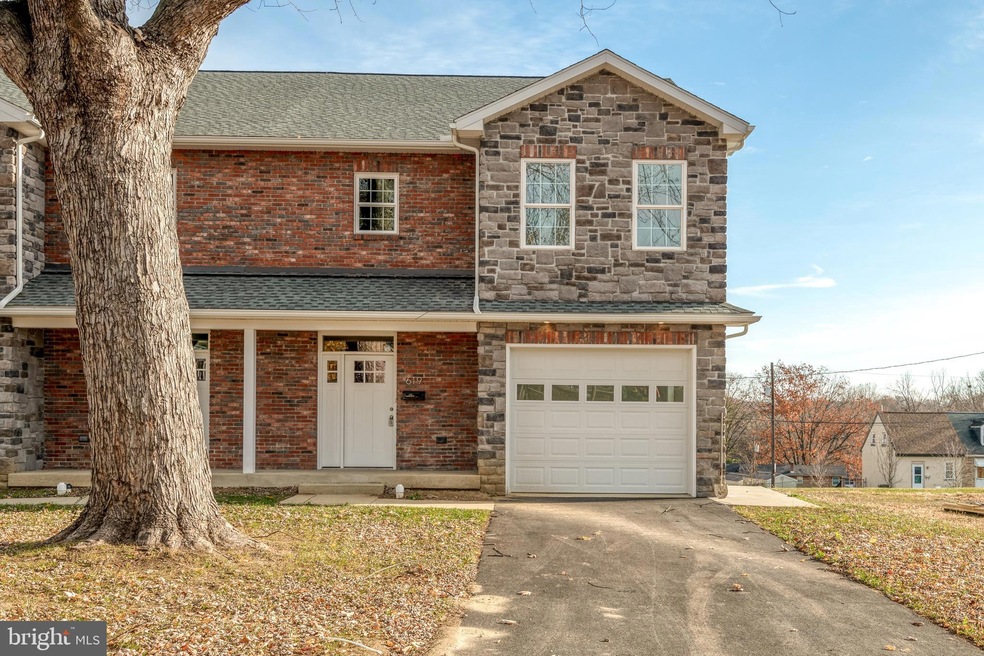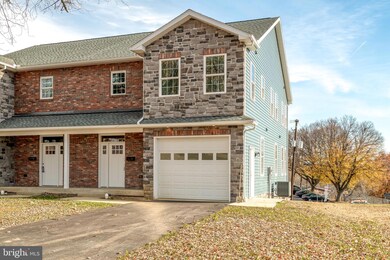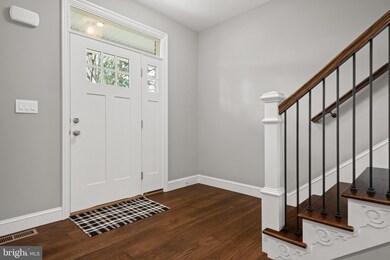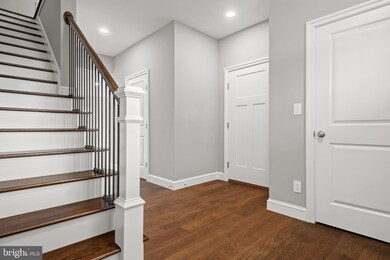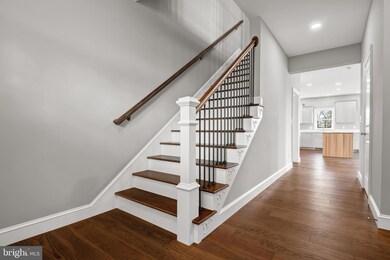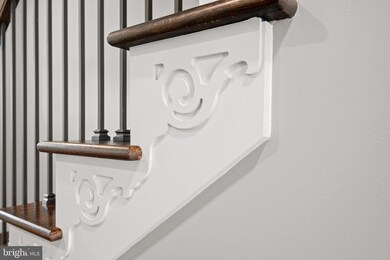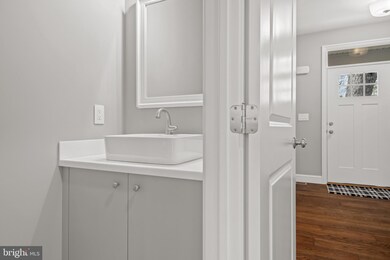
619 Stevens Ave Lancaster, PA 17602
Conestoga Heights NeighborhoodHighlights
- New Construction
- Vaulted Ceiling
- Engineered Wood Flooring
- Open Floorplan
- Traditional Architecture
- No HOA
About This Home
As of January 2025ATTENTION - Please contact your agent for Updated Income Guidelines for this home!!!
SHOWN WITH PRIDE - This Spectacular NEW home, constructed by the Award Winning Thaddeus Stevens College of Technology has many hand-crafted features and beautiful engineered wood floors. The main level is an open and welcoming space with a large living room, dining area and fabulous kitchen. The hand crafted custom kitchen features soft-close doors, upgraded countertops and lovely color scheme. You'll appreciate the convenient main level half bath, and 2nd floor laundry room with tub sink. There is a fully finished lower level with party-sized family room-perfect for game day or when family and friends gather. Upstairs there are 3 bedrooms and 2 beautifully finished bathrooms. The Primary Bedroom suite is private and offers vaulted wooden ceilings and a fabulous walk-in closet. Sitting on a nice-level lot with a covered-front porch, rear yard with Slate patio, and an attached garage. Convenient location is close to shopping, dining, schools and area parks. Offered at this incredible price with some limitations from the Redevelopment Authority of Lancaster. Don't delay and lose.
Last Agent to Sell the Property
Keller Williams Elite License #RS284158 Listed on: 12/03/2024

Townhouse Details
Home Type
- Townhome
Year Built
- Built in 2024 | New Construction
Lot Details
- Cleared Lot
- Back, Front, and Side Yard
- Property is in excellent condition
Parking
- 1 Car Attached Garage
- Front Facing Garage
- Garage Door Opener
- Driveway
Home Design
- Semi-Detached or Twin Home
- Traditional Architecture
- Brick Exterior Construction
- Block Foundation
- Architectural Shingle Roof
- Vinyl Siding
- Stick Built Home
Interior Spaces
- Property has 2 Levels
- Open Floorplan
- Vaulted Ceiling
- Ceiling Fan
- Recessed Lighting
- Double Hung Windows
- Entrance Foyer
- Family Room
- Living Room
- Dining Room
Kitchen
- Gas Oven or Range
- Built-In Microwave
- Dishwasher
- Stainless Steel Appliances
- Kitchen Island
- Upgraded Countertops
Flooring
- Engineered Wood
- Luxury Vinyl Plank Tile
Bedrooms and Bathrooms
- 3 Bedrooms
- En-Suite Primary Bedroom
- En-Suite Bathroom
- Walk-In Closet
- Bathtub with Shower
- Walk-in Shower
Laundry
- Laundry Room
- Laundry on upper level
Finished Basement
- Heated Basement
- Basement Fills Entire Space Under The House
- Basement Windows
Home Security
Accessible Home Design
- More Than Two Accessible Exits
Outdoor Features
- Patio
- Rain Gutters
- Porch
Utilities
- Forced Air Heating and Cooling System
- 200+ Amp Service
- Natural Gas Water Heater
Community Details
Overview
- No Home Owners Association
- Built by Thaddeus Stevens College of Technology
- Lancaster Subdivision
Security
- Fire and Smoke Detector
Similar Homes in Lancaster, PA
Home Values in the Area
Average Home Value in this Area
Property History
| Date | Event | Price | Change | Sq Ft Price |
|---|---|---|---|---|
| 01/27/2025 01/27/25 | Sold | $275,000 | +10.0% | $104 / Sq Ft |
| 12/12/2024 12/12/24 | Pending | -- | -- | -- |
| 12/03/2024 12/03/24 | For Sale | $250,000 | -- | $94 / Sq Ft |
Tax History Compared to Growth
Agents Affiliated with this Home
-
Jamie Clinton

Seller's Agent in 2025
Jamie Clinton
Keller Williams Elite
(717) 468-8566
4 in this area
185 Total Sales
-
Su Aung
S
Buyer's Agent in 2025
Su Aung
Keller Williams Elite
(717) 554-2500
1 in this area
3 Total Sales
Map
Source: Bright MLS
MLS Number: PALA2061398
- 647 S Franklin St
- 640 S Ann St
- 1153 S Duke St
- 223 Juniata St
- 332 S Ann St
- 629 Rockland St
- 611 S Lime St
- 451 Juniata St
- 556 Palm St
- 538 S Lime St
- 542 Pershing Ave
- 530 S Lime St
- 567 S Christian St
- 214 Holly Ln
- 541 Dauphin St
- 538 Southeast Ave
- 133 Chester St
- 423 Green St
- 550 Woodward St
- 77 Garden City Dr
