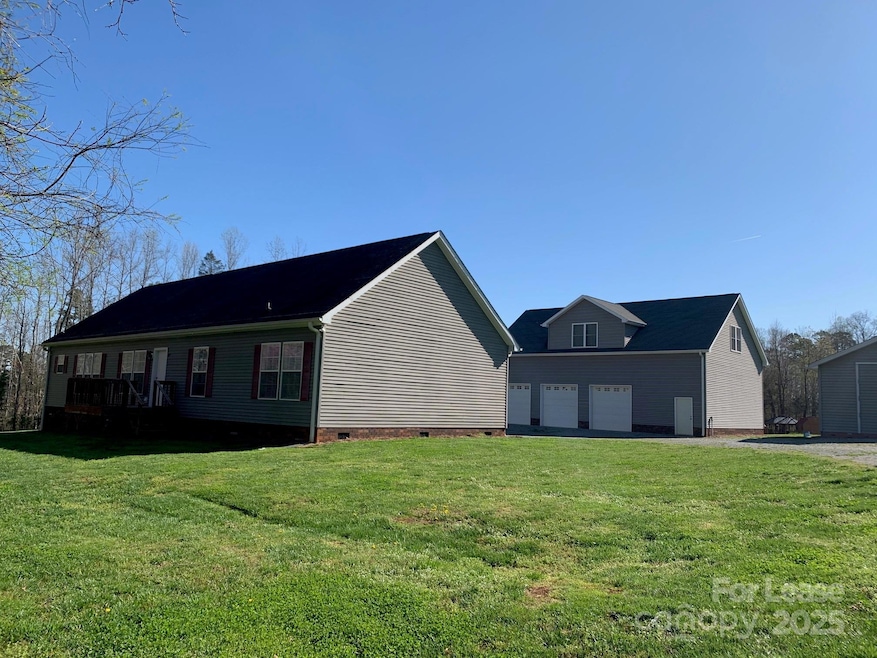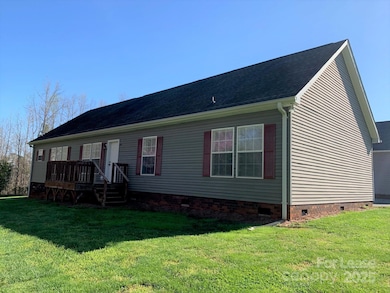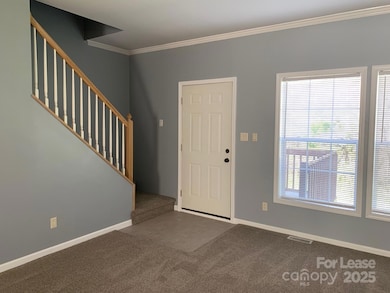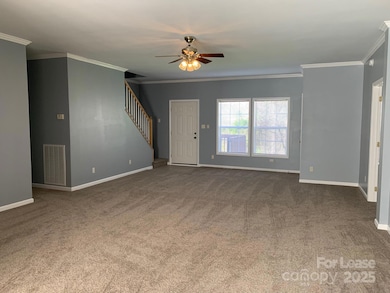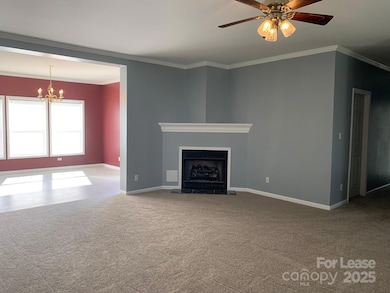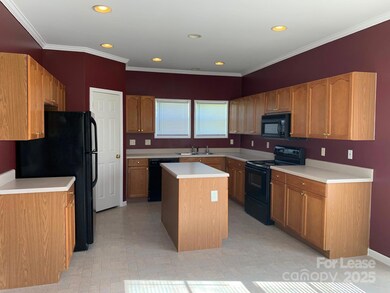619 Stirewalt Rd China Grove, NC 28023
Highlights
- Deck
- 3 Car Detached Garage
- Walk-In Closet
- Separate Outdoor Workshop
- Front Porch
- Garden Bath
About This Home
RANCH home nestled on over 2 acres! The floor plan has a Great Room with gas log fireplace, Dining Room open to the Kitchen with an island and pantry, and a large Primary Bedroom Suite with a HUGE walk-in closet and 2 Full Bathrooms on either end. The hallway leads to the Laundry Room with Sink, 2nd and 3rd Full Bathrooms, 2 Bedrooms, and an Office/Flex Room. A gravel driveway takes you to a Detached 3-Car Garage with approx. 1,600 sq/ft, 12 ft ceilings, and 200 amp service. There is also a 16 x 20 workshop with 8 foot ceilings and 100 amp service. The unfinished attic in the detached garage and attic in the house are locked and tenant will not have access. Tenant is responsible for all utilities, garbage pickup, and lawn maintenance. Fireplace will require propane to work. The well is metered, and the tenant is responsible for usage that exceeds $25.00 per month. No Smoking and absolutely No Pets are allowed. This rental can be available one week from an approved application!
Listing Agent
Lake Norman Realty Inc Brokerage Email: rentals@lakenormanrealty.com License #213677 Listed on: 06/05/2025

Co-Listing Agent
Lake Norman Realty Inc Brokerage Email: rentals@lakenormanrealty.com License #304939
Home Details
Home Type
- Single Family
Est. Annual Taxes
- $2,074
Year Built
- Built in 2002
Parking
- 3 Car Detached Garage
- Garage Door Opener
- Driveway
- 3 Open Parking Spaces
Interior Spaces
- 2,296 Sq Ft Home
- 1-Story Property
- Ceiling Fan
- Great Room with Fireplace
- Vinyl Flooring
- Washer and Electric Dryer Hookup
Kitchen
- Electric Oven
- Electric Range
- Microwave
- Dishwasher
- Kitchen Island
Bedrooms and Bathrooms
- 3 Main Level Bedrooms
- Split Bedroom Floorplan
- Walk-In Closet
- 4 Full Bathrooms
- Garden Bath
Outdoor Features
- Deck
- Separate Outdoor Workshop
- Front Porch
Utilities
- Central Air
- Heat Pump System
- Shared Well
- Electric Water Heater
- Septic Tank
Listing and Financial Details
- Security Deposit $2,100
- Property Available on 6/12/25
- Tenant pays for all utilities, exterior maintenance, trash collection
- 12-Month Minimum Lease Term
Map
Source: Canopy MLS (Canopy Realtor® Association)
MLS Number: 4266871
APN: 113-061
- 605 Stirewalt Rd
- 1012 Rosewood Dr Unit 14
- 182 Mackenzie Ct
- 136 Autumn Blaze Rd
- 120 Autumn Blaze Rd
- 1410 Patterson St
- 1295 Patterson St
- 115 Anson Dr
- 200 Boysenberry
- 339 Brown Rd
- 1405 Miller Rd
- 571 Westside Cir
- 518 Westside Cir
- 650 Harry St
- 107 S Myrtle Ave
- 798 Wilson St
- 523 Hickory Nut Ln
- 000 Patrick Dr
- 0 Patrick Dr
- 2070 Stirewalt Rd
