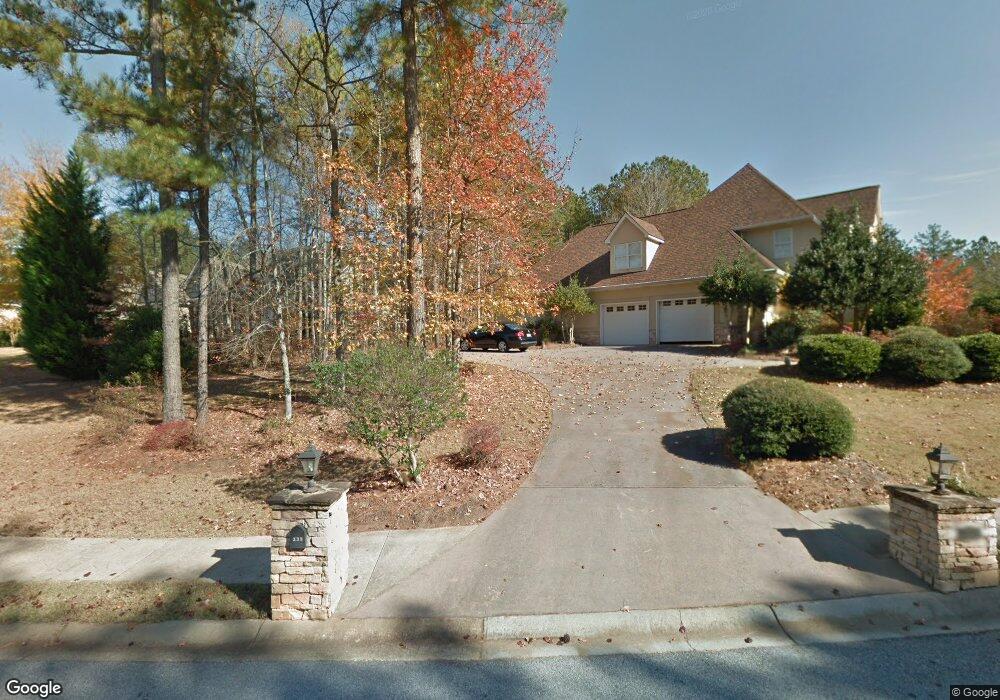619 Stonebridge Blvd Bremen, GA 30110
6
Beds
4
Baths
5,409
Sq Ft
0.41
Acres
About This Home
This home is located at 619 Stonebridge Blvd, Bremen, GA 30110. 619 Stonebridge Blvd is a home located in Haralson County with nearby schools including Jones Elementary School, Bremen 4th & 5th Grade Academy, and Bremen Middle School.
Create a Home Valuation Report for This Property
The Home Valuation Report is an in-depth analysis detailing your home's value as well as a comparison with similar homes in the area
Home Values in the Area
Average Home Value in this Area
Map
Nearby Homes
- 201 Stonebridge Blvd
- 321 Stonebridge Blvd
- 319 Stonebridge Blvd
- 327 Crest Pointe S
- 305 Crest Pointe S
- 405 Creek View Ct
- 153 Crest Pointe
- 415 Mount Zion St
- 0 Mt Zion St Unit 7399245
- 0 Stonebridge Blvd Unit 143588
- 1830 US Highway 27
- 113 Maple St
- 116 Edwards St
- 225 Edwards St
- 1401 Alabama Ave
- 853 Brown Thrasher Way
- 601 Hydrangea Ln
- 6315 Highway 78
- 112 Summit Ln
- 0 Sewell Rd Unit 10624236
- 333 Stonebridge Blvd
- 331 Stonebridge Blvd
- 200/202 Stonebridge Blvd
- 329 Stonebridge Blvd
- 209 Stonebridge Blvd
- 206 Stonebridge Blvd
- 346 Stonebridge Blvd
- 327 Stonebridge Blvd
- 327 Stonebridge Blvd Unit 38
- 211 Stonebridge Blvd
- 342 Stonebridge Blvd
- 203 Stonebridge Blvd
- 208 Stonebridge Blvd
- 340 Stonebridge Blvd
- 338 Stonebridge Blvd
- 324 Crest Pointe S Unit Lot45
- 324 Crest Pointe S
- 323 Stonebridge Blvd
- 201 Stonebridge Blvd Unit lot 1
- 201 Stonebridge Blvd Unit 1
