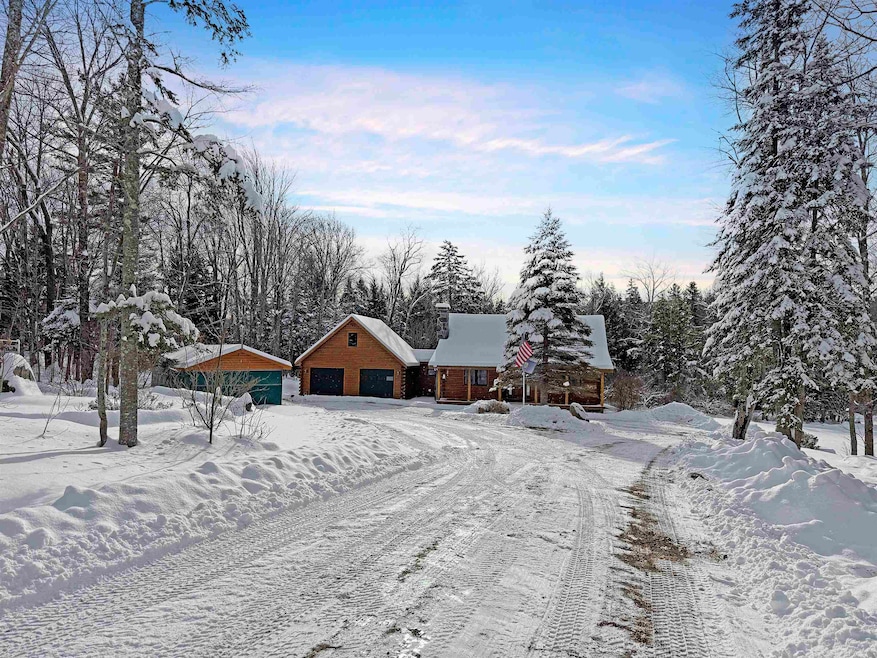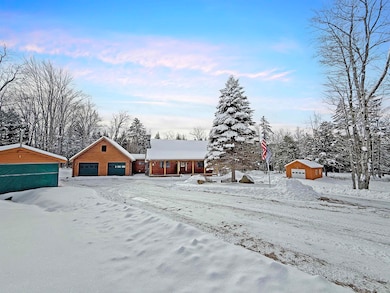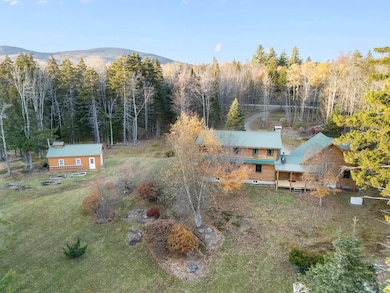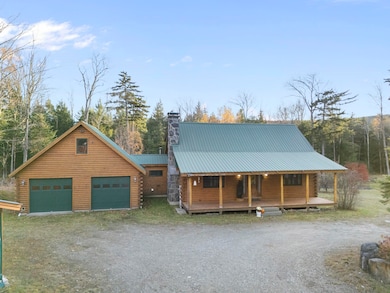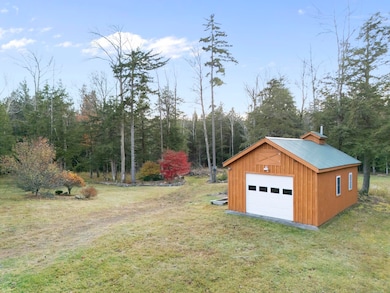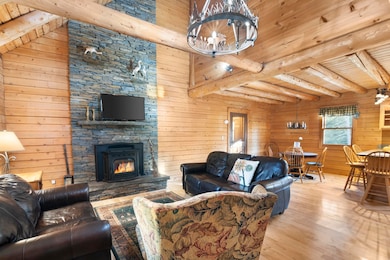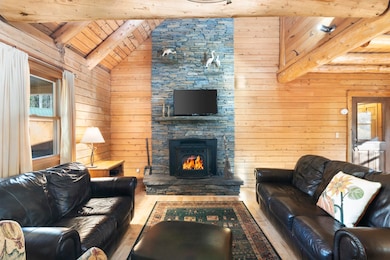619 Stratton Arlington Rd West Wardsboro, VT 05360
Estimated payment $4,836/month
Highlights
- Ski Accessible
- Pond
- Radiant Floor
- Cape Cod Architecture
- Wooded Lot
- Cathedral Ceiling
About This Home
Nestled between Stratton and Mount Snow and just minutes from Grout Pond, this timeless Vermont log home offers the perfect balance of rustic charm and modern comfort. Set on 7.90 beautifully landscaped acres with perennial gardens, a small pond, and mature fruit trees, the property captures the essence of mountain living.
The main level features an open-concept layout with soaring beamed ceilings, a striking fieldstone fireplace, and expansive windows that bathe the space in natural light. The kitchen is ideal for entertaining, complete with stainless steel appliances and a breakfast bar that opens to the dining and living areas — perfect for après-ski gatherings or cozy evenings by the fire.
Three spacious bedrooms offer comfort for family and guests, while the finished lower level adds a recreation room with a pool table and media area for year-round enjoyment. A covered front porch invites you to take in the tranquil setting, and the two-car garage and additional outbuilding provide ample storage or workspace.
Surrounded by evergreens and backing up to the national forest this property is a true Vermont retreat a peaceful escape with easy access to world-class skiing, hiking, lakes, and adventure
Listing Agent
Four Seasons Sotheby's Int'l Realty License #081.0133973 Listed on: 10/26/2025

Home Details
Home Type
- Single Family
Est. Annual Taxes
- $7,667
Year Built
- Built in 2003
Lot Details
- 7.9 Acre Lot
- Wooded Lot
- Garden
- Property is zoned residential/commercial
Parking
- 2 Car Direct Access Garage
- Circular Driveway
- Gravel Driveway
- Dirt Driveway
Home Design
- Cape Cod Architecture
- Log Cabin
- Concrete Foundation
- Corrugated Roof
- Metal Roof
- Log Siding
Interior Spaces
- Property has 2 Levels
- Furnished
- Woodwork
- Cathedral Ceiling
- Fireplace
- Natural Light
- Mud Room
- Great Room
- Family Room Off Kitchen
- Combination Kitchen and Living
- Play Room
- Basement
- Interior Basement Entry
Kitchen
- Microwave
- Dishwasher
Flooring
- Softwood
- Radiant Floor
- Laminate
- Tile
Bedrooms and Bathrooms
- 3 Bedrooms
- En-Suite Primary Bedroom
- En-Suite Bathroom
- 2 Full Bathrooms
Laundry
- Dryer
- Washer
Home Security
- Carbon Monoxide Detectors
- Fire and Smoke Detector
Outdoor Features
- Pond
- Shed
- Outbuilding
Schools
- Choice Elementary And Middle School
- Choice High School
Utilities
- Vented Exhaust Fan
- Drilled Well
Community Details
- Ski Accessible
Map
Home Values in the Area
Average Home Value in this Area
Tax History
| Year | Tax Paid | Tax Assessment Tax Assessment Total Assessment is a certain percentage of the fair market value that is determined by local assessors to be the total taxable value of land and additions on the property. | Land | Improvement |
|---|---|---|---|---|
| 2024 | $7,670 | $0 | $0 | $0 |
| 2023 | $6,488 | $537,100 | $0 | $0 |
| 2022 | $5,131 | $308,500 | $0 | $0 |
| 2021 | $4,728 | $287,700 | $0 | $0 |
| 2020 | $5,345 | $287,700 | $0 | $0 |
| 2019 | $5,684 | $287,700 | $0 | $0 |
| 2018 | $5,175 | $287,700 | $0 | $0 |
| 2016 | $4,824 | $287,700 | $0 | $0 |
Property History
| Date | Event | Price | List to Sale | Price per Sq Ft |
|---|---|---|---|---|
| 10/26/2025 10/26/25 | For Sale | $798,000 | -- | $308 / Sq Ft |
Source: PrimeMLS
MLS Number: 5067339
APN: 627-197-11003
- 645 Stratton Arlington Rd
- 774 Stratton Arlington Rd
- 440 Stratton Arlington Rd
- 295 Stratton Arlington Rd
- 0 Boardman Loop
- L40 Boardman Loop
- 20 Newell Hill Rd
- 4850 Vermont Route 100
- 706 Vt Route 100
- 635 Vermont Route 100
- 633-635 Vermont Route 100
- 633 Route 100
- 4448 Route 100
- 585 Pleasant Valley Rd
- 0 Forest Heights Rd
- 16 Nutmeg Ln
- 883 Smead Rd
- 1375 Sheldon Hill Rd
- 0 Oak Hill Road & Maple Dr Unit 5057941
- 3730 Route 100
- 3A Black Pine Unit ID1261564P
- 11 Founders Hill Rd
- 8 Rocky Rd
- 167 Howard Rd Unit 2
- 90 Turkey Run Rd
- 4591 Vermont 30
- 13 Winhall Hollow Rd
- 37 Burnt Hill Rd
- 35 Strattonwald Rd
- 67 Vermont Route 100
- 2 Aspen Ln
- 1138 River Rd
- 1303 Goodaleville Rd
- 10 Rocky Rd
- 303 W View Estates
- 556 Equinox On the Battenkill Unit J-11
- 282 Highland Ave
- 25 Fairview Ave
- 163 Taconic Rd
- 1889 Vermont 30 Unit 1
