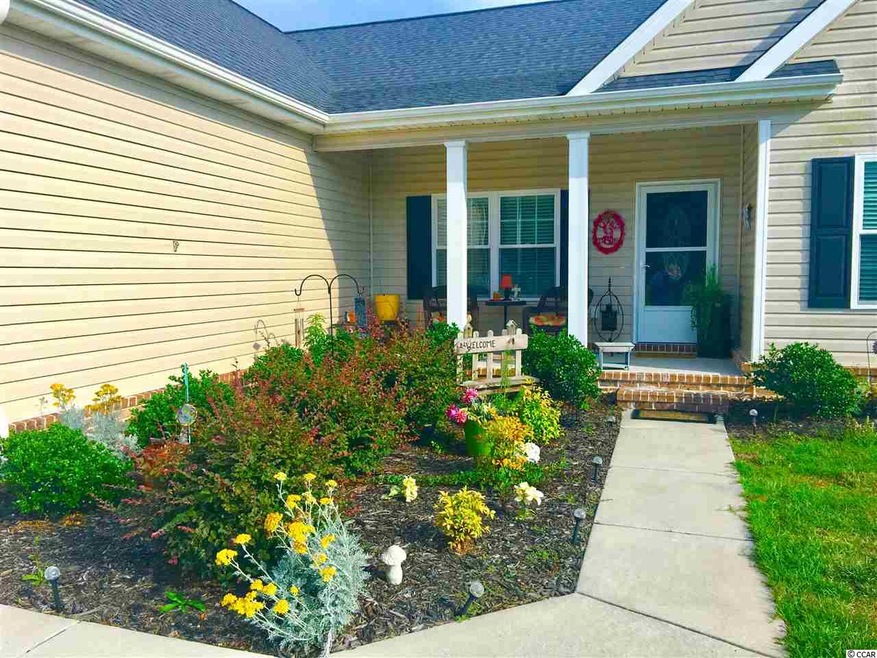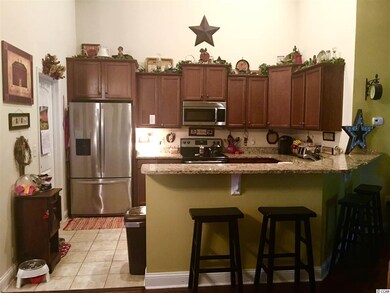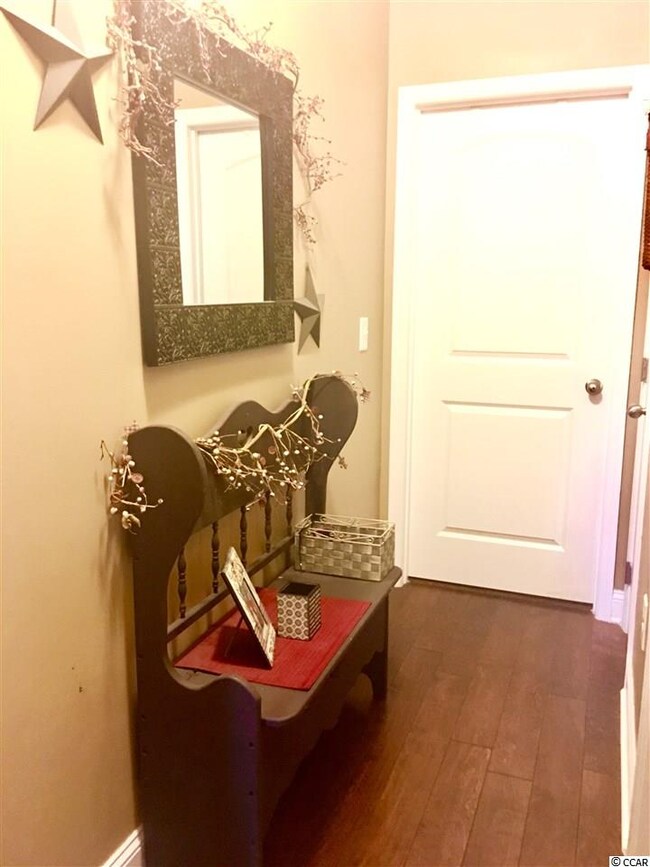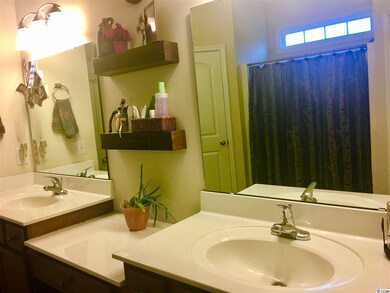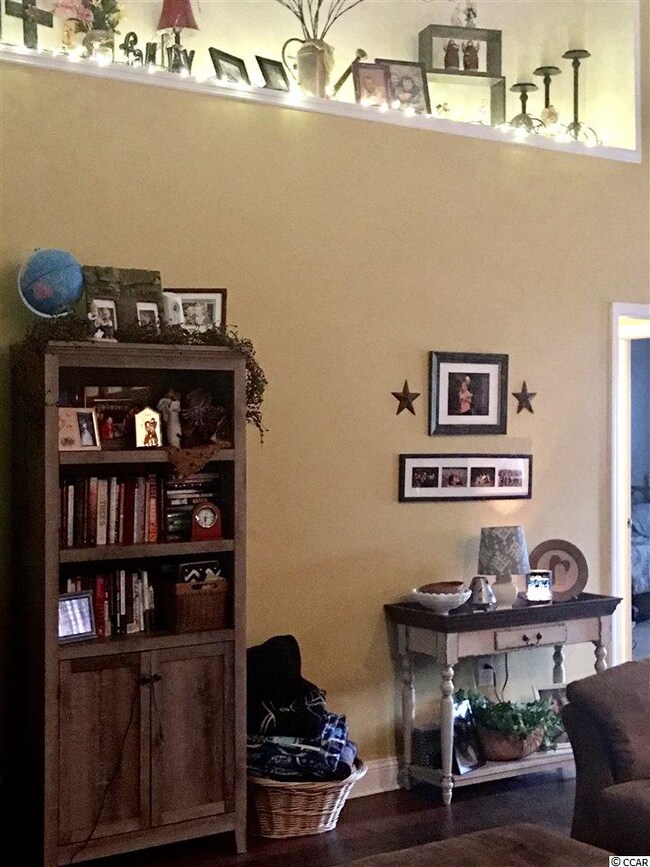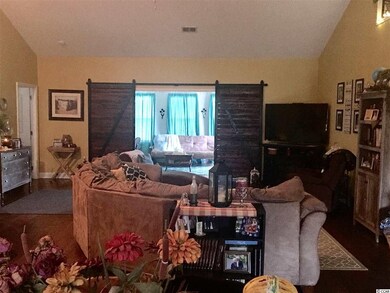
Estimated Value: $351,000 - $398,000
Highlights
- Vaulted Ceiling
- Traditional Architecture
- Solid Surface Countertops
- Midland Elementary School Rated A-
- Main Floor Primary Bedroom
- Formal Dining Room
About This Home
As of July 2017This beauty, with the Beaty floorplan, has special features galore. This 4 bedroom, 2 bath home allows everyone to have their own space, yet come together for family time or to entertain The spacious open floor plan of the great room opens into the bright and happy Carolina room through two beautiful hand crafted sliding barn doors. There are high shelves for featuring collectibles or art. There are plenty of granite counters in the kitchen and breakfast bar for socializing and enjoying a bite, and a formal dining area for the sit-down dinners. Schedule this one today! This home is in the award winning Aynor school district!
Home Details
Home Type
- Single Family
Est. Annual Taxes
- $990
Year Built
- Built in 2015
Lot Details
- 0.53
HOA Fees
- $10 Monthly HOA Fees
Parking
- 2 Car Attached Garage
- Garage Door Opener
Home Design
- Traditional Architecture
- Slab Foundation
- Vinyl Siding
- Tile
Interior Spaces
- 2,066 Sq Ft Home
- 1.5-Story Property
- Tray Ceiling
- Vaulted Ceiling
- Ceiling Fan
- Entrance Foyer
- Formal Dining Room
- Fire and Smoke Detector
- Washer and Dryer Hookup
Kitchen
- Breakfast Bar
- Range
- Microwave
- Dishwasher
- Stainless Steel Appliances
- Solid Surface Countertops
- Disposal
Flooring
- Carpet
- Vinyl
Bedrooms and Bathrooms
- 4 Bedrooms
- Primary Bedroom on Main
- Split Bedroom Floorplan
- Walk-In Closet
- Bathroom on Main Level
- 2 Full Bathrooms
- Dual Vanity Sinks in Primary Bathroom
- Shower Only
Outdoor Features
- Wood patio
- Front Porch
Schools
- Midland Elementary School
- Aynor Middle School
- Aynor High School
Utilities
- Central Heating and Cooling System
- Water Heater
- Septic System
- Cable TV Available
Additional Features
- 0.53 Acre Lot
- Outside City Limits
Community Details
- Association fees include electric common
- The community has rules related to allowable golf cart usage in the community
Ownership History
Purchase Details
Purchase Details
Home Financials for this Owner
Home Financials are based on the most recent Mortgage that was taken out on this home.Purchase Details
Home Financials for this Owner
Home Financials are based on the most recent Mortgage that was taken out on this home.Purchase Details
Similar Homes in the area
Home Values in the Area
Average Home Value in this Area
Purchase History
| Date | Buyer | Sale Price | Title Company |
|---|---|---|---|
| Crute William Mettauer | -- | -- | |
| Crute William Mettauer | -- | -- | |
| Crute William Mettauer | $210,455 | -- | |
| Gibbs Nathan D | $180,800 | -- | |
| Beverly Construction Group | $49,000 | -- | |
| Beverly Homes Llc | $49,000 | -- |
Mortgage History
| Date | Status | Borrower | Loan Amount |
|---|---|---|---|
| Previous Owner | Crute William Mettauer | $168,364 | |
| Previous Owner | Gibbs Nathan D | $184,489 |
Property History
| Date | Event | Price | Change | Sq Ft Price |
|---|---|---|---|---|
| 07/24/2017 07/24/17 | Sold | $210,455 | -2.1% | $102 / Sq Ft |
| 06/12/2017 06/12/17 | Pending | -- | -- | -- |
| 06/08/2017 06/08/17 | For Sale | $215,000 | +18.9% | $104 / Sq Ft |
| 06/02/2015 06/02/15 | Sold | $180,800 | +0.5% | $88 / Sq Ft |
| 04/22/2015 04/22/15 | For Sale | $179,900 | -- | $87 / Sq Ft |
| 04/10/2015 04/10/15 | Pending | -- | -- | -- |
Tax History Compared to Growth
Tax History
| Year | Tax Paid | Tax Assessment Tax Assessment Total Assessment is a certain percentage of the fair market value that is determined by local assessors to be the total taxable value of land and additions on the property. | Land | Improvement |
|---|---|---|---|---|
| 2024 | $990 | $8,517 | $1,793 | $6,724 |
| 2023 | $990 | $8,517 | $1,793 | $6,724 |
| 2021 | $895 | $8,517 | $1,793 | $6,724 |
| 2020 | $786 | $8,517 | $1,793 | $6,724 |
| 2019 | $786 | $8,517 | $1,793 | $6,724 |
| 2018 | $784 | $8,248 | $1,784 | $6,464 |
| 2017 | -- | $6,743 | $1,251 | $5,492 |
| 2016 | -- | $6,743 | $1,251 | $5,492 |
| 2015 | $118 | $1,251 | $1,251 | $0 |
| 2014 | $41 | $2,676 | $2,676 | $0 |
Agents Affiliated with this Home
-
BethAndSammieJo. Team

Seller's Agent in 2017
BethAndSammieJo. Team
Core 1st Realty Group
(843) 254-1533
256 Total Sales
-
Linda White
L
Buyer's Agent in 2017
Linda White
aWise Realtors LLC
(843) 488-3948
24 Total Sales
-
Charles Byrd

Seller's Agent in 2015
Charles Byrd
The Beverly Group
(843) 333-4255
20 Total Sales
Map
Source: Coastal Carolinas Association of REALTORS®
MLS Number: 1712685
APN: 27611040008
- 646 Sunny Pond Ln
- 153 Highmeadow Ln
- 148 Highmeadow Ln
- 2327 King Farm Rd Unit Lot 7
- 2275 King Farm Rd Unit 9
- 2323 King Farm Rd Unit 8
- TBD Mount Pisgah Cemetery Rd
- 122 Westfield Cir Unit Lot 4
- 237 Copperwood Loop
- Lot 3 Allentown Dr
- Lot 2 Allentown Dr
- Lot 8 Allentown Dr
- TBD Allentown Dr
- Lot 2 Allentown Rd
- Lot 8 Allentown Rd
- 2128 W Homewood Rd
- 630 Heartwood Dr
- 5086 Highway 319 E
- 364 Copperwood Loop
- TBD Sunset Dr
- 619 Sunny Pond Ln
- 623 Sunny Pond Ln
- 615 Sunny Pond Ln Unit Lot 68
- 615 Sunny Pond Ln
- 621 Sunny Pond Ln
- 197 Highmeadow Ln
- 197 Highmeadow Ln Unit Lot 77 Highmeadow Ln
- 201 Highmeadow Ln
- 193 Highmeadow Ln
- 625 Sunny Pond Ln
- 618 Sunny Pond Ln Unit Lot 112
- 622 Sunny Pond Ln
- 614 Sunny Pond Ln
- 189 Highmeadow Ln
- 610 Sunny Pond Ln
- 629 Sunny Pond Ln
- 626 Sunny Pond Ln
- 209 Highmeadow Ln
- 185 Highmeadow Ln
- 200 Highmeadow Ln
