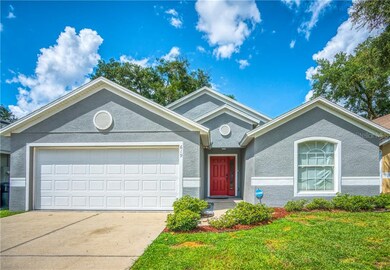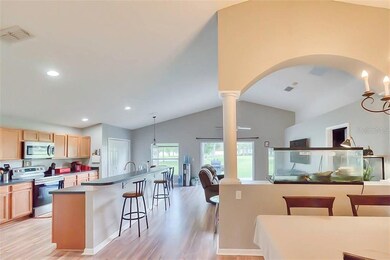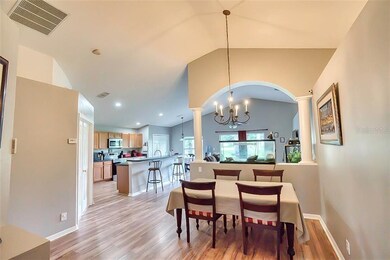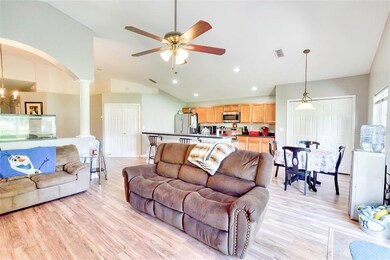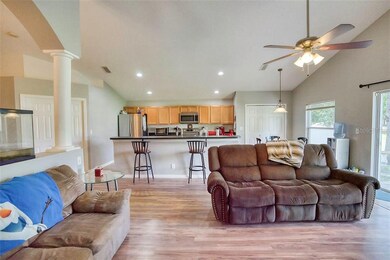
619 Swan Range Rd Orange City, FL 32763
Highlights
- Open Floorplan
- Traditional Architecture
- Attic
- Vaulted Ceiling
- Park or Greenbelt View
- Stone Countertops
About This Home
As of December 2019If move in ready is what you are looking for, then this is the one for you! This 3 bedroom, 2 bath with a study offers an open floor plan, perfect for entertaining. The over-sized kitchen features new stainless steel appliances and a big kitchen island, which overlooks the great room and nook area. The home features beautiful vinyl plank flooring in the kitchen, main living areas, master bedroom and office. The master bedroom features a large master bath with shower, garden tub, double sinks and a large master closet. Both bathrooms feature granite countertops and ceramic tile. Outside, a large back patio awaits for those summer barbecues. If that wasn't enough, this home is sitting on the best lot in Blue Springs Villas as it overlooks the community park. This home is centrally located in Orange City close to shopping, dining, Mill Lake Park and Collin's Dream Skate Park. At this price, it won't last long, come see it today!
Last Agent to Sell the Property
LOCAL LIVING REALTY GROUP License #3196003 Listed on: 09/01/2019
Home Details
Home Type
- Single Family
Est. Annual Taxes
- $1,108
Year Built
- Built in 2005
Lot Details
- 5,000 Sq Ft Lot
- South Facing Home
- Landscaped with Trees
- Property is zoned R1
HOA Fees
- $69 Monthly HOA Fees
Parking
- 2 Car Attached Garage
- Garage Door Opener
- Open Parking
Home Design
- Traditional Architecture
- Slab Foundation
- Insulated Concrete Forms
- Shingle Roof
- Stucco
Interior Spaces
- 1,787 Sq Ft Home
- Open Floorplan
- Vaulted Ceiling
- Ceiling Fan
- Blinds
- Sliding Doors
- Family Room
- Formal Dining Room
- Den
- Inside Utility
- Laundry Room
- Park or Greenbelt Views
- Attic
Kitchen
- Eat-In Kitchen
- <<convectionOvenToken>>
- Range<<rangeHoodToken>>
- <<microwave>>
- Ice Maker
- Dishwasher
- Stone Countertops
- Solid Wood Cabinet
- Disposal
Flooring
- Carpet
- Laminate
- Ceramic Tile
Bedrooms and Bathrooms
- 3 Bedrooms
- Split Bedroom Floorplan
- Walk-In Closet
- 2 Full Bathrooms
Outdoor Features
- Rear Porch
Utilities
- Central Heating and Cooling System
- Thermostat
- Underground Utilities
- Cable TV Available
Listing and Financial Details
- Down Payment Assistance Available
- Homestead Exemption
- Visit Down Payment Resource Website
- Legal Lot and Block 5 / F
- Assessor Parcel Number 11-18-30-16-06-0050
Community Details
Overview
- Sonia Nieves Association, Phone Number (407) 327-5824
- Visit Association Website
- Blue Spgs Villas Subdivision
- The community has rules related to deed restrictions
- Community features wheelchair access
Recreation
- Community Playground
- Park
Ownership History
Purchase Details
Home Financials for this Owner
Home Financials are based on the most recent Mortgage that was taken out on this home.Purchase Details
Home Financials for this Owner
Home Financials are based on the most recent Mortgage that was taken out on this home.Purchase Details
Home Financials for this Owner
Home Financials are based on the most recent Mortgage that was taken out on this home.Similar Homes in Orange City, FL
Home Values in the Area
Average Home Value in this Area
Purchase History
| Date | Type | Sale Price | Title Company |
|---|---|---|---|
| Warranty Deed | $207,000 | Security National T&E Llc | |
| Warranty Deed | $85,000 | Brokers Title Of Central Flo | |
| Corporate Deed | $199,136 | Exceptional Title Ii Llc |
Mortgage History
| Date | Status | Loan Amount | Loan Type |
|---|---|---|---|
| Open | $211,000 | New Conventional | |
| Closed | $203,250 | FHA | |
| Previous Owner | $80,825 | FHA | |
| Previous Owner | $169,200 | Fannie Mae Freddie Mac |
Property History
| Date | Event | Price | Change | Sq Ft Price |
|---|---|---|---|---|
| 12/16/2019 12/16/19 | Sold | $207,000 | -1.4% | $116 / Sq Ft |
| 11/11/2019 11/11/19 | Pending | -- | -- | -- |
| 10/02/2019 10/02/19 | Price Changed | $209,990 | -1.6% | $118 / Sq Ft |
| 09/18/2019 09/18/19 | Price Changed | $213,500 | -0.7% | $119 / Sq Ft |
| 09/01/2019 09/01/19 | For Sale | $214,900 | +152.8% | $120 / Sq Ft |
| 06/16/2014 06/16/14 | Off Market | $85,000 | -- | -- |
| 03/09/2012 03/09/12 | Sold | $85,000 | 0.0% | $48 / Sq Ft |
| 10/21/2011 10/21/11 | Pending | -- | -- | -- |
| 10/01/2010 10/01/10 | For Sale | $85,000 | -- | $48 / Sq Ft |
Tax History Compared to Growth
Tax History
| Year | Tax Paid | Tax Assessment Tax Assessment Total Assessment is a certain percentage of the fair market value that is determined by local assessors to be the total taxable value of land and additions on the property. | Land | Improvement |
|---|---|---|---|---|
| 2025 | $3,114 | $201,951 | -- | -- |
| 2024 | $3,114 | $196,260 | -- | -- |
| 2023 | $3,114 | $190,544 | $0 | $0 |
| 2022 | $3,107 | $184,994 | $0 | $0 |
| 2021 | $3,164 | $179,606 | $20,500 | $159,106 |
| 2020 | $4,102 | $179,062 | $20,000 | $159,062 |
| 2019 | $1,115 | $82,756 | $0 | $0 |
| 2018 | $1,108 | $81,213 | $0 | $0 |
| 2017 | $1,099 | $79,543 | $0 | $0 |
| 2016 | $1,036 | $77,907 | $0 | $0 |
| 2015 | $1,053 | $77,365 | $0 | $0 |
| 2014 | $1,026 | $76,751 | $0 | $0 |
Agents Affiliated with this Home
-
Chrissy Nichols

Seller's Agent in 2019
Chrissy Nichols
LOCAL LIVING REALTY GROUP
(386) 216-4342
2 in this area
51 Total Sales
-
Candace Cecil

Seller Co-Listing Agent in 2019
Candace Cecil
LOCAL LIVING REALTY GROUP
(407) 416-0579
16 in this area
141 Total Sales
-
Girlie Morrison

Buyer's Agent in 2019
Girlie Morrison
UNITED REAL ESTATE PREFERRED
(407) 223-6657
2 in this area
35 Total Sales
-
Anna Snyder
A
Seller's Agent in 2012
Anna Snyder
CFL REAL ESTATE LLC
(407) 924-2107
36 Total Sales
-
Stacy Fleisher

Buyer's Agent in 2012
Stacy Fleisher
FLORIDA HOME TEAM REALTY LLC
(407) 415-9484
1 in this area
105 Total Sales
Map
Source: Stellar MLS
MLS Number: V4909411
APN: 8011-16-06-0050
- 461 E Blue Springs Ave
- 855 Navel Orange Dr Unit 92
- 659 S Thorpe Ave
- 915 Poncan Dr
- 425 S Orange Ave
- 933 Citrus Tree Dr
- 953 Navel Orange Dr
- 320 E Graves Ave
- 244 N Leavitt Ave
- 0 S Industrial Dr Unit MFRS5126678
- 0 Middlesex St Unit MFRV4935706
- 0 W Rhode Island Ave Unit MFRO6143880
- 246 N Oak Ave
- 337 N Orange Ave
- 278 Silverstone Dr
- 221 E Fern Dr
- 219 E Fern Dr
- 1548 S Silverstone Ct
- 685 E French Ave
- 145 E Fern Dr

