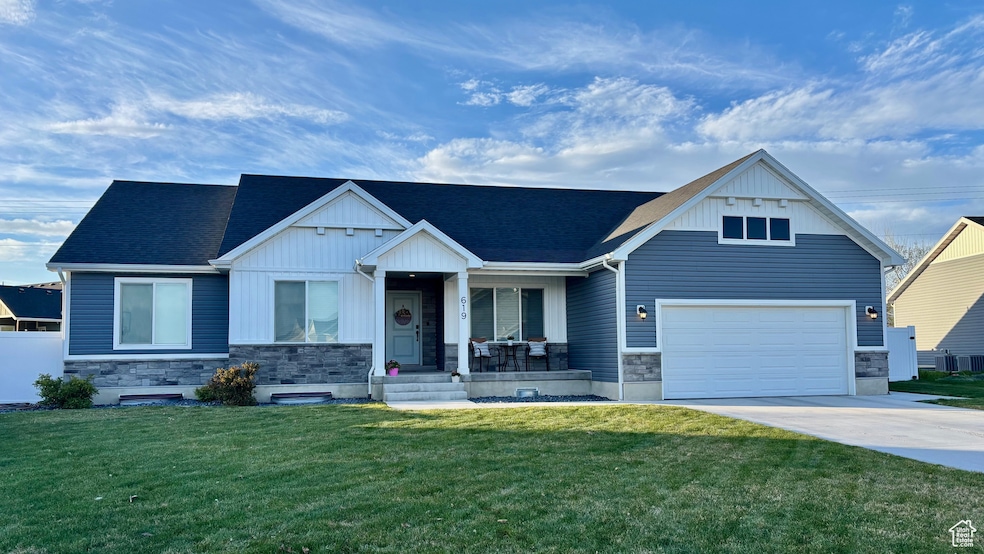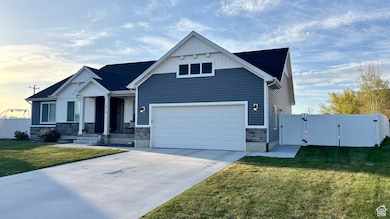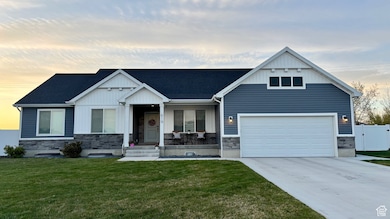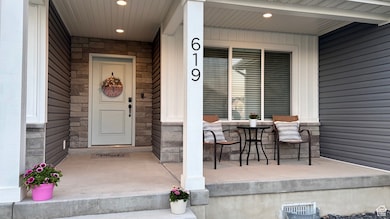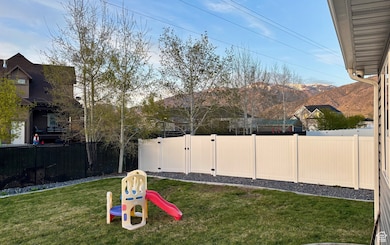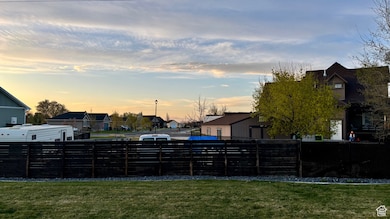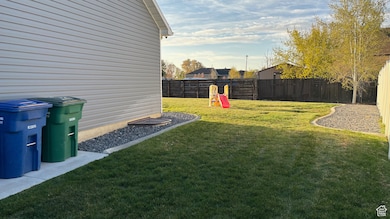
Estimated payment $3,303/month
Highlights
- Rambler Architecture
- Porch
- Walk-In Closet
- Heritage School Rated A-
- 2 Car Attached Garage
- Open Patio
About This Home
Seller is offering $10,000 in concessions for an accepted offer by 4/27! Use it toward a 2-1 rate buydown, closing costs, a price reduction or upgrade the countertops! Ask about a free 1-0 buydown with preferred lender and ADU permitted! This beautiful rambler, built in 2020, is nestled in a quiet, friendly neighborhood that features a scenic walking path and a newly constructed playground. Inside, large windows provide abundant natural light throughout the home. The spacious kitchen boasts generous countertop and cabinet space, making meal prep and entertaining a breeze. The open-concept layout connects the kitchen, dining area, and living room-ideal for hosting large gatherings. A tray ceiling and a fireplace with an oversized mantle add both charm and comfort to the main living space. The primary bathroom includes an oversized shower and a large linen closet for convenient storage. The home is also equipped with modern smart-home features, including pre-wiring for whole-home audio, wired internet connections in every room, and security camera wiring around the perimeter. Smart light switches and dimmers are installed throughout most of the home but can be replaced with traditional switches prior to closing if preferred. Downstairs, the 1,800+ sq ft unfinished basement offers endless potential to add value to the property. It currently includes a cold storage room and a makeshift playroom with foam tile flooring and canvas wall coverings. The space was thoughtfully designed to accommodate three large bedrooms, a bathroom, a den, and a spacious family room-and is ready to be customized to your dream! Outside, the .28-acre lot features a fully irrigated lawn, double gates for backyard access, and room to expand the driveway for additional parking. An 8'x8' Lifetime shed is included-perfect for storing tools, toys, or equipment. The HOA maintains the walking path and shared grassy areas but is managed by homeowners and remains non-invasive. While a railroad runs nearby, train only travels by a few times a week. Add value with a Finish the basement with a permittable ADU.
Listing Agent
Jesse Hokanson
NRE License #6018549
Home Details
Home Type
- Single Family
Est. Annual Taxes
- $2,663
Year Built
- Built in 2020
Lot Details
- 0.28 Acre Lot
- Property is Fully Fenced
- Landscaped
- Sprinkler System
- Property is zoned Single-Family
HOA Fees
- $23 Monthly HOA Fees
Parking
- 2 Car Attached Garage
Home Design
- Rambler Architecture
Interior Spaces
- 3,872 Sq Ft Home
- 2-Story Property
- Ceiling Fan
- Self Contained Fireplace Unit Or Insert
- Blinds
- Basement Fills Entire Space Under The House
- Electric Dryer Hookup
Kitchen
- Built-In Range
- Microwave
- Disposal
Flooring
- Carpet
- Laminate
Bedrooms and Bathrooms
- 3 Main Level Bedrooms
- Walk-In Closet
Outdoor Features
- Open Patio
- Storage Shed
- Porch
Schools
- Heritage Elementary School
- South Cache Middle School
- Ridgeline High School
Utilities
- Forced Air Heating and Cooling System
- Natural Gas Connected
Community Details
- Mvistahoa@Gmail.Com Association
- Mount Vista Subdivision
Listing and Financial Details
- Exclusions: Video Camera(s)
- Assessor Parcel Number 03-202-0006
Map
Home Values in the Area
Average Home Value in this Area
Tax History
| Year | Tax Paid | Tax Assessment Tax Assessment Total Assessment is a certain percentage of the fair market value that is determined by local assessors to be the total taxable value of land and additions on the property. | Land | Improvement |
|---|---|---|---|---|
| 2024 | $2,663 | $331,430 | $0 | $0 |
| 2023 | $2,793 | $325,435 | $0 | $0 |
| 2022 | $2,907 | $325,435 | $0 | $0 |
| 2021 | $2,341 | $407,100 | $103,000 | $304,100 |
Property History
| Date | Event | Price | Change | Sq Ft Price |
|---|---|---|---|---|
| 04/24/2025 04/24/25 | Pending | -- | -- | -- |
| 04/13/2025 04/13/25 | Price Changed | $549,000 | -2.7% | $142 / Sq Ft |
| 04/10/2025 04/10/25 | Price Changed | $564,400 | -0.1% | $146 / Sq Ft |
| 04/03/2025 04/03/25 | Price Changed | $564,900 | -0.9% | $146 / Sq Ft |
| 03/30/2025 03/30/25 | Price Changed | $569,900 | 0.0% | $147 / Sq Ft |
| 03/20/2025 03/20/25 | Price Changed | $570,000 | -3.4% | $147 / Sq Ft |
| 03/13/2025 03/13/25 | Price Changed | $589,990 | -1.7% | $152 / Sq Ft |
| 02/23/2025 02/23/25 | Price Changed | $599,999 | -2.4% | $155 / Sq Ft |
| 02/13/2025 02/13/25 | For Sale | $614,994 | -- | $159 / Sq Ft |
Deed History
| Date | Type | Sale Price | Title Company |
|---|---|---|---|
| Warranty Deed | -- | Cache Title Logan |
Mortgage History
| Date | Status | Loan Amount | Loan Type |
|---|---|---|---|
| Open | $202,000 | Credit Line Revolving | |
| Open | $406,776 | New Conventional | |
| Closed | $332,000 | New Conventional | |
| Closed | $282,788 | Construction |
Similar Homes in the area
Source: UtahRealEstate.com
MLS Number: 2064548
APN: 03-202-0006
- 3245 S 600 W
- 412 W 3085 S
- 3400 S 250 W Unit 11
- 3400 S 250 W Unit 8
- 3400 S 250 W Unit 4
- 3400 S 250 W Unit 7
- 3400 S 250 W Unit 6
- 3400 S 250 W Unit 5
- 3400 S 250 W Unit 9
- 3400 S 250 W Unit 10
- 3400 S 250 W Unit 3
- 3400 S 250 W Unit 2
- 3051 S 425 W
- 406 W 3025 S
- 419 W 3025 S
- 352 Ropelato Dr
- 208 W 3175 S
- 206 W 3175 S Unit 610
- 204 W 3175 S
- 202 W 3175 S Unit T612
