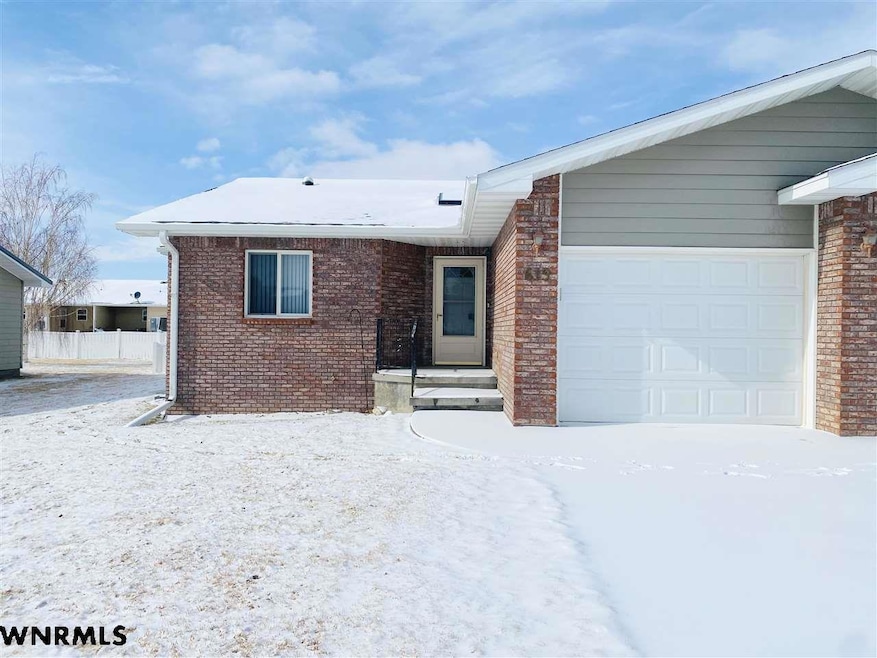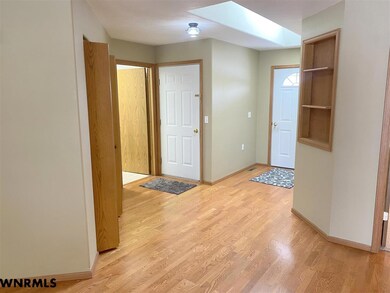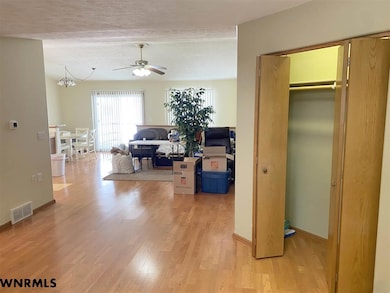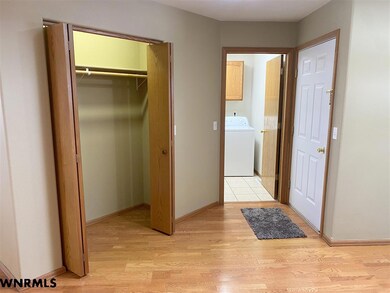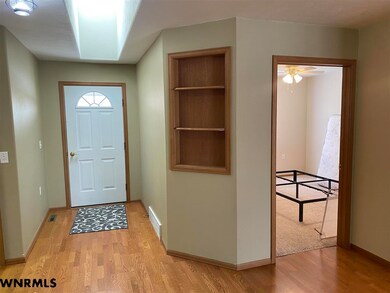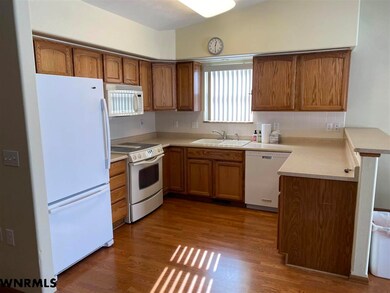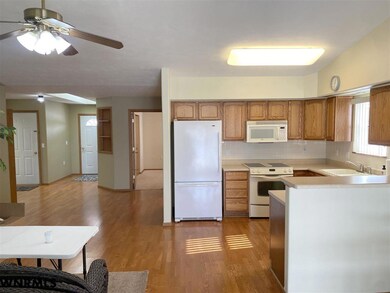
619 W 42nd St Scottsbluff, NE 69361
About This Home
As of April 2025Clean and spacious all electric townhome with a beautiful open floor concept with 2 bedrooms and 2 bathrooms on the main floor. Primary bedroom boasts a large size bedroom with primary bathroom and walk in closet. Great storage throughout the home and large closets compliments the upstairs along with easy access to laundry on the main floor. It has a 1 car attached garage for ease and convenience. The downstairs has endless possibilities to make the space into whatever you want with an egress window already in place for a third bedroom. Step out onto the covered deck from the dining room, complete with lighting, so you can enjoy the great view of the monument at any time with a new vinyl fence that surrounds the backyard for your own personal privacy. Priced just above assessed value for a quick sale! Call listing agent for a list of upgrades.
Townhouse Details
Home Type
Townhome
Est. Annual Taxes
$2,159
Year Built
2004
Lot Details
0
Listing Details
- Class: RESIDENTIAL
- Type: TOWNHOME/CONDO
- Style: Ranch
- Age: 16-25
- Estimated Above Ground Sq Ft: 1188
- Dining Room Level: M
- Family Room Level: B
- Interior Special: Garage Door Opener, Water Softener Owned, Smoke Detector, Skylight(s), Walk In Closets
- Kitchen Level: M
- Living Room Level: M
- Sq Ft Above Ground: 1001-1200
- Window Cover: All
- Special Features: None
- Property Sub Type: Townhouses
Interior Features
- Bedroom 2 Level: M
- Bedroom 3 Level: B
- Bedrooms: Two
- Dining Room: Living/Dining C, Kitchen/Dining, Sliding Glass D, Laminate
- Kitchen: Electric Range, Dishwasher, Refrigerator, Microwave, Laminate
- Living Room: Laminate
- Laundry: Main
- Other Rooms: Prmy Bath
- Estimated Basement Sq Ft: 1188
- Estimated Garden Level Sq Ft: .
- Estimated Main Sq Ft: 1188
- Estimated Upper Sq Ft: .
- Has Basement: Full
- Basement YN: Yes
- Mstr Bdrm Level: M
- Total Bathrooms: Two
Exterior Features
- Construction: Frame
- Exterior Feature: Brick, Hard Board, Covered Deck, Storm Windows, Gutters, Storm Doors
- Roof: Comp/Shingle
- Street Road: Paved, Sidewalk
Garage/Parking
- Garage Capacity: One
- Garage Type: Attached
Utilities
- Water Heater: Electric
- Heating Cooling: Elec Forc Air, Central Air
- Utilities: City Water, City Sewer, Electricity
Lot Info
- Landscaping: Auto Und Sprnk, Established Yar, Good, Vinyl Fence
- Lot Size: .
- Parcel #: 010345671
Building Info
- Year Built: 2004
Tax Info
- Taxes: 3,246.42
- Tax Year: 2023
Ownership History
Purchase Details
Home Financials for this Owner
Home Financials are based on the most recent Mortgage that was taken out on this home.Purchase Details
Purchase Details
Home Financials for this Owner
Home Financials are based on the most recent Mortgage that was taken out on this home.Purchase Details
Home Financials for this Owner
Home Financials are based on the most recent Mortgage that was taken out on this home.Purchase Details
Similar Homes in Scottsbluff, NE
Home Values in the Area
Average Home Value in this Area
Purchase History
| Date | Type | Sale Price | Title Company |
|---|---|---|---|
| Warranty Deed | $189,000 | Title Express | |
| Warranty Deed | $245,000 | None Listed On Document | |
| Warranty Deed | $141,000 | Nebraska Title Company | |
| Warranty Deed | $135,000 | Title Express Services Llc | |
| Survivorship Deed | $122,000 | -- |
Mortgage History
| Date | Status | Loan Amount | Loan Type |
|---|---|---|---|
| Open | $80,000 | New Conventional | |
| Previous Owner | $110,250 | New Conventional | |
| Previous Owner | $132,500 | VA |
Property History
| Date | Event | Price | Change | Sq Ft Price |
|---|---|---|---|---|
| 04/04/2025 04/04/25 | Sold | $189,000 | 0.0% | $159 / Sq Ft |
| 02/14/2025 02/14/25 | Pending | -- | -- | -- |
| 02/12/2025 02/12/25 | For Sale | $189,000 | +34.8% | $159 / Sq Ft |
| 05/26/2020 05/26/20 | Sold | $140,250 | -2.6% | $118 / Sq Ft |
| 05/08/2020 05/08/20 | Pending | -- | -- | -- |
| 04/30/2020 04/30/20 | For Sale | $144,000 | +7.1% | $121 / Sq Ft |
| 02/29/2016 02/29/16 | Sold | $134,500 | -10.0% | $113 / Sq Ft |
| 01/28/2016 01/28/16 | Pending | -- | -- | -- |
| 09/18/2015 09/18/15 | For Sale | $149,500 | -- | $126 / Sq Ft |
Tax History Compared to Growth
Tax History
| Year | Tax Paid | Tax Assessment Tax Assessment Total Assessment is a certain percentage of the fair market value that is determined by local assessors to be the total taxable value of land and additions on the property. | Land | Improvement |
|---|---|---|---|---|
| 2024 | $2,159 | $175,155 | $20,000 | $155,155 |
| 2023 | $3,137 | $154,917 | $20,000 | $134,917 |
| 2022 | $3,137 | $154,917 | $20,000 | $134,917 |
| 2021 | $2,932 | $142,652 | $20,000 | $122,652 |
| 2020 | $2,853 | $137,935 | $20,000 | $117,935 |
| 2019 | $2,778 | $134,500 | $20,000 | $114,500 |
| 2018 | $2,795 | $134,500 | $20,000 | $114,500 |
| 2017 | $2,804 | $134,500 | $20,000 | $114,500 |
| 2016 | $2,800 | $134,152 | $12,000 | $122,152 |
| 2015 | $2,659 | $128,335 | $12,000 | $116,335 |
| 2014 | $2,487 | $128,335 | $12,000 | $116,335 |
| 2012 | -- | $128,335 | $12,000 | $116,335 |
Agents Affiliated with this Home
-
Holli Nelson

Seller's Agent in 2025
Holli Nelson
HAUN NELSON REAL ESTATE LLC
(308) 641-2526
386 Total Sales
-
Sandy Macke

Buyer's Agent in 2025
Sandy Macke
CHAMPION REALTY LLC
(308) 641-2336
215 Total Sales
-
MEGAN GRANT
M
Seller's Agent in 2020
MEGAN GRANT
NEBRASKA REALTY
(308) 672-1496
49 Total Sales
-
JARED MACKRILL
J
Buyer's Agent in 2020
JARED MACKRILL
NEBRASKA REALTY
(308) 631-6223
21 Total Sales
-
Linda Dedic

Seller's Agent in 2016
Linda Dedic
HOME TEAM REALTY INC
(308) 631-9696
126 Total Sales
Map
Source: Western Nebraska Board of REALTORS®
MLS Number: 26154
APN: 010345671
- 720 W 36th St
- 806 W 36th St
- 10 Stoney Creek Dr
- 4 Stoney Creek Dr
- 3310 Avenue H
- 3415 Ross Ave
- TBD U S Highway 26
- 3006 Avenue D
- 2918 Avenue F
- Lot 1 31st St
- 2914 Avenue G
- Lot 2 31st St
- 3428 Cary Ct
- 601 E 38th St
- 1202 Meadowlark Dr
- 2809 Avenue I
- 2809 Avenue D
- 509 Hillcrest Dr
- TBD Hillcrest Dr
- 908 E 42nd St Unit 4020 Hilltop Place
