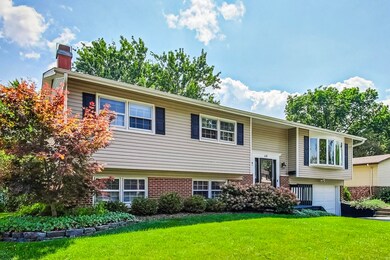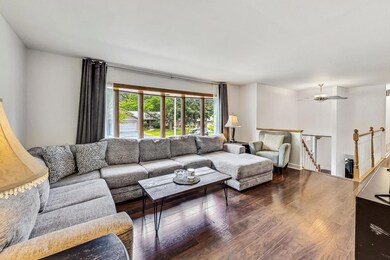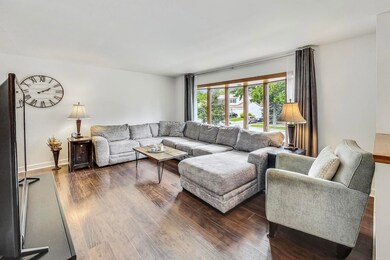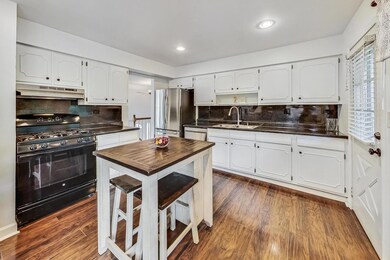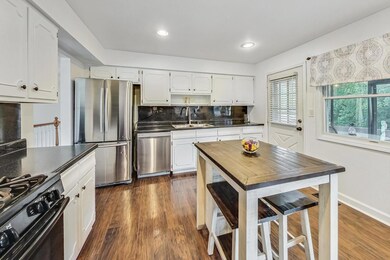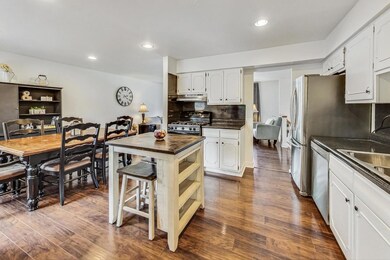
619 W Hackberry Dr Arlington Heights, IL 60004
Berkley Square NeighborhoodHighlights
- Raised Ranch Architecture
- Home Office
- 2 Car Attached Garage
- Buffalo Grove High School Rated A+
- Enclosed patio or porch
- Living Room
About This Home
As of October 2024Welcome home to this delightful 5 bedroom, 2 1/2 bath raised ranch in highly desirable Berkley Square! This home offers a spacious and well designed layout perfect for comfortable living and entertaining. Enjoy the sunlit living room with beautiful bay window, flowing seamlessly into the bright kitchen, featuring white cabinetry, abundant storage and ample counter space. Convenient block island opens to a spacious dining room perfect for family meals and gatherings. Four bedrooms, including master with ensuite, complete the main level each offering ceiling fans for added comfort. The lower level offers amazing space and versatility featuring family room with stone fireplace, flexible office space that can adapt to your needs, whether as a home office, playroom or workout room. Additionally, the lower level includes an awesome 5th bedroom and convenient bath, ideal for accommodating guests or serving as a teenager's retreat!! Next step outside to your serene, beautiful and expansive yard complete with screened-in porch and separate patio offering plenty of space perfect for outdoor enjoyment/activities and relaxation. Newer updates include wood flooring, paint, hot water heater, a/c roof/siding, furnace and some windows. Two car attached garage, large laundry room/storage. Located in top-rated school districts, including BGHS this home is also walking distance to elementary school, close to shopping, expressways, restaurants, parks and more! The wonderful neighborhood atmosphere makes this a perfect place to call home! Don't miss it!!
Last Agent to Sell the Property
@properties Christie's International Real Estate License #475130927 Listed on: 08/22/2024

Last Buyer's Agent
@properties Christie's International Real Estate License #475146842

Home Details
Home Type
- Single Family
Est. Annual Taxes
- $9,804
Year Built
- Built in 1970
Lot Details
- 9,148 Sq Ft Lot
- Lot Dimensions are 70x139
Parking
- 2 Car Attached Garage
- Garage Transmitter
- Garage Door Opener
- Driveway
Home Design
- Raised Ranch Architecture
- Asphalt Roof
- Concrete Perimeter Foundation
Interior Spaces
- 2,227 Sq Ft Home
- Family Room with Fireplace
- Living Room
- Dining Room
- Home Office
- Laminate Flooring
- Laundry Room
Bedrooms and Bathrooms
- 5 Bedrooms
- 5 Potential Bedrooms
Finished Basement
- Partial Basement
- Finished Basement Bathroom
Outdoor Features
- Enclosed patio or porch
Schools
- Edgar A Poe Elementary School
- Cooper Middle School
- Buffalo Grove High School
Utilities
- Forced Air Heating and Cooling System
- Lake Michigan Water
Listing and Financial Details
- Homeowner Tax Exemptions
Ownership History
Purchase Details
Home Financials for this Owner
Home Financials are based on the most recent Mortgage that was taken out on this home.Purchase Details
Purchase Details
Home Financials for this Owner
Home Financials are based on the most recent Mortgage that was taken out on this home.Purchase Details
Home Financials for this Owner
Home Financials are based on the most recent Mortgage that was taken out on this home.Similar Homes in the area
Home Values in the Area
Average Home Value in this Area
Purchase History
| Date | Type | Sale Price | Title Company |
|---|---|---|---|
| Deed | $484,500 | None Listed On Document | |
| Deed | -- | Gmt Title | |
| Warranty Deed | $278,500 | -- | |
| Trustee Deed | $189,000 | -- |
Mortgage History
| Date | Status | Loan Amount | Loan Type |
|---|---|---|---|
| Open | $339,150 | New Conventional | |
| Previous Owner | $311,164 | FHA | |
| Previous Owner | $324,328 | FHA | |
| Previous Owner | $215,000 | New Conventional | |
| Previous Owner | $111,238 | Credit Line Revolving | |
| Previous Owner | $252,000 | Unknown | |
| Previous Owner | $36,000 | Credit Line Revolving | |
| Previous Owner | $264,575 | No Value Available | |
| Previous Owner | $31,083 | Unknown | |
| Previous Owner | $151,200 | No Value Available | |
| Closed | $10,000 | No Value Available |
Property History
| Date | Event | Price | Change | Sq Ft Price |
|---|---|---|---|---|
| 10/15/2024 10/15/24 | Sold | $484,500 | -3.1% | $218 / Sq Ft |
| 09/09/2024 09/09/24 | Pending | -- | -- | -- |
| 08/22/2024 08/22/24 | For Sale | $499,900 | -- | $224 / Sq Ft |
Tax History Compared to Growth
Tax History
| Year | Tax Paid | Tax Assessment Tax Assessment Total Assessment is a certain percentage of the fair market value that is determined by local assessors to be the total taxable value of land and additions on the property. | Land | Improvement |
|---|---|---|---|---|
| 2024 | $9,313 | $34,599 | $8,505 | $26,094 |
| 2023 | $9,313 | $34,599 | $8,505 | $26,094 |
| 2022 | $9,313 | $34,599 | $8,505 | $26,094 |
| 2021 | $8,251 | $27,180 | $5,433 | $21,747 |
| 2020 | $8,107 | $27,180 | $5,433 | $21,747 |
| 2019 | $8,147 | $30,167 | $5,433 | $24,734 |
| 2018 | $6,830 | $23,518 | $4,725 | $18,793 |
| 2017 | $9,620 | $32,192 | $4,725 | $27,467 |
| 2016 | $9,271 | $32,192 | $4,725 | $27,467 |
| 2015 | $8,310 | $27,112 | $4,016 | $23,096 |
| 2014 | $8,207 | $27,112 | $4,016 | $23,096 |
| 2013 | $7,612 | $27,112 | $4,016 | $23,096 |
Agents Affiliated with this Home
-
Marianne Daly

Seller's Agent in 2024
Marianne Daly
@ Properties
(847) 494-4907
3 in this area
46 Total Sales
-
Maria DelBoccio

Buyer's Agent in 2024
Maria DelBoccio
@ Properties
(773) 859-2183
11 in this area
1,019 Total Sales
Map
Source: Midwest Real Estate Data (MRED)
MLS Number: 12143436
APN: 03-07-416-036-0000
- 806 W Tanglewood Dr
- 2 Villa Verde Dr Unit 320
- 25 W Brittany Dr
- 3243 N Heritage Ln
- 3221 N Heritage Ln
- 16 E Heritage Ct
- 2 E Suffield Dr
- 902 W Alleghany Dr Unit 2A
- 879 Trace Dr Unit 106
- 701 W Rand Rd Unit 227
- 701 W Rand Rd Unit 237
- 889 Thornton Ln
- 1087 Miller Ln Unit 205
- 601 W Rand Rd Unit 417
- 2339 N James Ct
- 832 Boxwood Ln Unit 2
- 725 Grove Dr Unit 209
- 705 Grove Dr Unit 101
- 3900 Bayside Dr Unit 3
- 1098 N Claremont Dr Unit 1

