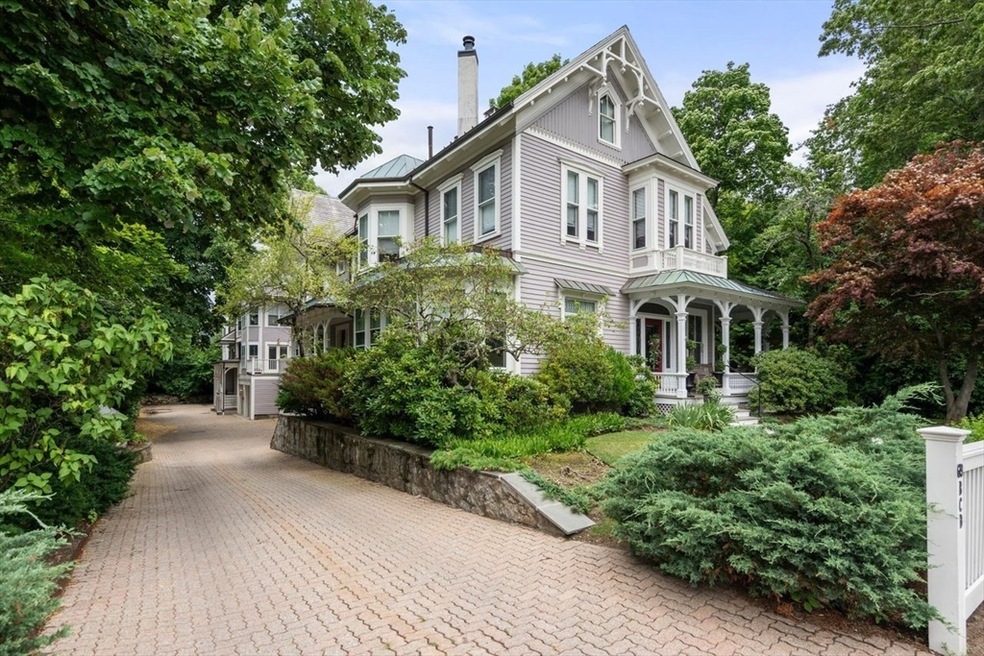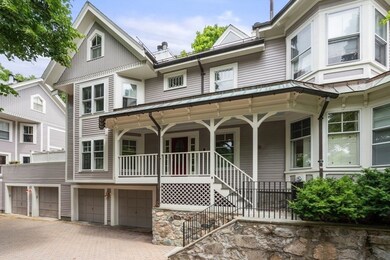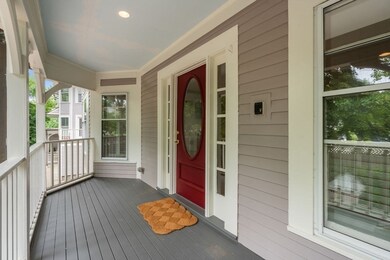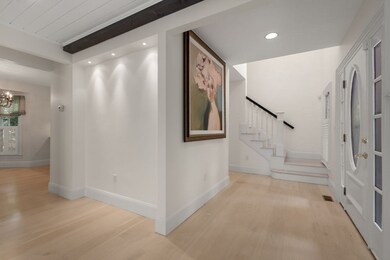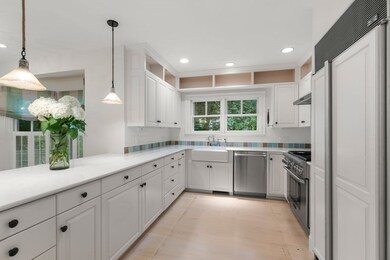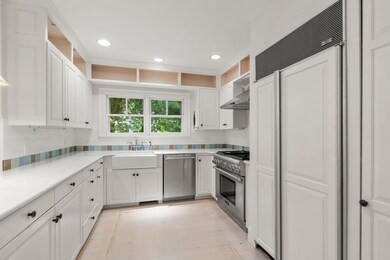
619 Washington St Unit B Wellesley, MA 02482
Dana Hall NeighborhoodHighlights
- Custom Closet System
- Fireplace in Primary Bedroom
- Property is near public transit
- Sprague Elementary School Rated A
- Deck
- Solid Surface Countertops
About This Home
As of October 2024This stunning townhome is located in the heart of downtown Wellesley and offers a sophisticated and elegant living experience. 3 bedrooms/3 baths plus powder room. The main floor features high ceilings, a sun-filled frpl Living Room w/French doors to private deck. Sparkling gourmet Kitchen w/quartz countertops, a farmer's sink, Thermador gas stove, and pantry opens to frpl dining area perfect for gatherings. A dining room w/access to private deck completes 1st floor. The 2ndfloor is equally impressive, with a stunning frpl Primary Bedroom, walk-in closet and gorgeous Bathroom, large walk-in shower and high-end finishes. 2nd bedroom is ensuite w/tub/shower. There is a convenient 3rd floor with office/FR and bedroom/bath for guests. This townhome is perfect for those who appreciate luxury living in a prime location. Easy access to all that Wellesley has to offer, including shops, restaurants and transportation. Don't miss the opportunity to make this townhome your own!
Last Agent to Sell the Property
Coldwell Banker Realty - Wellesley Listed on: 07/15/2024

Townhouse Details
Home Type
- Townhome
Est. Annual Taxes
- $14,074
Year Built
- Built in 1876
Lot Details
- Garden
HOA Fees
- $833 Monthly HOA Fees
Parking
- 2 Car Attached Garage
- Tuck Under Parking
Home Design
- Frame Construction
Interior Spaces
- 3,101 Sq Ft Home
- 4-Story Property
- Skylights
- Recessed Lighting
- Decorative Lighting
- Light Fixtures
- Bay Window
- French Doors
- Living Room with Fireplace
- 3 Fireplaces
- Home Office
- Basement
- Laundry in Basement
- Home Security System
Kitchen
- Breakfast Bar
- Oven
- Stove
- Dishwasher
- Solid Surface Countertops
- Disposal
Flooring
- Wall to Wall Carpet
- Ceramic Tile
Bedrooms and Bathrooms
- 3 Bedrooms
- Fireplace in Primary Bedroom
- Primary bedroom located on second floor
- Custom Closet System
- Dual Vanity Sinks in Primary Bathroom
- Bathtub with Shower
- Separate Shower
Laundry
- Dryer
- Washer
Outdoor Features
- Balcony
- Deck
- Patio
Location
- Property is near public transit
- Property is near schools
Schools
- Wellesley Elementary And Middle School
- Wellesley High School
Utilities
- Forced Air Heating and Cooling System
- 2 Cooling Zones
- 2 Heating Zones
Listing and Financial Details
- Assessor Parcel Number 261912
Community Details
Overview
- Association fees include maintenance structure, ground maintenance, snow removal, trash
- 4 Units
Amenities
- Shops
Recreation
- Jogging Path
- Bike Trail
Pet Policy
- Call for details about the types of pets allowed
Ownership History
Purchase Details
Home Financials for this Owner
Home Financials are based on the most recent Mortgage that was taken out on this home.Purchase Details
Purchase Details
Home Financials for this Owner
Home Financials are based on the most recent Mortgage that was taken out on this home.Purchase Details
Purchase Details
Purchase Details
Home Financials for this Owner
Home Financials are based on the most recent Mortgage that was taken out on this home.Similar Homes in Wellesley, MA
Home Values in the Area
Average Home Value in this Area
Purchase History
| Date | Type | Sale Price | Title Company |
|---|---|---|---|
| Condominium Deed | $1,572,500 | None Available | |
| Condominium Deed | $1,572,500 | None Available | |
| Condominium Deed | -- | None Available | |
| Deed | $1,050,000 | -- | |
| Deed | $1,050,000 | -- | |
| Deed | -- | -- | |
| Deed | -- | -- | |
| Deed | $645,000 | -- | |
| Deed | $555,000 | -- |
Mortgage History
| Date | Status | Loan Amount | Loan Type |
|---|---|---|---|
| Open | $650,000 | Purchase Money Mortgage | |
| Closed | $650,000 | Purchase Money Mortgage | |
| Previous Owner | $1,000,000 | Stand Alone Refi Refinance Of Original Loan | |
| Previous Owner | $750,000 | Unknown | |
| Previous Owner | $600,000 | No Value Available | |
| Previous Owner | $100,000 | Purchase Money Mortgage |
Property History
| Date | Event | Price | Change | Sq Ft Price |
|---|---|---|---|---|
| 10/10/2024 10/10/24 | Sold | $1,572,500 | -3.2% | $507 / Sq Ft |
| 08/12/2024 08/12/24 | Pending | -- | -- | -- |
| 07/15/2024 07/15/24 | For Sale | $1,625,000 | +54.8% | $524 / Sq Ft |
| 05/16/2014 05/16/14 | Sold | $1,050,000 | 0.0% | $339 / Sq Ft |
| 02/26/2014 02/26/14 | Pending | -- | -- | -- |
| 02/11/2014 02/11/14 | Off Market | $1,050,000 | -- | -- |
| 02/04/2014 02/04/14 | For Sale | $1,050,000 | -- | $339 / Sq Ft |
Tax History Compared to Growth
Tax History
| Year | Tax Paid | Tax Assessment Tax Assessment Total Assessment is a certain percentage of the fair market value that is determined by local assessors to be the total taxable value of land and additions on the property. | Land | Improvement |
|---|---|---|---|---|
| 2025 | $13,868 | $1,349,000 | $0 | $1,349,000 |
| 2024 | $14,074 | $1,352,000 | $0 | $1,352,000 |
| 2023 | $14,427 | $1,260,000 | $0 | $1,260,000 |
| 2022 | $14,133 | $1,210,000 | $0 | $1,210,000 |
| 2021 | $14,218 | $1,210,000 | $0 | $1,210,000 |
| 2020 | $13,988 | $1,210,000 | $0 | $1,210,000 |
| 2019 | $13,259 | $1,146,000 | $0 | $1,146,000 |
| 2018 | $12,141 | $1,016,000 | $0 | $1,016,000 |
| 2017 | $11,625 | $986,000 | $0 | $986,000 |
| 2016 | $11,570 | $978,000 | $0 | $978,000 |
| 2015 | $11,317 | $979,000 | $0 | $979,000 |
Agents Affiliated with this Home
-
Susan Sullivan

Seller's Agent in 2024
Susan Sullivan
Coldwell Banker Realty - Wellesley
(781) 254-8296
2 in this area
27 Total Sales
-
Betsy Kessler

Buyer's Agent in 2024
Betsy Kessler
Rutledge Properties
(617) 306-6884
22 in this area
85 Total Sales
-
Roberta Swenson
R
Seller's Agent in 2014
Roberta Swenson
Rutledge Properties
(781) 249-3352
3 in this area
9 Total Sales
Map
Source: MLS Property Information Network (MLS PIN)
MLS Number: 73264774
APN: WELL-000124-000048-B000000
- 8 Wiswall Cir Unit 8
- 85 Grove St Unit 207
- 85 Grove St Unit 408
- 68 Linden St Unit 68
- 100 Linden St Unit 203
- 100 Linden St Unit 103
- 100 Linden St Unit 202
- 100 Linden St Unit 303
- 100 Linden St Unit 101
- 100 Linden St Unit 102
- 88 Crest Rd
- 58 Cottage St
- 14 Curve St
- 4 Hampden St
- 23 Howe St
- 22 Oakencroft Rd
- 145 Grove St
- 22 Temple Rd
- 74 Curve St
- 65 Temple Rd
